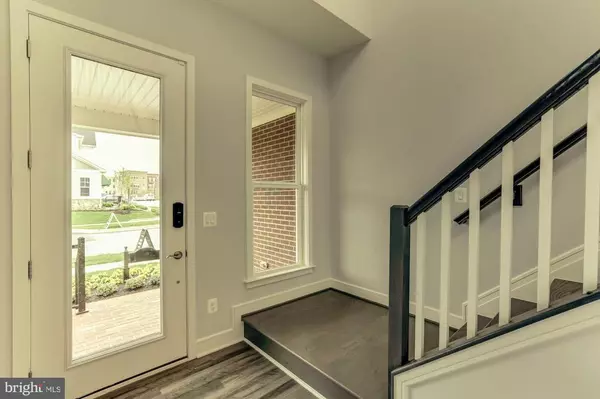$817,535
$686,940
19.0%For more information regarding the value of a property, please contact us for a free consultation.
3 Beds
3 Baths
2,654 SqFt
SOLD DATE : 10/30/2020
Key Details
Sold Price $817,535
Property Type Single Family Home
Sub Type Detached
Listing Status Sold
Purchase Type For Sale
Square Footage 2,654 sqft
Price per Sqft $308
Subdivision Birchwood At Brambleton
MLS Listing ID VALO408302
Sold Date 10/30/20
Style Traditional
Bedrooms 3
Full Baths 2
Half Baths 1
HOA Fees $256/mo
HOA Y/N Y
Abv Grd Liv Area 2,654
Originating Board BRIGHT
Year Built 2020
Annual Tax Amount $2,596
Tax Year 2018
Lot Size 4,356 Sqft
Acres 0.1
Property Description
$9000 CLOSING COST ASSISTANCE WHEN WORKING WITH INTERCOASTAL MORTGAGE AND WALKER TITLE. *APPOINTMENT ONLY* Showings available by Appointment Only. Virtual Showings Available. Late summer delivery- Buyer can still make design center selections for the Basement Level. NEWEST ADDITION TO VAN METRE'S HOMES AT BIRCHWOOD. SINGLE FAMILY DETACHED HOMES WITH PRIVATE YARD, WITH OPTIONAL FENCE, WALK-OUT BASEMENT, AND SCREENED IN PORCH!LUXURIOUS FINISHES AND WALKING DISTANCE TO THE AMAZING 20,000 SQUARE FOOT CLUBHOUSE WITH INDOOR AND OUTDOOR POOLS, YOGA STUDIO, CHEFS KITCHEN AND SO MUCH MORE
Location
State VA
County Loudoun
Zoning 01
Rooms
Other Rooms Dining Room, Primary Bedroom, Bedroom 2, Bedroom 3, Kitchen, Family Room, Foyer, Loft, Other
Basement Connecting Stairway, Rear Entrance, Unfinished, Walkout Level, Walkout Stairs
Main Level Bedrooms 1
Interior
Interior Features Upgraded Countertops, Primary Bath(s), Walk-in Closet(s), Wood Floors, Family Room Off Kitchen, Kitchen - Gourmet, Combination Kitchen/Dining, Kitchen - Island
Hot Water Natural Gas
Heating Forced Air, Programmable Thermostat
Cooling Central A/C
Equipment Cooktop, Cooktop - Down Draft, Disposal, Exhaust Fan, Microwave, Oven - Double, Oven - Wall, Refrigerator, Washer/Dryer Hookups Only
Window Features Insulated,Screens
Appliance Cooktop, Cooktop - Down Draft, Disposal, Exhaust Fan, Microwave, Oven - Double, Oven - Wall, Refrigerator, Washer/Dryer Hookups Only
Heat Source Natural Gas
Exterior
Garage Garage - Front Entry
Garage Spaces 2.0
Amenities Available Club House, Exercise Room, Jog/Walk Path, Other, Pool - Indoor, Pool - Outdoor, Water/Lake Privileges
Waterfront N
Water Access N
Accessibility None
Parking Type Attached Garage
Attached Garage 2
Total Parking Spaces 2
Garage Y
Building
Story 3
Sewer Public Sewer
Water Public
Architectural Style Traditional
Level or Stories 3
Additional Building Above Grade, Below Grade
Structure Type 2 Story Ceilings,9'+ Ceilings,Tray Ceilings
New Construction Y
Schools
School District Loudoun County Public Schools
Others
HOA Fee Include Snow Removal,Trash
Senior Community Yes
Age Restriction 55
Tax ID 160196215000
Ownership Fee Simple
SqFt Source Estimated
Acceptable Financing Conventional, FHA, VA
Listing Terms Conventional, FHA, VA
Financing Conventional,FHA,VA
Special Listing Condition Standard
Read Less Info
Want to know what your home might be worth? Contact us for a FREE valuation!

Our team is ready to help you sell your home for the highest possible price ASAP

Bought with George S Koutsoukos • Long & Foster Real Estate, Inc.

1619 Walnut St 4th FL, Philadelphia, PA, 19103, United States






