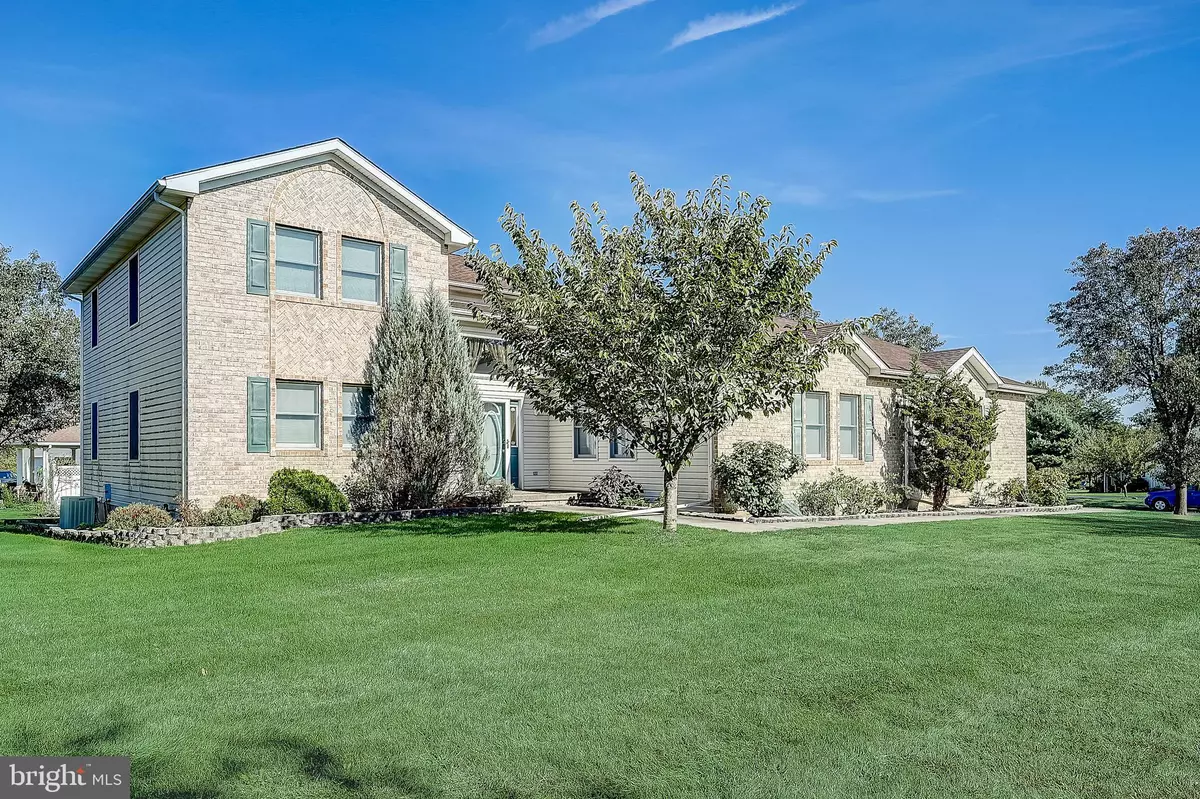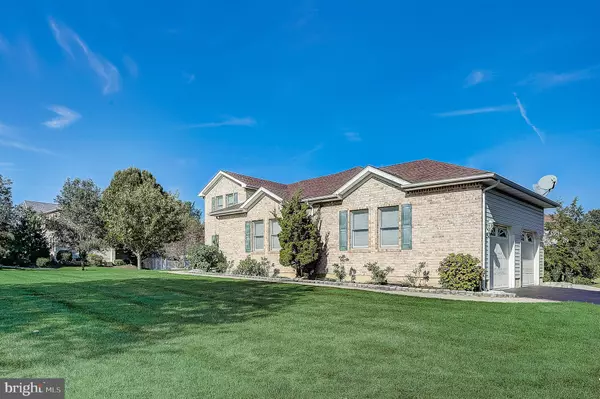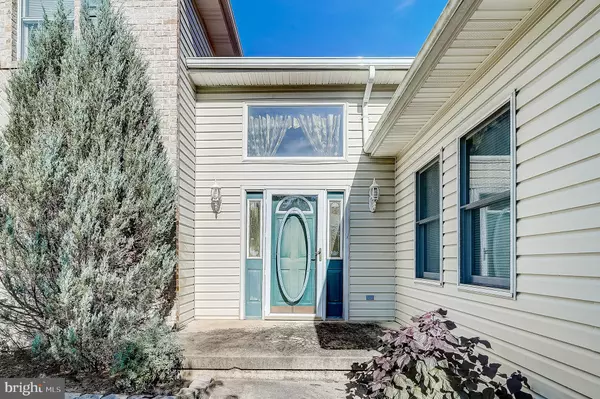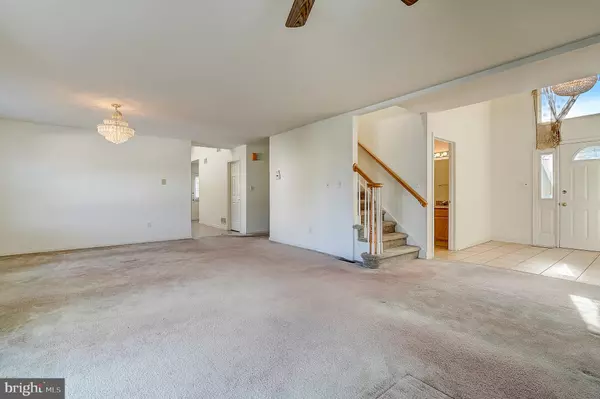$350,000
$370,000
5.4%For more information regarding the value of a property, please contact us for a free consultation.
4 Beds
4 Baths
3,290 SqFt
SOLD DATE : 06/15/2020
Key Details
Sold Price $350,000
Property Type Single Family Home
Sub Type Detached
Listing Status Sold
Purchase Type For Sale
Square Footage 3,290 sqft
Price per Sqft $106
Subdivision Wagner Farms
MLS Listing ID PANH105300
Sold Date 06/15/20
Style Colonial
Bedrooms 4
Full Baths 3
Half Baths 1
HOA Y/N N
Abv Grd Liv Area 3,290
Originating Board BRIGHT
Year Built 1998
Annual Tax Amount $8,149
Tax Year 2020
Lot Size 0.539 Acres
Acres 0.54
Lot Dimensions 0.00 x 0.00
Property Description
Sprawling Bethlehem Colonial in a serene setting. Come right into this 4 bedroom 2.5 bath 3200+ sq ft home nestled on .5 acres on Country Top Trail. First floor master suite that's bathed in light with en-suite featuring jetted tub and separate stall shower. Nicely sized kitchen with center island, upgraded granite countertops and plenty of cabinet storage space. Warm and inviting open living area with sliders to deck to take in the country views and family room wired for surround sound. The second floor has 3 nicely appointed carpeted bedrooms and a full bath. Good storage throughout, ceiling fans and neutral tones and basement is ready for your vision.Shed installed for additional space. Schools, coffee shops, restaurants and shopping nearby as well as Monocacy Creek area. Book your tour today.
Location
State PA
County Northampton
Area Bethlehem Twp (12405)
Zoning RR
Rooms
Other Rooms Living Room, Dining Room, Primary Bedroom, Bedroom 2, Bedroom 3, Bedroom 4, Kitchen, Family Room, Foyer, Laundry, Storage Room, Utility Room, Primary Bathroom, Full Bath, Half Bath
Basement Full
Main Level Bedrooms 1
Interior
Interior Features Ceiling Fan(s), Carpet, Entry Level Bedroom, Floor Plan - Traditional, Formal/Separate Dining Room, Kitchen - Island, Primary Bath(s), Stall Shower, Upgraded Countertops, Walk-in Closet(s), WhirlPool/HotTub, Pantry
Heating Forced Air
Cooling Central A/C
Fireplaces Number 1
Fireplaces Type Other
Equipment Built-In Microwave, Cooktop, Dishwasher, Oven - Wall, Refrigerator
Fireplace Y
Appliance Built-In Microwave, Cooktop, Dishwasher, Oven - Wall, Refrigerator
Heat Source Natural Gas
Laundry Basement
Exterior
Exterior Feature Deck(s)
Garage Built In
Garage Spaces 2.0
Waterfront N
Water Access N
Accessibility None
Porch Deck(s)
Parking Type Attached Garage
Attached Garage 2
Total Parking Spaces 2
Garage Y
Building
Story 2
Sewer Public Sewer
Water Public
Architectural Style Colonial
Level or Stories 2
Additional Building Above Grade, Below Grade
New Construction N
Schools
School District Bethlehem Area
Others
Senior Community No
Tax ID M8SW4-1-9-0205
Ownership Fee Simple
SqFt Source Assessor
Special Listing Condition Standard
Read Less Info
Want to know what your home might be worth? Contact us for a FREE valuation!

Our team is ready to help you sell your home for the highest possible price ASAP

Bought with Travus Gehret • Redfin Corporation

1619 Walnut St 4th FL, Philadelphia, PA, 19103, United States






