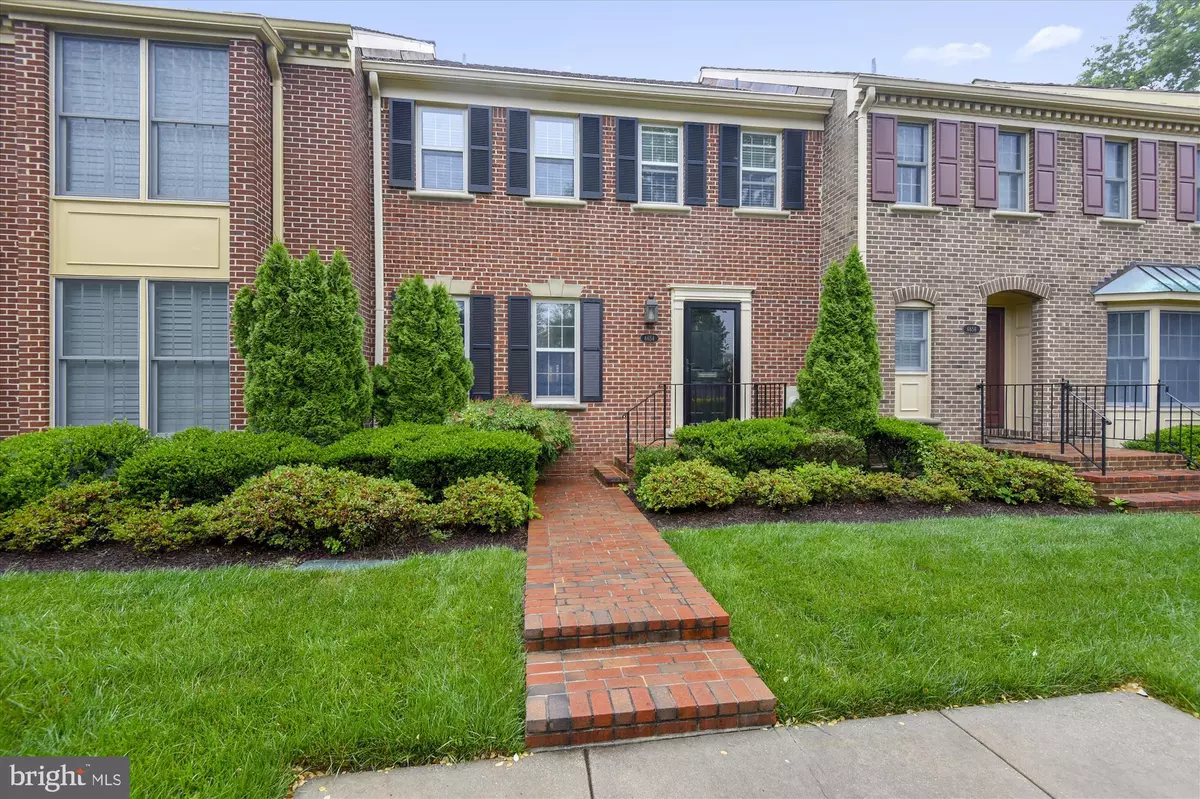$870,000
$879,000
1.0%For more information regarding the value of a property, please contact us for a free consultation.
3 Beds
4 Baths
2,766 SqFt
SOLD DATE : 01/17/2020
Key Details
Sold Price $870,000
Property Type Townhouse
Sub Type Interior Row/Townhouse
Listing Status Sold
Purchase Type For Sale
Square Footage 2,766 sqft
Price per Sqft $314
Subdivision Madison Of Mclean
MLS Listing ID VAFX1069484
Sold Date 01/17/20
Style Colonial
Bedrooms 3
Full Baths 3
Half Baths 1
HOA Fees $247/ann
HOA Y/N Y
Abv Grd Liv Area 2,016
Originating Board BRIGHT
Year Built 1979
Annual Tax Amount $10,121
Tax Year 2019
Lot Size 2,757 Sqft
Acres 0.06
Property Description
Great New Price! Stately, All Brick, Move-in Ready Townhome in the Upscale Community of Madison McLean located in the heart of McLean. Owners have replaced HVAC, Hot Water Heater, & freshly painted throughout. This classic home features 3 Bedrooms & 3.5 Bathrooms, Hardwood Floors throughout Main and Upper Level, Detached 2-Car Garage, Private Brick Courtyard, Fully Renovated Master Bathroom En-suite w/walk-in closet. Ample Closet Space and an additional Washer/Dryer on Upper Level. Open Floor Plan, perfect for entertaining with Formal Living Room and Dining Room with convenient access to Kitchen which is also open to Family Room. Brick Gas Fireplace with oversized Mantel and Views of the pretty Brick Courtyard. Finished Lower Level with Recreation Room, Office, Den, large Laundry Room with an abundance of storage and a Full Bath. Ample Closet Space and ocation, location, location and minimal upkeep with community maintained Greenspace & Sidewalks located just blocks from Shops and Restaurants. A Must See!
Location
State VA
County Fairfax
Zoning 180
Rooms
Other Rooms Living Room, Dining Room, Primary Bedroom, Bedroom 2, Bedroom 3, Kitchen, Family Room, Den, Laundry, Office, Storage Room, Bathroom 2, Bathroom 3, Bonus Room, Primary Bathroom
Basement Full, Fully Finished, Improved
Interior
Interior Features Kitchen - Gourmet, Family Room Off Kitchen, Floor Plan - Traditional, Formal/Separate Dining Room, Recessed Lighting, Window Treatments, Carpet, Ceiling Fan(s), Chair Railings, Primary Bath(s), Attic, Crown Moldings, Upgraded Countertops, Wood Floors, Walk-in Closet(s)
Hot Water Electric
Heating Heat Pump(s)
Cooling Heat Pump(s), Ceiling Fan(s), Central A/C
Flooring Carpet, Hardwood
Fireplaces Number 1
Fireplaces Type Mantel(s)
Equipment Built-In Microwave, Dishwasher, Disposal, Dryer, Humidifier, Icemaker, Refrigerator, Washer, Water Heater, Trash Compactor, Washer - Front Loading, Dryer - Front Loading, Extra Refrigerator/Freezer, Oven/Range - Electric, Stainless Steel Appliances
Fireplace Y
Appliance Built-In Microwave, Dishwasher, Disposal, Dryer, Humidifier, Icemaker, Refrigerator, Washer, Water Heater, Trash Compactor, Washer - Front Loading, Dryer - Front Loading, Extra Refrigerator/Freezer, Oven/Range - Electric, Stainless Steel Appliances
Heat Source Electric
Laundry Basement, Upper Floor
Exterior
Exterior Feature Patio(s)
Garage Garage Door Opener, Oversized
Garage Spaces 2.0
Amenities Available Common Grounds
Waterfront N
Water Access N
Roof Type Shake
Accessibility None
Porch Patio(s)
Attached Garage 2
Total Parking Spaces 2
Garage Y
Building
Lot Description No Thru Street
Story 3+
Sewer Public Sewer
Water Public
Architectural Style Colonial
Level or Stories 3+
Additional Building Above Grade, Below Grade
Structure Type Dry Wall
New Construction N
Schools
Elementary Schools Franklin Sherman
Middle Schools Cooper
High Schools Langley
School District Fairfax County Public Schools
Others
HOA Fee Include Common Area Maintenance,Lawn Care Front,Reserve Funds,Snow Removal,Trash
Senior Community No
Tax ID 0302 28 0003A
Ownership Fee Simple
SqFt Source Assessor
Special Listing Condition Standard
Read Less Info
Want to know what your home might be worth? Contact us for a FREE valuation!

Our team is ready to help you sell your home for the highest possible price ASAP

Bought with Hyeok Kim • Everland Realty LLC

1619 Walnut St 4th FL, Philadelphia, PA, 19103, United States






