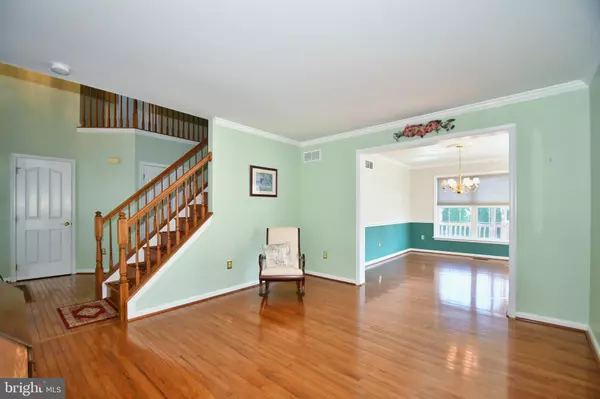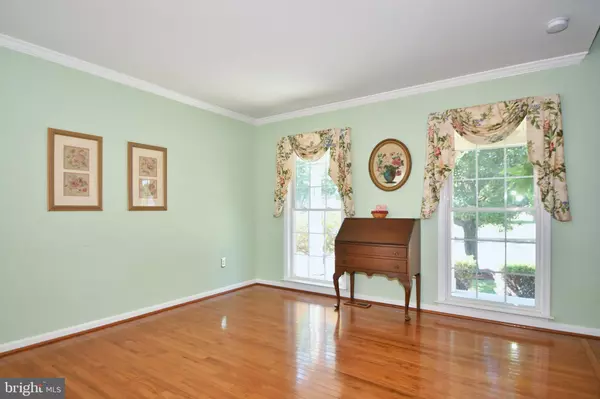$405,000
$399,997
1.3%For more information regarding the value of a property, please contact us for a free consultation.
4 Beds
3 Baths
2,240 SqFt
SOLD DATE : 03/06/2020
Key Details
Sold Price $405,000
Property Type Single Family Home
Sub Type Detached
Listing Status Sold
Purchase Type For Sale
Square Footage 2,240 sqft
Price per Sqft $180
Subdivision Hickory Overlook
MLS Listing ID MDHR242150
Sold Date 03/06/20
Style Colonial
Bedrooms 4
Full Baths 2
Half Baths 1
HOA Fees $20/ann
HOA Y/N Y
Abv Grd Liv Area 2,240
Originating Board BRIGHT
Year Built 2002
Annual Tax Amount $4,097
Tax Year 2020
Lot Size 8,842 Sqft
Acres 0.2
Lot Dimensions 0.00 x 0.00
Property Description
HAPPY NEW YEAR! 2020 is the measure of perfect vision...well this is perfect! Make this your PERFECT purchase. Brand new carpets in 4 upper-level bedrooms on top of the new ROCK BOTTOM PRICING! This results in a HUGE drop in your expected mortgage payment for a 4 bedroom house in Bel Air with gleaming hardwood floors on the first floor - solid oak stairs and wood floors in upper halls. Move-in and live hassle-free - all the hard work is done - yard, shed, decks, gardens... Although prices are going to remain solid in 2020 inventory won't - but interest rates will! Lovingly cared for Barry Andrews Clarksburg model Bel Air Colonial featuring full covered front porch overlooking open space "dog park" and mature landscape beckons new owners to enjoy as many happy years in this home as they did. Enter through the lead-glass insulated front door to a dramatic two-story foyer. Freshly painted large formal living room graced with never walked on gleaming hardwood flooring. The formal dining room, also freshly painted (wallpaper removed) with hardwood flooring, features a side bay window for added space and natural lighting w/chair railing. Like to cook? Well with an updated kitchen featuring breakfast area and island, newer stainless steel 6 burner gas stove/oven and stainless microwave, dishwasher & refrigerator you can cook to your heart's delight. Unique Chestnut hardwood cabinets with under-mount lighting are complemented by Maritocka Granite counters and offset by tiled floors. Sunny breakfast area features Tiffany lamp and sliders to back yard retreat. Sunken family room with real wood-burning fireplace makes this first floor ideal for entertaining boasts wide plank gunstock distressed wood flooring. Sliders off the kitchen lend to a Two-Tier updated deck with Trellis and Pergola. Canopy w/new canvas convey. Stamped permacrete patio lends to lush level fully fenced yard w/rear shed plus outdoor speakers. Solid oak stairs lend to the upper suites. Spacious Owner's Suite w/Cathedral ceiling offers 2 walk-in closets and custom shelving. Opulent Master Bath featuring double vanity and upgraded tile surround. Three additional spacious bedrooms with double closets share hall bath featuring double vanities and upgraded bath tile surround. Lower level has 3 pc rough-in and ready for your build-out ideas - house priced to allow for this in your budget without over-improving. SELLERS ARE FIRM. Let this home may your 2020 a HAPPY NEW YEAR!
Location
State MD
County Harford
Zoning RESIDENTIAL
Rooms
Other Rooms Living Room, Dining Room, Primary Bedroom, Bedroom 2, Bedroom 3, Bedroom 4, Kitchen, Family Room, Foyer, Laundry, Bathroom 2
Basement Other, Connecting Stairway, Daylight, Partial
Interior
Interior Features Breakfast Area, Built-Ins, Carpet, Ceiling Fan(s), Chair Railings, Crown Moldings, Dining Area, Family Room Off Kitchen, Floor Plan - Traditional, Formal/Separate Dining Room, Kitchen - Island, Kitchen - Table Space, Primary Bath(s), Pantry, Recessed Lighting, Soaking Tub, Stall Shower, Tub Shower, Walk-in Closet(s), Window Treatments, Wood Floors
Hot Water Natural Gas
Heating Forced Air
Cooling Central A/C
Flooring Hardwood, Ceramic Tile, Carpet, Laminated
Fireplaces Number 1
Fireplaces Type Fireplace - Glass Doors, Gas/Propane, Mantel(s)
Equipment Built-In Microwave, Dryer - Electric, Dryer - Front Loading, Disposal, Dishwasher, Indoor Grill, Icemaker, Dryer, Oven - Self Cleaning, Oven/Range - Gas, Refrigerator, Stainless Steel Appliances, Six Burner Stove, Washer, Washer - Front Loading
Fireplace Y
Window Features Double Pane,Bay/Bow,Screens,Sliding,Transom,Palladian,Vinyl Clad
Appliance Built-In Microwave, Dryer - Electric, Dryer - Front Loading, Disposal, Dishwasher, Indoor Grill, Icemaker, Dryer, Oven - Self Cleaning, Oven/Range - Gas, Refrigerator, Stainless Steel Appliances, Six Burner Stove, Washer, Washer - Front Loading
Heat Source Natural Gas
Laundry Main Floor
Exterior
Exterior Feature Deck(s), Patio(s), Porch(es)
Garage Garage - Front Entry, Garage Door Opener
Garage Spaces 2.0
Fence Fully, Wood
Utilities Available Cable TV Available, Fiber Optics Available, Under Ground, Phone Available
Amenities Available Common Grounds
Waterfront N
Water Access N
View Garden/Lawn, Park/Greenbelt
Roof Type Shingle,Architectural Shingle
Accessibility None
Porch Deck(s), Patio(s), Porch(es)
Parking Type Attached Garage, Driveway, On Street
Attached Garage 2
Total Parking Spaces 2
Garage Y
Building
Lot Description Backs to Trees, Landscaping, Level, Rear Yard
Story 3+
Sewer Public Sewer
Water Public
Architectural Style Colonial
Level or Stories 3+
Additional Building Above Grade, Below Grade
Structure Type Dry Wall,Cathedral Ceilings,Vaulted Ceilings
New Construction N
Schools
Elementary Schools Hickory
Middle Schools Southampton
High Schools C. Milton Wright
School District Harford County Public Schools
Others
HOA Fee Include Management,Common Area Maintenance
Senior Community No
Tax ID 03-311007
Ownership Fee Simple
SqFt Source Assessor
Special Listing Condition Standard
Read Less Info
Want to know what your home might be worth? Contact us for a FREE valuation!

Our team is ready to help you sell your home for the highest possible price ASAP

Bought with Michael Maxwell • RE/MAX First Choice

1619 Walnut St 4th FL, Philadelphia, PA, 19103, United States






