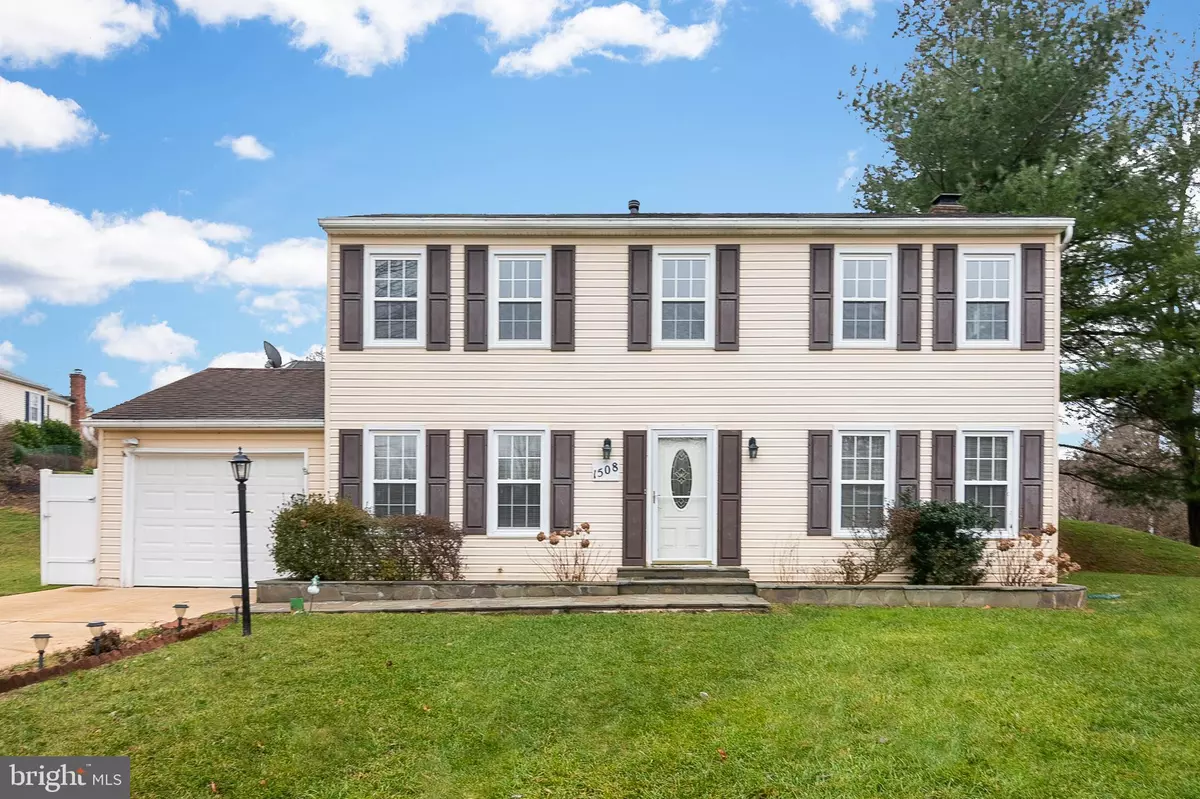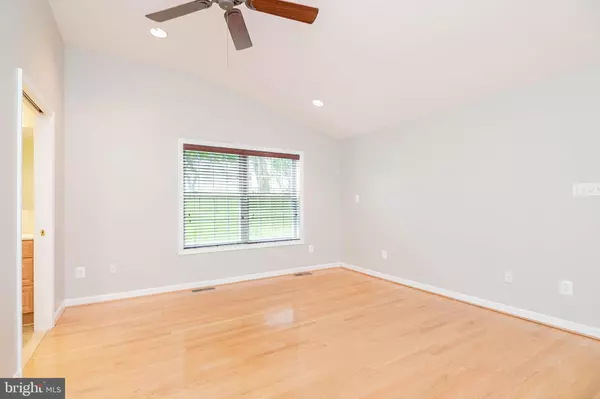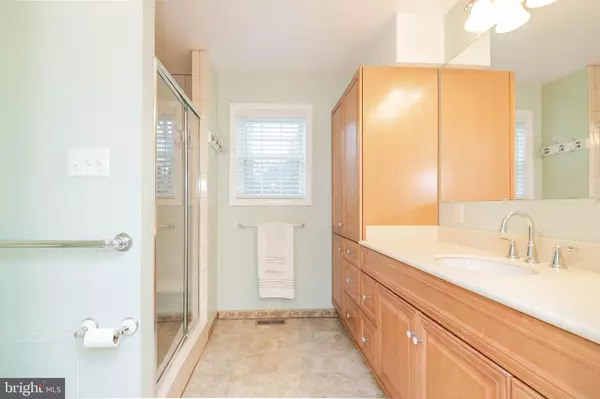$726,000
$725,000
0.1%For more information regarding the value of a property, please contact us for a free consultation.
5 Beds
4 Baths
2,980 SqFt
SOLD DATE : 03/25/2020
Key Details
Sold Price $726,000
Property Type Single Family Home
Sub Type Detached
Listing Status Sold
Purchase Type For Sale
Square Footage 2,980 sqft
Price per Sqft $243
Subdivision Rockshire
MLS Listing ID MDMC690938
Sold Date 03/25/20
Style Colonial
Bedrooms 5
Full Baths 3
Half Baths 1
HOA Fees $55/mo
HOA Y/N Y
Abv Grd Liv Area 2,380
Originating Board BRIGHT
Year Built 1972
Annual Tax Amount $8,598
Tax Year 2020
Lot Size 9,007 Sqft
Acres 0.21
Property Description
This amazing home is waiting for you! The entire house has been freshly painted. The main level is perfect for entertaining and relaxing. The kitchen, deck, sun room, dining room, and deck perfect for entertaining, while the main-level master suite has it's own bath and laundry area. Upstairs are three generously sized rooms and a second master suite! The finished basement could be perfect for a theater or play room. There's even a workshop for any projects. There's tons of storage, including two attics. The property is next to Wootton Mill Park - walk to the pool! Not a thru street!
Location
State MD
County Montgomery
Zoning R90
Rooms
Basement Partially Finished
Main Level Bedrooms 1
Interior
Interior Features Attic, Carpet, Ceiling Fan(s), Entry Level Bedroom, Family Room Off Kitchen, Floor Plan - Traditional, Formal/Separate Dining Room, Primary Bath(s), Skylight(s), Walk-in Closet(s)
Hot Water Natural Gas
Heating Forced Air
Cooling Central A/C
Flooring Carpet, Laminated, Wood
Fireplaces Number 1
Equipment Built-In Microwave, Dishwasher, Disposal, Stove, Washer, Dryer, Water Heater
Fireplace Y
Appliance Built-In Microwave, Dishwasher, Disposal, Stove, Washer, Dryer, Water Heater
Heat Source Natural Gas
Exterior
Exterior Feature Deck(s)
Garage Garage - Front Entry
Garage Spaces 1.0
Amenities Available Bike Trail, Jog/Walk Path, Pool - Outdoor, Party Room, Tennis Courts
Waterfront N
Water Access N
View Park/Greenbelt
Accessibility Other
Porch Deck(s)
Parking Type Attached Garage
Attached Garage 1
Total Parking Spaces 1
Garage Y
Building
Story 3+
Sewer Public Sewer
Water Public
Architectural Style Colonial
Level or Stories 3+
Additional Building Above Grade, Below Grade
New Construction N
Schools
Elementary Schools Fallsmead
Middle Schools Robert Frost
High Schools Thomas S. Wootton
School District Montgomery County Public Schools
Others
HOA Fee Include Common Area Maintenance,Pool(s),Recreation Facility
Senior Community No
Tax ID 160400246953
Ownership Fee Simple
SqFt Source Assessor
Horse Property N
Special Listing Condition Standard
Read Less Info
Want to know what your home might be worth? Contact us for a FREE valuation!

Our team is ready to help you sell your home for the highest possible price ASAP

Bought with Hanna G Wang • Prostage Realty, LLC

1619 Walnut St 4th FL, Philadelphia, PA, 19103, United States






