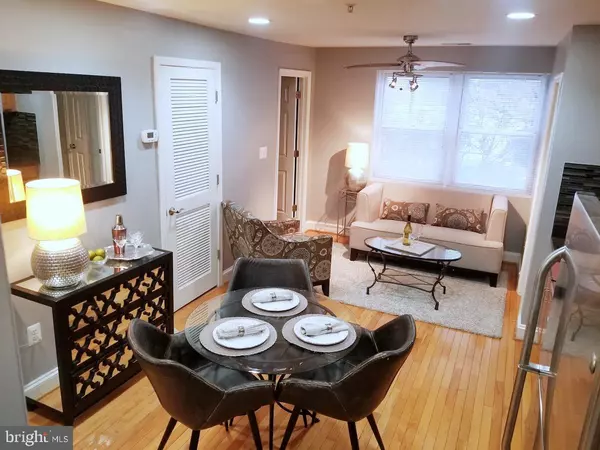$215,000
$214,900
For more information regarding the value of a property, please contact us for a free consultation.
2 Beds
1 Bath
782 SqFt
SOLD DATE : 03/13/2020
Key Details
Sold Price $215,000
Property Type Condo
Sub Type Condo/Co-op
Listing Status Sold
Purchase Type For Sale
Square Footage 782 sqft
Price per Sqft $274
Subdivision Fort Dupont Park
MLS Listing ID DCDC451480
Sold Date 03/13/20
Style Federal
Bedrooms 2
Full Baths 1
Condo Fees $311/mo
HOA Y/N N
Abv Grd Liv Area 782
Originating Board BRIGHT
Year Built 1940
Annual Tax Amount $935
Tax Year 2019
Property Description
Here's a $15K price adjustment to ring in the New Year. Must see this flexible, unique 2-BR-plus floor plan at Keystone Condos. This unit's floor plan was originally nick-named "the Madrid" and offers a a delightful "euro-efficient" main living space and boasts a generously proportioned master (13.5' x 13') and a 2nd bedroom (7.5' x 13'). Deep, rich, espresso wood flooring upgrades in the two bedrooms give this unit added flair. The floor plan also features a bonus room that could easily serve as a 3rd bedroom, den, or office as the need dictates. The main space as staged demonstrates the potential for luxurious yet efficient modern living. Gotta point out this unit's impressive flexibility. What do you prize most? A big bedroom or a big living room? The 13.5' x 13' bedroom will certainly satisfy the former. Or, if living space is your priority, use the massive bedroom -- with its large, welcoming sliding glass door entry from the main space -- as a gracious living room and spread out luxuriously. Also, enjoy the convenience of a full-size, nearly new, front-loading washer-dryer. Other stylish updates and finishes make this "turnkey" condo a great choice for the urbanite who wants to be in DC in style, affordably. Must see this unit's possibilities in person for yourself.
Location
State DC
County Washington
Zoning R-2
Rooms
Other Rooms Additional Bedroom
Main Level Bedrooms 2
Interior
Interior Features Carpet, Ceiling Fan(s), Combination Kitchen/Living, Entry Level Bedroom, Flat, Floor Plan - Open, Intercom, Kitchen - Galley, Recessed Lighting, Sprinkler System, Tub Shower, Window Treatments, Wood Floors
Hot Water Electric
Heating Heat Pump(s), Forced Air
Cooling Heat Pump(s), Central A/C
Flooring Hardwood, Carpet
Equipment Built-In Microwave, Dishwasher, Disposal, Dryer - Front Loading, Dryer - Electric, Freezer, Icemaker, Intercom, Oven/Range - Electric, Refrigerator, Stainless Steel Appliances, Washer - Front Loading, Water Heater
Fireplace N
Window Features Double Hung,Double Pane,Insulated,Screens
Appliance Built-In Microwave, Dishwasher, Disposal, Dryer - Front Loading, Dryer - Electric, Freezer, Icemaker, Intercom, Oven/Range - Electric, Refrigerator, Stainless Steel Appliances, Washer - Front Loading, Water Heater
Heat Source Electric
Laundry Dryer In Unit, Washer In Unit
Exterior
Fence Chain Link, Decorative
Utilities Available Cable TV Available, DSL Available, Electric Available, Phone Available, Sewer Available
Amenities Available Extra Storage, Other
Waterfront N
Water Access N
View Garden/Lawn, Street, Other
Roof Type Composite,Rubber
Accessibility None
Road Frontage Public
Parking Type On Street
Garage N
Building
Story 1
Unit Features Garden 1 - 4 Floors
Sewer Public Sewer
Water Public
Architectural Style Federal
Level or Stories 1
Additional Building Above Grade, Below Grade
Structure Type Dry Wall
New Construction N
Schools
School District District Of Columbia Public Schools
Others
Pets Allowed Y
HOA Fee Include Common Area Maintenance,Custodial Services Maintenance,Ext Bldg Maint,Insurance,Lawn Maintenance,Management,Reserve Funds,Sewer,Snow Removal,Trash,Water
Senior Community No
Tax ID 5520//2048
Ownership Condominium
Security Features Intercom,Main Entrance Lock,Sprinkler System - Indoor
Acceptable Financing Conventional, Cash
Listing Terms Conventional, Cash
Financing Conventional,Cash
Special Listing Condition Standard
Pets Description Case by Case Basis
Read Less Info
Want to know what your home might be worth? Contact us for a FREE valuation!

Our team is ready to help you sell your home for the highest possible price ASAP

Bought with Cassandra A Alston Cook • CENTURY 21 New Millennium

1619 Walnut St 4th FL, Philadelphia, PA, 19103, United States






