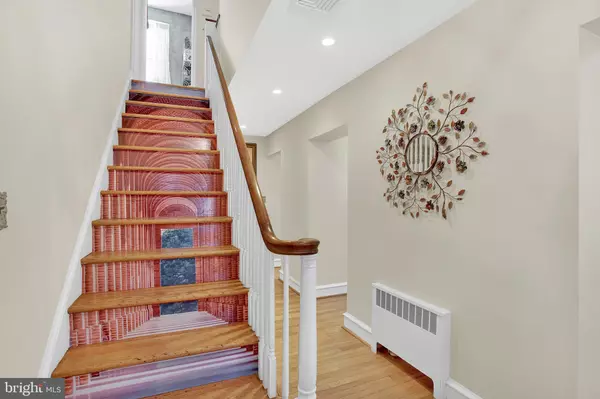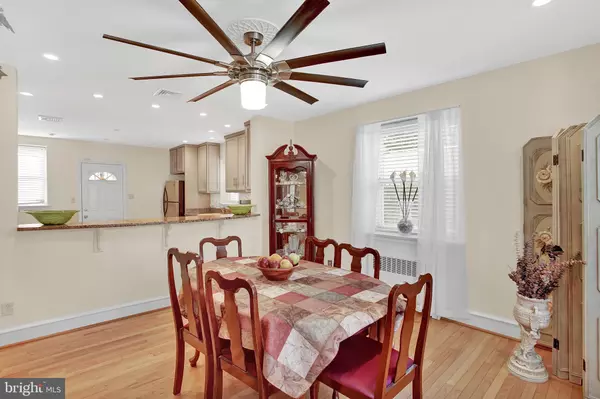$415,000
$435,000
4.6%For more information regarding the value of a property, please contact us for a free consultation.
3 Beds
4 Baths
2,180 SqFt
SOLD DATE : 07/15/2020
Key Details
Sold Price $415,000
Property Type Single Family Home
Sub Type Detached
Listing Status Sold
Purchase Type For Sale
Square Footage 2,180 sqft
Price per Sqft $190
Subdivision Mt Airy (East)
MLS Listing ID PAPH843496
Sold Date 07/15/20
Style Colonial
Bedrooms 3
Full Baths 3
Half Baths 1
HOA Y/N N
Abv Grd Liv Area 2,180
Originating Board BRIGHT
Year Built 1925
Annual Tax Amount $5,242
Tax Year 2020
Lot Size 0.356 Acres
Acres 0.36
Lot Dimensions 103.27 x 150.00
Property Description
Please see the Virtual Tour. Welcome home to this one of a kind, beautiful HUGE corner property, with an enormous party yard, which has previously hosted 300+ in attendance, including weddings. This 3 bd (can be 4), 3 bath Luxurious Colonial has room for everything you ever desired in one of the hardest to find areas in Mount Airy. The white picketed fenced yard just cries for entertaining your guest with BBQs, parties and events. With a big 2 car detached garage along with a 3 car private driveway in the back and with the side street parking, you can fit over 20+ cars if needed. Upon entering you will find the most adorable large size dining room, with a king sized glamour upgraded kitchen with blond cabinets with lighting underneath them and spacious granite counter tops, stainless steel appliances and an exit door to the rear yard. The spacious picturesque living room is extremely inviting with the huge fireplace and soft decor colors and reset lighting and a nice powder room. As you go to the 2nd floor, you will notice the custom designed painting on the actual staircase steps, that leads you to the hall bath that has heated floors along with 3 oversized bedrooms, with the master bedroom having its own private full bath and walk in closet. It also has a big-size attic that can be used for storage or converted into a playroom. The full finished basement has a bar & media room, along with a soothing Jacuzzi tub and shower bath, with a bonus room that can be converted into a 4th bedroom, in-law suite or gym. Also has a Bilco door that leads to the yard. The home cleverly brings to life the old-style type gray stone front homes with the touch of todays modern life and luxury. Call now to schedule your own private tour.
Location
State PA
County Philadelphia
Area 19119 (19119)
Zoning RSD3
Rooms
Other Rooms Primary Bedroom, Bedroom 2, Bedroom 1, Exercise Room, Media Room, Bathroom 1, Bathroom 3, Primary Bathroom, Half Bath
Basement Full, Fully Finished
Interior
Hot Water Natural Gas
Heating Radiator
Cooling Central A/C
Fireplaces Number 1
Fireplace Y
Heat Source Natural Gas
Laundry Basement
Exterior
Garage Additional Storage Area
Garage Spaces 2.0
Fence Picket
Waterfront N
Water Access N
Accessibility None
Total Parking Spaces 2
Garage Y
Building
Story 2
Sewer Public Sewer
Water Public
Architectural Style Colonial
Level or Stories 2
Additional Building Above Grade, Below Grade
New Construction N
Schools
Elementary Schools Houston Henry
High Schools Roxborough
School District The School District Of Philadelphia
Others
Senior Community No
Tax ID 222129700
Ownership Fee Simple
SqFt Source Assessor
Acceptable Financing Cash, Conventional, FHA, VA
Listing Terms Cash, Conventional, FHA, VA
Financing Cash,Conventional,FHA,VA
Special Listing Condition Standard
Read Less Info
Want to know what your home might be worth? Contact us for a FREE valuation!

Our team is ready to help you sell your home for the highest possible price ASAP

Bought with Jennifer Grosskopf • Keller Williams Philadelphia

1619 Walnut St 4th FL, Philadelphia, PA, 19103, United States






