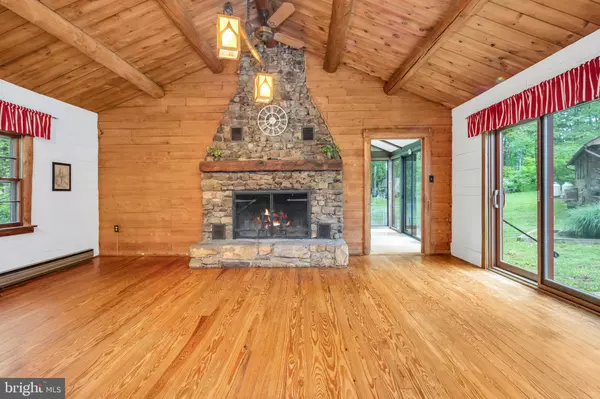$180,000
$180,000
For more information regarding the value of a property, please contact us for a free consultation.
3 Beds
1 Bath
1,293 SqFt
SOLD DATE : 07/20/2020
Key Details
Sold Price $180,000
Property Type Single Family Home
Sub Type Detached
Listing Status Sold
Purchase Type For Sale
Square Footage 1,293 sqft
Price per Sqft $139
Subdivision Back Creek
MLS Listing ID VAFV157812
Sold Date 07/20/20
Style Log Home
Bedrooms 3
Full Baths 1
HOA Fees $50/ann
HOA Y/N Y
Abv Grd Liv Area 1,293
Originating Board BRIGHT
Year Built 1966
Annual Tax Amount $749
Tax Year 2019
Lot Size 0.505 Acres
Acres 0.51
Property Description
Come take a look at this beautiful cozy log home in the heart of Shawnee land. This home has so much charm and character with the gorgeous stone fireplace, glass sun room with back views of the woods, loft area, built ins and more. You are just walking distance away from the beach/ lake and play ground areas. This is one of the original homes built in this community. This property features a nice level, fenced in back yard and is just waiting for the next owner. Give me a call today to set up a private viewing!
Location
State VA
County Frederick
Zoning R5
Rooms
Other Rooms Bedroom 2, Bedroom 3, Kitchen, Bedroom 1, Sun/Florida Room, Great Room
Main Level Bedrooms 3
Interior
Interior Features Built-Ins, Carpet, Ceiling Fan(s), Exposed Beams, Family Room Off Kitchen, Kitchen - Eat-In, Skylight(s), Tub Shower, Walk-in Closet(s), Window Treatments, Wood Floors
Hot Water Electric
Heating Baseboard - Electric
Cooling Ceiling Fan(s), Window Unit(s)
Flooring Carpet, Hardwood, Vinyl
Fireplaces Number 1
Fireplaces Type Gas/Propane, Mantel(s), Wood, Stone
Equipment Dishwasher, Dryer, Microwave, Oven/Range - Electric, Range Hood, Refrigerator, Washer, Water Heater
Fireplace Y
Window Features Skylights
Appliance Dishwasher, Dryer, Microwave, Oven/Range - Electric, Range Hood, Refrigerator, Washer, Water Heater
Heat Source Electric, Wood
Laundry Main Floor
Exterior
Amenities Available Beach, Boat Ramp, Common Grounds, Lake, Picnic Area, Tot Lots/Playground, Water/Lake Privileges
Waterfront N
Water Access N
View Trees/Woods, Mountain
Roof Type Shingle
Accessibility None
Parking Type Driveway, Off Street
Garage N
Building
Lot Description Backs to Trees
Story 1
Foundation Crawl Space, Permanent
Sewer On Site Septic
Water Well
Architectural Style Log Home
Level or Stories 1
Additional Building Above Grade, Below Grade
Structure Type Dry Wall,Log Walls,Beamed Ceilings
New Construction N
Schools
Elementary Schools Indian Hollow
Middle Schools Frederick County
High Schools James Wood
School District Frederick County Public Schools
Others
Senior Community No
Tax ID 49A03 1 B 15
Ownership Fee Simple
SqFt Source Estimated
Acceptable Financing Cash, Conventional, FHA, Negotiable, USDA, VA, VHDA
Listing Terms Cash, Conventional, FHA, Negotiable, USDA, VA, VHDA
Financing Cash,Conventional,FHA,Negotiable,USDA,VA,VHDA
Special Listing Condition Standard
Read Less Info
Want to know what your home might be worth? Contact us for a FREE valuation!

Our team is ready to help you sell your home for the highest possible price ASAP

Bought with Roxanna D Grimes • RE/MAX Roots

1619 Walnut St 4th FL, Philadelphia, PA, 19103, United States






