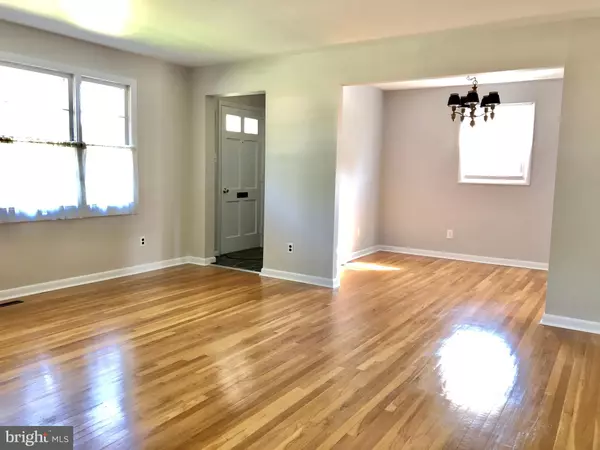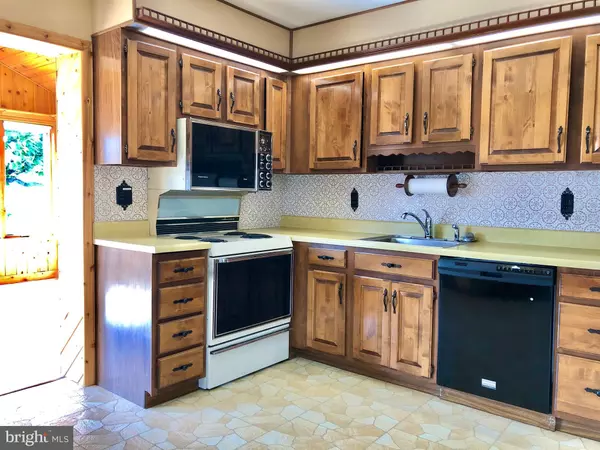$240,000
$235,000
2.1%For more information regarding the value of a property, please contact us for a free consultation.
3 Beds
2 Baths
1,750 SqFt
SOLD DATE : 09/28/2020
Key Details
Sold Price $240,000
Property Type Single Family Home
Sub Type Detached
Listing Status Sold
Purchase Type For Sale
Square Footage 1,750 sqft
Price per Sqft $137
Subdivision Stratford
MLS Listing ID DENC500572
Sold Date 09/28/20
Style Ranch/Rambler
Bedrooms 3
Full Baths 1
Half Baths 1
HOA Y/N N
Abv Grd Liv Area 1,300
Originating Board BRIGHT
Year Built 1962
Annual Tax Amount $1,733
Tax Year 2020
Lot Size 7,841 Sqft
Acres 0.18
Lot Dimensions 93.20 x 113.00
Property Description
Welcome to this well-maintained brick ranch home in Stratford. You'll love the expanded floor plan with the cedar-lined family room, complete with Pella windows and vaulted ceiling. The home has many updates including: refreshed hardwood floors, freshly painted rooms, 5-year old roof, new shutters and newer A/C (2014). On the main level are 3 nicely-sized bedrooms, a full bath with double sink, large living room, formal dining area and kitchen with two ovens leading to the sunlit family room. The lower level features a finished living area with new flooring and a masonry electric fireplace as well as a bonus room with adjacent powder room, which could be used as a 4th bedroom or office. Stainless steel shelving lines the walls of the unfinished basement area, offering plenty of room for storage. The desirable location provides an expansive side yard and fully-fenced back yard with garden shed. Pleasantville Elementary School is just walking distance away, and you're close to nearby shops. A pre-listing home inspection has been completed for your confidence!
Location
State DE
County New Castle
Area New Castle/Red Lion/Del.City (30904)
Zoning NC6.5
Rooms
Basement Full
Main Level Bedrooms 3
Interior
Hot Water Natural Gas
Heating Forced Air
Cooling Central A/C
Flooring Hardwood, Ceramic Tile, Other
Equipment Oven/Range - Electric, Refrigerator, Dryer - Electric, Washer, Dishwasher
Appliance Oven/Range - Electric, Refrigerator, Dryer - Electric, Washer, Dishwasher
Heat Source Natural Gas
Laundry Basement
Exterior
Garage Spaces 3.0
Fence Rear, Fully
Water Access N
Roof Type Asphalt
Accessibility None
Total Parking Spaces 3
Garage N
Building
Story 1
Sewer Public Sewer
Water Public
Architectural Style Ranch/Rambler
Level or Stories 1
Additional Building Above Grade, Below Grade
New Construction N
Schools
Elementary Schools Pleasantville
Middle Schools George Read
High Schools William Penn
School District Colonial
Others
Senior Community No
Tax ID 10-023.40-085
Ownership Fee Simple
SqFt Source Assessor
Special Listing Condition Standard
Read Less Info
Want to know what your home might be worth? Contact us for a FREE valuation!

Our team is ready to help you sell your home for the highest possible price ASAP

Bought with Sharon L. Stewart • Empower Real Estate, LLC

1619 Walnut St 4th FL, Philadelphia, PA, 19103, United States






