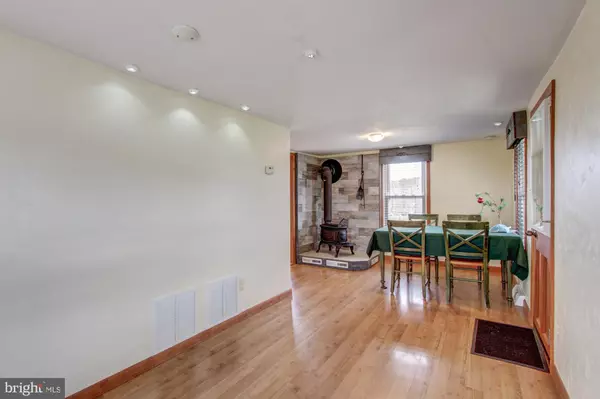$132,388
$134,888
1.9%For more information regarding the value of a property, please contact us for a free consultation.
2 Beds
1 Bath
1,040 SqFt
SOLD DATE : 02/04/2020
Key Details
Sold Price $132,388
Property Type Single Family Home
Sub Type Detached
Listing Status Sold
Purchase Type For Sale
Square Footage 1,040 sqft
Price per Sqft $127
Subdivision None Available
MLS Listing ID PAYK129368
Sold Date 02/04/20
Style Cape Cod
Bedrooms 2
Full Baths 1
HOA Y/N N
Abv Grd Liv Area 1,040
Originating Board BRIGHT
Year Built 1940
Annual Tax Amount $2,648
Tax Year 2019
Lot Size 8,277 Sqft
Acres 0.19
Property Description
Country living at its finest with beautiful views of the farm lands. This 2 bedroom and 1 full bath house sits on a country lot. This wonderful home is very affordable with very inexpensive utilities. This property has been total remodeled and has a new roof installed 2019. The bathroom has a 6 foot soaking claw foot tub, this would make anyone feel like the king of their castle. The living room has a wood stove for those chilly winter nights. The home has attic with a ton of storage space and the potential for more living space upstairs with some modifications. This is a property that can grow with its owner. All appliances convey with sale. 14 X 10 Shed for storage.
Location
State PA
County York
Area Windsor Twp (15253)
Zoning AG
Rooms
Other Rooms Living Room, Kitchen, Laundry, Bathroom 1, Bathroom 2, Full Bath
Basement Partial
Main Level Bedrooms 2
Interior
Interior Features Attic, Carpet, Cedar Closet(s), Wainscotting, Floor Plan - Traditional, Combination Dining/Living, Kitchen - Country, Soaking Tub, Walk-in Closet(s)
Heating Forced Air
Cooling Central A/C
Flooring Vinyl, Carpet, Ceramic Tile, Laminated
Equipment Built-In Microwave, Dishwasher, Dryer - Electric, Oven/Range - Electric, Refrigerator, Washer
Furnishings No
Fireplace N
Appliance Built-In Microwave, Dishwasher, Dryer - Electric, Oven/Range - Electric, Refrigerator, Washer
Heat Source Propane - Leased
Laundry Main Floor
Exterior
Garage Spaces 6.0
Utilities Available Cable TV Available
Waterfront N
Water Access N
View Pasture
Roof Type Asphalt
Accessibility 32\"+ wide Doors
Total Parking Spaces 6
Garage N
Building
Story 1
Sewer On Site Septic
Water Well
Architectural Style Cape Cod
Level or Stories 1
Additional Building Above Grade, Below Grade
New Construction N
Schools
High Schools Red Lion Area Senior
School District Red Lion Area
Others
Pets Allowed Y
Senior Community No
Tax ID 53-000-HL-0073-00-00000
Ownership Fee Simple
SqFt Source Assessor
Acceptable Financing Conventional
Horse Property N
Listing Terms Conventional
Financing Conventional
Special Listing Condition Standard
Pets Description Dogs OK, Cats OK
Read Less Info
Want to know what your home might be worth? Contact us for a FREE valuation!

Our team is ready to help you sell your home for the highest possible price ASAP

Bought with Jeffrey B. Sicher • RE/MAX Delta Group, Inc.

1619 Walnut St 4th FL, Philadelphia, PA, 19103, United States






