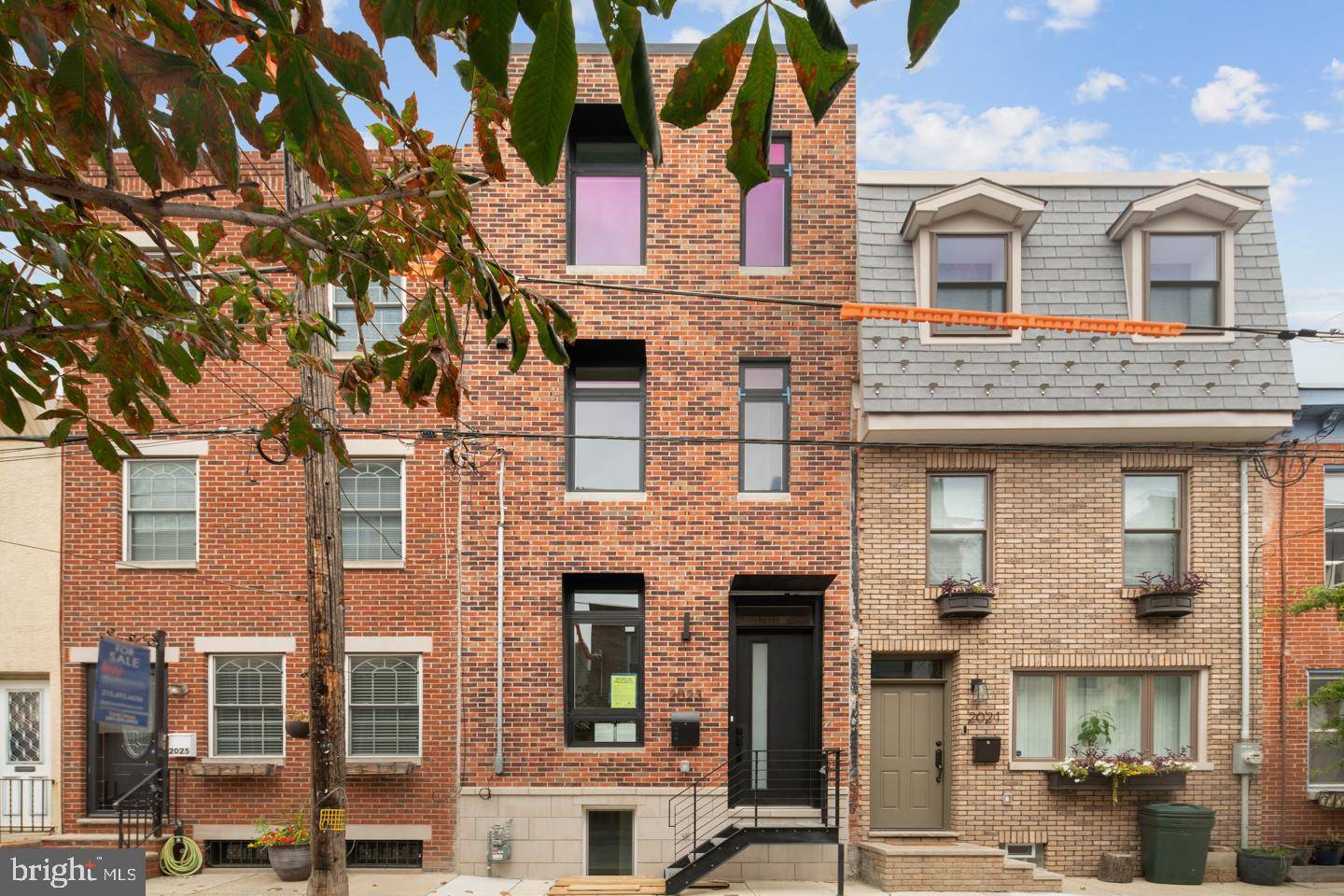Bought with Lay C Gauv • Realty ONE Group Legacy
$660,000
$675,000
2.2%For more information regarding the value of a property, please contact us for a free consultation.
3 Beds
3 Baths
2,070 SqFt
SOLD DATE : 02/28/2020
Key Details
Sold Price $660,000
Property Type Townhouse
Sub Type Interior Row/Townhouse
Listing Status Sold
Purchase Type For Sale
Square Footage 2,070 sqft
Price per Sqft $318
Subdivision Graduate Hospital
MLS Listing ID PAPH832062
Sold Date 02/28/20
Style Traditional
Bedrooms 3
Full Baths 3
HOA Y/N N
Abv Grd Liv Area 2,070
Year Built 2019
Annual Tax Amount $2,510
Tax Year 2020
Lot Size 720 Sqft
Acres 0.02
Lot Dimensions 15.00 x 48.00
Property Sub-Type Interior Row/Townhouse
Source BRIGHT
Property Description
Welcome to this 2070 SF three (3) bed, three (3) full bath three (3)-story newly constructed townhome located in the highly walkable Graduate Hospital neighborhood with 10-year tax abatement! An abundance of natural light floods into the spacious living room with natural hickory hardwood floors, large windows, recessed lighting, and tray ceilings. Enter the incredible designer kitchen with waterfall quartzite countertop and backsplash, custom built-in breakfast bar, stainless steel Bosch appliances, matte white cabinetry featuring slab door with matte black hardware, and modern industrial pendant lighting. Access the fenced in back patio with a small garden through the living room perfect for a little R&R and entertaining guests. Walk up the floating stairs to the second-floor bedrooms which are outfitted with large windows and ample closet space. The master suite is outfitted with two walk-in closets and an impressive marble bathroom with double floating vanity, glass shower with rainfall showerhead, soaking tub, and European style infinity drain. Head to the roof deck to enjoy skyline views of the city. Home has a two system HVAC, custom steel brows on front facade as well as custom 9-foot entry door. Julian Abele Park, Chew Playground, Los Camaradas, Sidecar Bar & Grille, Cafe Ynez, and Ultimo Coffee!
Location
State PA
County Philadelphia
Area 19146 (19146)
Zoning RSA5
Rooms
Basement Fully Finished
Main Level Bedrooms 3
Interior
Heating Forced Air
Cooling Central A/C
Heat Source Natural Gas
Exterior
Water Access N
Accessibility None
Garage N
Building
Story 3+
Sewer Public Sewer
Water Public
Architectural Style Traditional
Level or Stories 3+
Additional Building Above Grade, Below Grade
New Construction Y
Schools
School District The School District Of Philadelphia
Others
Senior Community No
Tax ID 301248300
Ownership Fee Simple
SqFt Source Estimated
Special Listing Condition Standard
Read Less Info
Want to know what your home might be worth? Contact us for a FREE valuation!

Our team is ready to help you sell your home for the highest possible price ASAP







