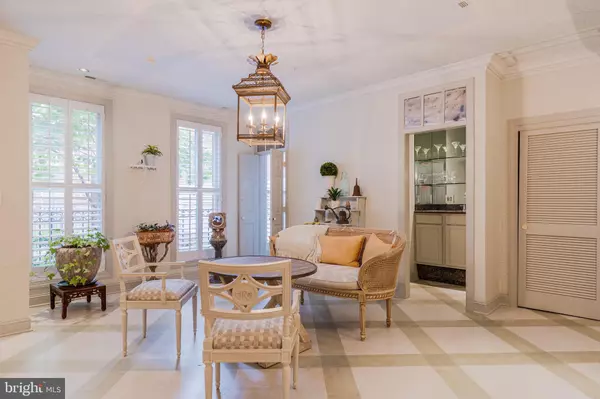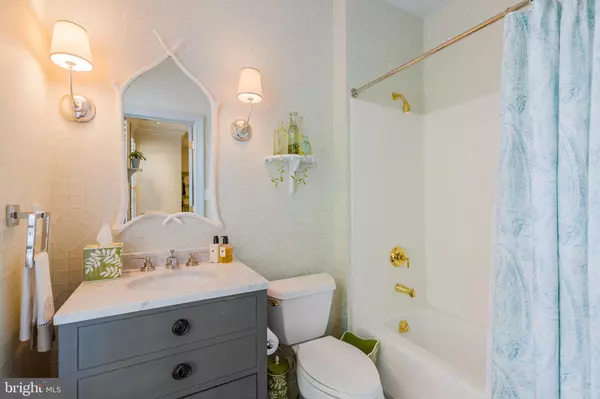$735,000
$749,900
2.0%For more information regarding the value of a property, please contact us for a free consultation.
3 Beds
5 Baths
4,160 SqFt
SOLD DATE : 10/05/2020
Key Details
Sold Price $735,000
Property Type Condo
Sub Type Condo/Co-op
Listing Status Sold
Purchase Type For Sale
Square Footage 4,160 sqft
Price per Sqft $176
Subdivision North Shore
MLS Listing ID MDBA510266
Sold Date 10/05/20
Style Colonial
Bedrooms 3
Full Baths 4
Half Baths 1
Condo Fees $435/mo
HOA Y/N N
Abv Grd Liv Area 4,160
Originating Board BRIGHT
Year Built 2003
Annual Tax Amount $13,195
Tax Year 2019
Property Description
LUXURY ABOUNDS IN THIS 4100+SQ. FT. GARAGE TOWNHOME IN CANTON'S WATER ORIENTED NORTH SHORE COMMUNITY! Inviting entry level sitting room w/ wet bar and full bath, the main level is perfect for entertaining w/ an open floor plan, sundrenched living room & dining area, powder room, & a custom gourmet kitchen that would impress any chef with high end stainless steel appliances, Quartz countertops, commercial grade gas stove, and wine cooler. The third level offers a generously sized bedroom suite w/ walk-in closet and full bath, 2nd bedroom w/ a hall bath, bedroom level laundry, and a spacious office w/ hardwood floors & crown molding. The expansive Master suite is located on the top level and is the perfect retreat with a sitting area w/ a gas fireplace, walk-in closet w/ built-ins, private balcony with water views, and a spa bath w/ a large whirlpool tub & glass enclosed shower. Parking is a breeze with the 2 car garage and 3 additional parking spaces outside of the garage. Need more bedrooms? No problem - the entry level room or the office can easily be converted to extra bedrooms. Perfectly located steps from dining and the waterfront Promenade! This property will wow your most discerning buyer!
Location
State MD
County Baltimore City
Zoning R
Rooms
Other Rooms Living Room, Dining Room, Primary Bedroom, Bedroom 2, Bedroom 3, Kitchen, Den, Office
Interior
Interior Features Breakfast Area, Built-Ins, Carpet, Ceiling Fan(s), Crown Moldings, Dining Area, Floor Plan - Open, Kitchen - Eat-In, Kitchen - Gourmet, Kitchen - Island, Primary Bath(s), Sprinkler System, Upgraded Countertops, Walk-in Closet(s), Wet/Dry Bar, WhirlPool/HotTub, Wine Storage, Wood Floors
Hot Water Natural Gas
Heating Forced Air, Zoned
Cooling Central A/C, Zoned
Fireplaces Number 1
Fireplaces Type Gas/Propane
Equipment Commercial Range, Dishwasher, Disposal, Dryer, Microwave, Oven/Range - Gas, Refrigerator, Range Hood, Stainless Steel Appliances, Six Burner Stove, Washer
Fireplace Y
Appliance Commercial Range, Dishwasher, Disposal, Dryer, Microwave, Oven/Range - Gas, Refrigerator, Range Hood, Stainless Steel Appliances, Six Burner Stove, Washer
Heat Source Natural Gas
Laundry Upper Floor
Exterior
Exterior Feature Balcony, Balconies- Multiple
Garage Garage - Rear Entry, Additional Storage Area, Built In
Garage Spaces 4.0
Amenities Available Other
Waterfront N
Water Access N
View Water
Accessibility 2+ Access Exits
Porch Balcony, Balconies- Multiple
Parking Type Attached Garage, Driveway
Attached Garage 2
Total Parking Spaces 4
Garage Y
Building
Story 3
Sewer Public Sewer
Water Public
Architectural Style Colonial
Level or Stories 3
Additional Building Above Grade, Below Grade
New Construction N
Schools
School District Baltimore City Public Schools
Others
HOA Fee Include Common Area Maintenance,Lawn Maintenance
Senior Community No
Tax ID 0301051902B060
Ownership Condominium
Special Listing Condition Standard
Read Less Info
Want to know what your home might be worth? Contact us for a FREE valuation!

Our team is ready to help you sell your home for the highest possible price ASAP

Bought with Susan M Georg • Cummings & Co. Realtors

1619 Walnut St 4th FL, Philadelphia, PA, 19103, United States






