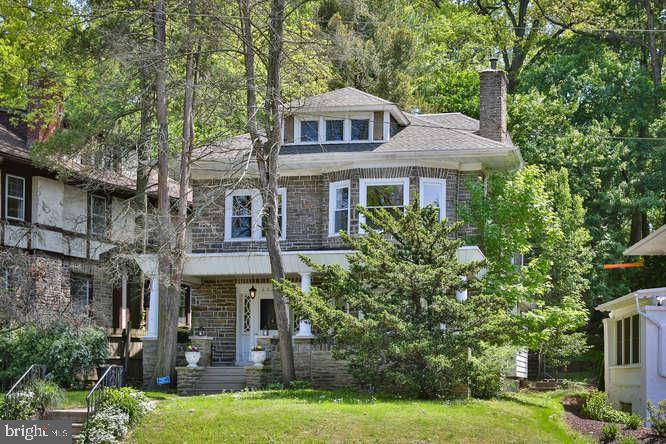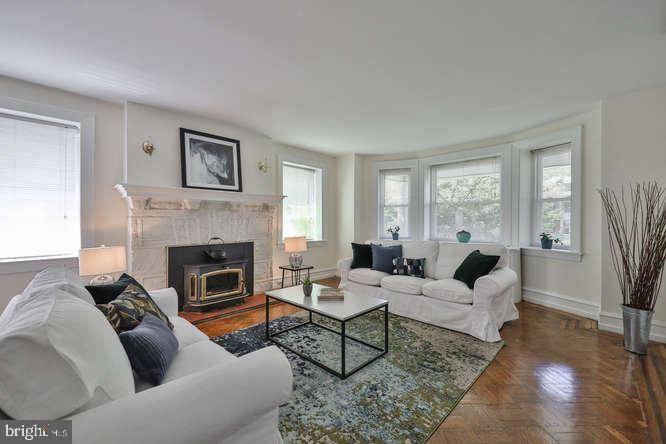Bought with Paul Fontaine • Keller Williams Philadelphia
$415,000
$424,900
2.3%For more information regarding the value of a property, please contact us for a free consultation.
6 Beds
3 Baths
4,940 SqFt
SOLD DATE : 04/10/2020
Key Details
Sold Price $415,000
Property Type Single Family Home
Sub Type Detached
Listing Status Sold
Purchase Type For Sale
Square Footage 4,940 sqft
Price per Sqft $84
Subdivision Mt Airy (West)
MLS Listing ID PAPH792602
Sold Date 04/10/20
Style Colonial
Bedrooms 6
Full Baths 2
Half Baths 1
HOA Y/N N
Abv Grd Liv Area 4,940
Year Built 1925
Annual Tax Amount $6,093
Tax Year 2020
Lot Size 0.257 Acres
Acres 0.26
Lot Dimensions 62.99 x 142.40
Property Sub-Type Detached
Source BRIGHT
Property Description
Welcome to the ONLY detached, single family home available in this price range in West Mount Airy. This home is a blank slate waiting for the personal touch of the buyer who wants everything West Mount Airy has to offer for an excellent price! This 6 bedroom, 2 and a half bathroom, stone Coloniel has been well-kept by the same owners of nearly 30 years. The home maintains original details such as crown molding, original doors, hardwood flooring, and columned entryways. The spacious living room features built-in shelving, and a beautiful fireplace with a wood burning Buck Stove. Sliding pocket doors lead to the sun-filled dining room, which is well-suited for daily meals and holiday gatherings alike. The kitchen has granite countertops, stainless steel appliances, plentiful cabinet space, and a built-in desk. Upstairs you will find the large master bedroom, with private entrance to the shared full bathroom. Two additional bedrooms complete the second floor. The third level has three, freshly carpeted, additional rooms that are advertised as bedrooms, but could serve as office, play, or studio space. A full bathroom completes the third floor. The full, walk-out basement has been outfitted with new carpet, newly tiled laundry room, and new hot water heater. Outside there is a private backyard complete with patio, swingset, and large detached garage with electric and water service. This home is convenient to everything that Mount Airy has to offer. Easy access to downtown while residing within walking distance of the lush trails of the Wissahickon. Favorite community gems: Weaver's Way Co-op, High-Point Cafe, Big Blue Marble Bookstore, and The Nesting House, are right up the road. Walk to Upsal train station in minutes! Schedule a showing today and see if you'd like to call this house your home!
Location
State PA
County Philadelphia
Area 19119 (19119)
Zoning RSD3
Rooms
Other Rooms Living Room, Dining Room, Primary Bedroom, Bedroom 2, Bedroom 3, Bedroom 4, Bedroom 5, Kitchen, Basement, Bedroom 6, Bathroom 1, Bathroom 2
Basement Full, Improved
Interior
Interior Features Wood Floors, Wood Stove, Upgraded Countertops, Built-Ins, Crown Moldings
Hot Water Electric
Heating Radiant
Cooling None
Flooring Hardwood
Fireplaces Number 1
Fireplaces Type Wood
Equipment Built-In Microwave, Dishwasher, Disposal, Extra Refrigerator/Freezer, Oven - Double, Stainless Steel Appliances, Water Dispenser, Icemaker
Fireplace Y
Appliance Built-In Microwave, Dishwasher, Disposal, Extra Refrigerator/Freezer, Oven - Double, Stainless Steel Appliances, Water Dispenser, Icemaker
Heat Source Natural Gas
Laundry Basement, Hookup
Exterior
Exterior Feature Porch(es), Patio(s)
Parking Features Garage - Side Entry
Garage Spaces 2.0
Water Access N
Roof Type Shingle
Accessibility None
Porch Porch(es), Patio(s)
Total Parking Spaces 2
Garage Y
Building
Story 2.5
Sewer Public Sewer
Water Public
Architectural Style Colonial
Level or Stories 2.5
Additional Building Above Grade, Below Grade
New Construction N
Schools
School District The School District Of Philadelphia
Others
Senior Community No
Tax ID 223265800
Ownership Fee Simple
SqFt Source Assessor
Security Features Security System
Acceptable Financing Cash, Conventional, FHA, FHVA
Listing Terms Cash, Conventional, FHA, FHVA
Financing Cash,Conventional,FHA,FHVA
Special Listing Condition Standard
Read Less Info
Want to know what your home might be worth? Contact us for a FREE valuation!

Our team is ready to help you sell your home for the highest possible price ASAP







