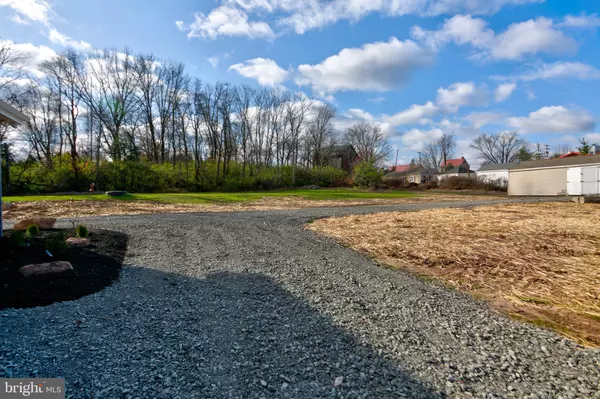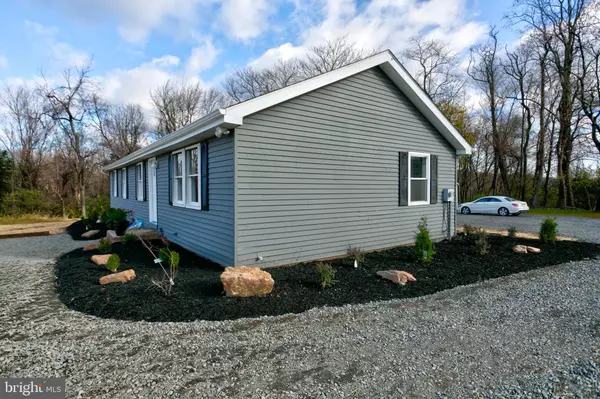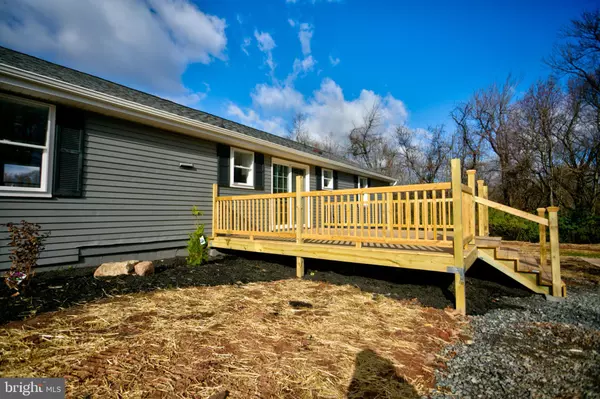$214,500
$230,000
6.7%For more information regarding the value of a property, please contact us for a free consultation.
4 Beds
2 Baths
1,344 SqFt
SOLD DATE : 03/27/2020
Key Details
Sold Price $214,500
Property Type Single Family Home
Sub Type Detached
Listing Status Sold
Purchase Type For Sale
Square Footage 1,344 sqft
Price per Sqft $159
Subdivision None Available
MLS Listing ID PABK350938
Sold Date 03/27/20
Style Ranch/Rambler
Bedrooms 4
Full Baths 2
HOA Y/N N
Abv Grd Liv Area 1,344
Originating Board BRIGHT
Year Built 1960
Annual Tax Amount $3,412
Tax Year 2020
Lot Size 2.000 Acres
Acres 2.0
Lot Dimensions 0.00 x 0.00
Property Description
This home has been gutted and refurbished from floors to ceiling and sits on a basically flat/very gentle sloping 2 acre lot with easy access to the PA Turnpike. NEW everything, including sub-floors and walls, roof, well and septic system. This homes features a brand new eat-in galley kitchen with granite counter tops and stainless steel appliances. The breakfast nook area has a set of sliding glass doors giving access to a brand new deck and back yard with a cement slab perfect for relaxing in the summer or enjoying a fire pit in the colder weather. The spacious and bright L-shaped living/dining room area has laminate flooring and recessed lighting. As you continue back the hallway, you will pass 2 smaller bedrooms on the left (perfect for offices or small children), both with closets. The master bedroom has a private bath with tiled glass shower and vanity accessed through a set of sliding barn doors. The fourth bedroom is spacious and also has a double closet. The full unfinished basement has recently been waterproofed and includes a wood stove. This home also features a brand new 1-car garage, central air and a large storage shed. There's plenty of room to do whatever you'd like to do.
Location
State PA
County Berks
Area Robeson Twp (10273)
Zoning GENERAL COMMERCIAL
Rooms
Other Rooms Living Room, Dining Room, Primary Bedroom, Bedroom 2, Bedroom 3, Bedroom 4, Kitchen, Basement, Bathroom 1, Primary Bathroom
Basement Drainage System, Interior Access, Outside Entrance, Sump Pump, Walkout Stairs
Main Level Bedrooms 4
Interior
Interior Features Breakfast Area, Combination Dining/Living, Formal/Separate Dining Room, Kitchen - Eat-In, Kitchen - Galley, Kitchen - Table Space, Primary Bath(s), Recessed Lighting, Stall Shower, Tub Shower, Upgraded Countertops, Carpet
Hot Water Electric
Heating Forced Air, Heat Pump(s)
Cooling Central A/C
Flooring Carpet, Laminated, Tile/Brick
Equipment Built-In Microwave, Dishwasher, Oven/Range - Electric, Refrigerator, Stainless Steel Appliances, Water Heater
Fireplace N
Window Features Double Hung
Appliance Built-In Microwave, Dishwasher, Oven/Range - Electric, Refrigerator, Stainless Steel Appliances, Water Heater
Heat Source Electric
Laundry Basement
Exterior
Exterior Feature Deck(s)
Garage Additional Storage Area, Garage - Rear Entry
Garage Spaces 1.0
Waterfront N
Water Access N
Roof Type Architectural Shingle
Accessibility None
Porch Deck(s)
Parking Type Detached Garage, Driveway, Off Street
Total Parking Spaces 1
Garage Y
Building
Lot Description Backs to Trees, Front Yard, Landscaping, Level, Rear Yard, Rural, SideYard(s)
Story 1
Foundation Block
Sewer On Site Septic
Water Well
Architectural Style Ranch/Rambler
Level or Stories 1
Additional Building Above Grade, Below Grade
New Construction N
Schools
Elementary Schools Robeson
School District Twin Valley
Others
Senior Community No
Tax ID 73-5312-01-46-3812
Ownership Fee Simple
SqFt Source Assessor
Acceptable Financing Cash, Conventional, FHA
Listing Terms Cash, Conventional, FHA
Financing Cash,Conventional,FHA
Special Listing Condition Standard
Read Less Info
Want to know what your home might be worth? Contact us for a FREE valuation!

Our team is ready to help you sell your home for the highest possible price ASAP

Bought with Diana M Monger • Berkshire Hathaway HomeServices Homesale Realty

1619 Walnut St 4th FL, Philadelphia, PA, 19103, United States






