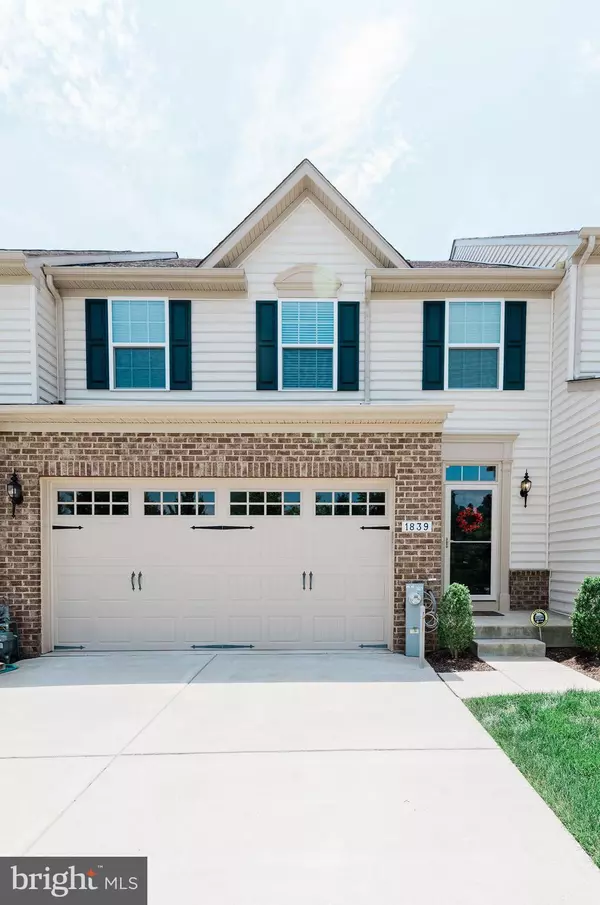$440,000
$445,000
1.1%For more information regarding the value of a property, please contact us for a free consultation.
3 Beds
4 Baths
3,774 SqFt
SOLD DATE : 02/28/2020
Key Details
Sold Price $440,000
Property Type Condo
Sub Type Condo/Co-op
Listing Status Sold
Purchase Type For Sale
Square Footage 3,774 sqft
Price per Sqft $116
Subdivision Fallston Commons
MLS Listing ID MDHR241202
Sold Date 02/28/20
Style Villa,Traditional
Bedrooms 3
Full Baths 2
Half Baths 2
Condo Fees $237/mo
HOA Y/N Y
Abv Grd Liv Area 2,724
Originating Board BRIGHT
Year Built 2015
Annual Tax Amount $4,634
Tax Year 2018
Lot Dimensions 0.00 x 0.00
Property Description
Gorgeous 3 bedroom, 2 full/2 half bath villa in Fallston Commons, a 55+ adult community with great amenities. This home is a must see with countless builder upgrades. Beautiful hardwoods. A huge gourmet kitchen with granite and stainless steel appliances flows into the large great room with a gas fireplace and cathedral ceilings. Huge first floor master suite includes master bath, that has oversized shower and soaker tub, and large walk in closet. Second floor has 2 additional bedrooms and full bath, loft area and extra large closet. Finished basement has a huge wet bar, large living area and a walkout to a partially fenced in yard. Tons of amenities including, club house, fitness room, pool and tennis courts. Close and convenient location to shopping, restaurants and 95.
Location
State MD
County Harford
Zoning AG B3
Rooms
Other Rooms Primary Bedroom, Bedroom 2, Bedroom 3, Kitchen, Basement, Great Room, Loft
Basement Fully Finished, Improved, Walkout Level
Main Level Bedrooms 3
Interior
Hot Water Tankless, Natural Gas
Heating Forced Air
Cooling Central A/C, Ceiling Fan(s)
Fireplaces Number 1
Heat Source Natural Gas
Exterior
Garage Garage - Front Entry
Garage Spaces 2.0
Amenities Available Club House, Exercise Room, Fitness Center, Pool - Outdoor, Tennis Courts
Waterfront N
Water Access N
Accessibility None
Parking Type Attached Garage
Attached Garage 2
Total Parking Spaces 2
Garage Y
Building
Story 3+
Sewer Public Sewer
Water Public
Architectural Style Villa, Traditional
Level or Stories 3+
Additional Building Above Grade, Below Grade
New Construction N
Schools
School District Harford County Public Schools
Others
HOA Fee Include Ext Bldg Maint,Lawn Maintenance,Road Maintenance
Senior Community Yes
Age Restriction 55
Tax ID 03-399095
Ownership Condominium
Special Listing Condition Standard
Read Less Info
Want to know what your home might be worth? Contact us for a FREE valuation!

Our team is ready to help you sell your home for the highest possible price ASAP

Bought with Jenna Cunningham • Next Step Realty

1619 Walnut St 4th FL, Philadelphia, PA, 19103, United States






