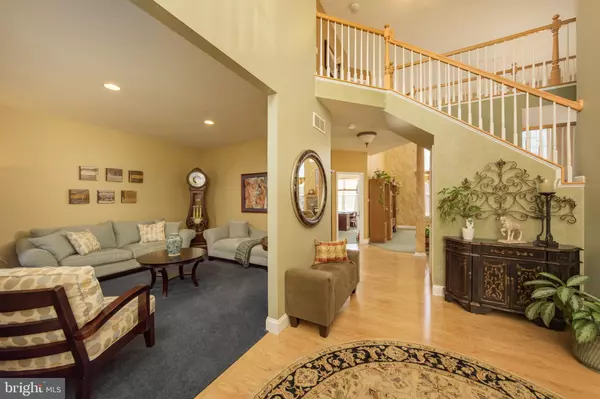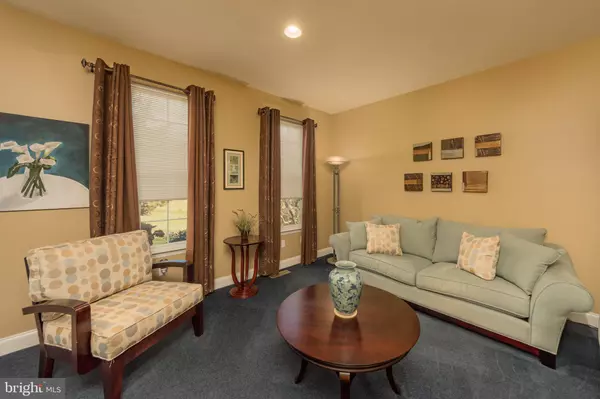$484,500
$484,500
For more information regarding the value of a property, please contact us for a free consultation.
4 Beds
5 Baths
4,458 SqFt
SOLD DATE : 04/29/2020
Key Details
Sold Price $484,500
Property Type Single Family Home
Sub Type Detached
Listing Status Sold
Purchase Type For Sale
Square Footage 4,458 sqft
Price per Sqft $108
Subdivision Est @ Cedar Hollow
MLS Listing ID PABK350336
Sold Date 04/29/20
Style Contemporary
Bedrooms 4
Full Baths 3
Half Baths 2
HOA Y/N N
Abv Grd Liv Area 4,458
Originating Board BRIGHT
Year Built 2002
Annual Tax Amount $9,949
Tax Year 2020
Lot Size 3.620 Acres
Acres 3.62
Property Description
Welcome to this nearly 4,500 square foot home with 4 bedrooms, 3 full and 2 half baths located in Mohnton, Berks County, PA. You enter into the grand foyer with HW floors, flanked by the Living Room, and Dining Room with carpet, chair rail, tray ceiling and custom paint treatments. The foyer leads to the large open 2-story Family Room with stone gas fireplace and a wall of windows overlooking the expansive level 3.62-acre lot/yard. The Family Room flows into the large bright white kitchen with electric cooktop, double wall oven, island with seating for 4, ceramic tile flooring and backsplash. The walk-in pantry provides ample storage. The breakfast area sliding door leads to a large patio with a built-in gas grill. The main floor also features 9-ft. ceilings, a carpeted study, laundry and half-bath.The upper level features an expansive Master Bedroom Suite complete with double-door entry, gas fireplace, a large sitting area, a walk-in closet with attic access, and a Master Bath with a whirlpool tub, separate shower and double-bowl vanity. The upper level also provides a private guest suite with full bath. There are two additional bedrooms with a Jack-and-Jill bathroom. The lower level provides an additional half-bath and plenty of unfinished space for you to complete. The property includes an attached 3-car garage, large shed and is located on a cul-de-sac with easy access to commuter routes.
Location
State PA
County Berks
Area Brecknock Twp (10234)
Zoning RESIDENTIAL
Direction East
Rooms
Other Rooms Living Room, Dining Room, Primary Bedroom, Sitting Room, Bedroom 2, Bedroom 3, Bedroom 4, Kitchen, Family Room, Basement, Study, Laundry, Primary Bathroom, Full Bath, Half Bath
Basement Full, Outside Entrance, Unfinished, Walkout Stairs
Interior
Interior Features Attic, Breakfast Area, Built-Ins, Carpet, Ceiling Fan(s), Chair Railings, Family Room Off Kitchen, Floor Plan - Open, Kitchen - Eat-In, Kitchen - Island, Primary Bath(s), Recessed Lighting, Stall Shower, Tub Shower, Walk-in Closet(s), WhirlPool/HotTub
Hot Water 60+ Gallon Tank, Propane
Heating Forced Air
Cooling Central A/C
Flooring Carpet, Ceramic Tile, Hardwood
Fireplaces Number 2
Fireplaces Type Mantel(s), Marble, Stone
Equipment Built-In Microwave, Cooktop, Dishwasher, Oven - Double
Fireplace Y
Appliance Built-In Microwave, Cooktop, Dishwasher, Oven - Double
Heat Source Propane - Owned
Laundry Main Floor
Exterior
Exterior Feature Patio(s)
Garage Garage - Side Entry
Garage Spaces 3.0
Utilities Available Cable TV Available, Electric Available, Phone Available
Waterfront N
Water Access N
View Creek/Stream, Garden/Lawn, Trees/Woods
Roof Type Shingle
Street Surface Paved
Accessibility None
Porch Patio(s)
Road Frontage Boro/Township
Parking Type Attached Garage, Driveway
Attached Garage 3
Total Parking Spaces 3
Garage Y
Building
Lot Description Backs to Trees, Cul-de-sac, Level
Story 2
Foundation Concrete Perimeter
Sewer On Site Septic
Water Well, Private
Architectural Style Contemporary
Level or Stories 2
Additional Building Above Grade, Below Grade
Structure Type 2 Story Ceilings,9'+ Ceilings,Tray Ceilings,Vaulted Ceilings
New Construction N
Schools
Middle Schools Governor Mifflin
High Schools Governor Mifflin
School District Governor Mifflin
Others
Senior Community No
Tax ID 34-5303-03-22-5797
Ownership Fee Simple
SqFt Source Assessor
Security Features Electric Alarm
Acceptable Financing Cash, Conventional, FHA, VA
Listing Terms Cash, Conventional, FHA, VA
Financing Cash,Conventional,FHA,VA
Special Listing Condition Standard
Read Less Info
Want to know what your home might be worth? Contact us for a FREE valuation!

Our team is ready to help you sell your home for the highest possible price ASAP

Bought with Alexander L Smith • RE/MAX Of Reading

1619 Walnut St 4th FL, Philadelphia, PA, 19103, United States






