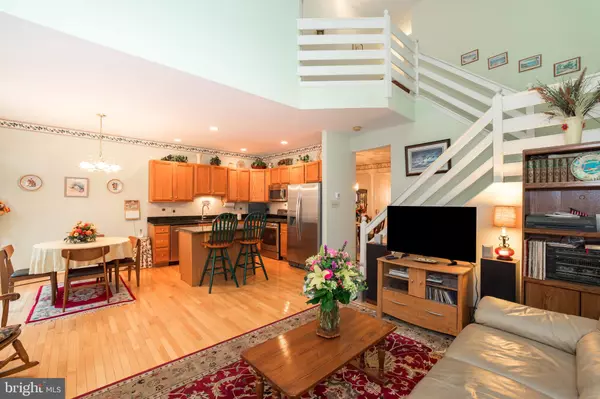$372,700
$379,900
1.9%For more information regarding the value of a property, please contact us for a free consultation.
3 Beds
3 Baths
2,266 SqFt
SOLD DATE : 02/21/2020
Key Details
Sold Price $372,700
Property Type Townhouse
Sub Type Interior Row/Townhouse
Listing Status Sold
Purchase Type For Sale
Square Footage 2,266 sqft
Price per Sqft $164
Subdivision Charlestown Oaks
MLS Listing ID PACT492530
Sold Date 02/21/20
Style Colonial
Bedrooms 3
Full Baths 2
Half Baths 1
HOA Fees $182/mo
HOA Y/N Y
Abv Grd Liv Area 2,266
Originating Board BRIGHT
Year Built 1999
Annual Tax Amount $4,987
Tax Year 2020
Lot Size 3,127 Sqft
Acres 0.07
Lot Dimensions 0.00 x 0.00
Property Description
This is the one you have been waiting for!!! 3 Bed/2.5 Bath, finished basement and 2 GAR GARAGE home for sale in popular Charleston Oaks Neighborhood with views of trees in the front and back of the home. There is an elegant formal living room with box bay window and a spacious dining room. The grand TWO STORY family room boasts a fireplace and windows galore. The sunny kitchen is spacious with a NEW GRANITE counter top. Off the breakfast area is a deck overlooking woods. A dramatic staircase takes you to the upper level. Large master suite features cathedral ceiling, a walk-in closet and an en-suite bathroom. Attached bathroom boasts a large spa tub, separate shower, and a double vanity. There are two more large bedrooms and a full bath. The washer and dryer are conveniently located on this level as well. This home also has a finished walkout basement and access to the garage. NEW HEATER and A/C in 10/19. The Charlestown Oaks Community has over 92 acres of wooded space, nature trails, tot lots, tennis courts and plenty of guest parking. Close to major routes in an award winning school district! 5-10 minutes to the Great Valley Corporate center, Vanguard, Wegman's and Target. 2 miles to new Turnpike Interchange!
Location
State PA
County Chester
Area Charlestown Twp (10335)
Zoning PRD3
Rooms
Other Rooms Living Room, Dining Room, Bedroom 2, Bedroom 3, Kitchen, Family Room, Basement, Bedroom 1
Basement Full
Interior
Heating Forced Air
Cooling Central A/C
Fireplaces Number 1
Heat Source Natural Gas
Exterior
Exterior Feature Deck(s), Patio(s)
Garage Garage - Front Entry, Inside Access, Basement Garage
Garage Spaces 2.0
Waterfront N
Water Access N
Accessibility None
Porch Deck(s), Patio(s)
Parking Type Attached Garage, Driveway, Off Site, On Street
Attached Garage 2
Total Parking Spaces 2
Garage Y
Building
Story 2
Sewer Public Sewer
Water Public
Architectural Style Colonial
Level or Stories 2
Additional Building Above Grade, Below Grade
New Construction N
Schools
Elementary Schools Kd Markley
Middle Schools Great Valley M.S.
High Schools Great Valley
School District Great Valley
Others
HOA Fee Include Lawn Care Front,Lawn Care Rear,Lawn Maintenance,Recreation Facility,Road Maintenance,Trash
Senior Community No
Tax ID 35-03 -0308
Ownership Fee Simple
SqFt Source Assessor
Acceptable Financing FHA, Conventional, Cash, VA
Listing Terms FHA, Conventional, Cash, VA
Financing FHA,Conventional,Cash,VA
Special Listing Condition Standard
Read Less Info
Want to know what your home might be worth? Contact us for a FREE valuation!

Our team is ready to help you sell your home for the highest possible price ASAP

Bought with Karen Cruickshank • BHHS Fox & Roach Wayne-Devon

1619 Walnut St 4th FL, Philadelphia, PA, 19103, United States






