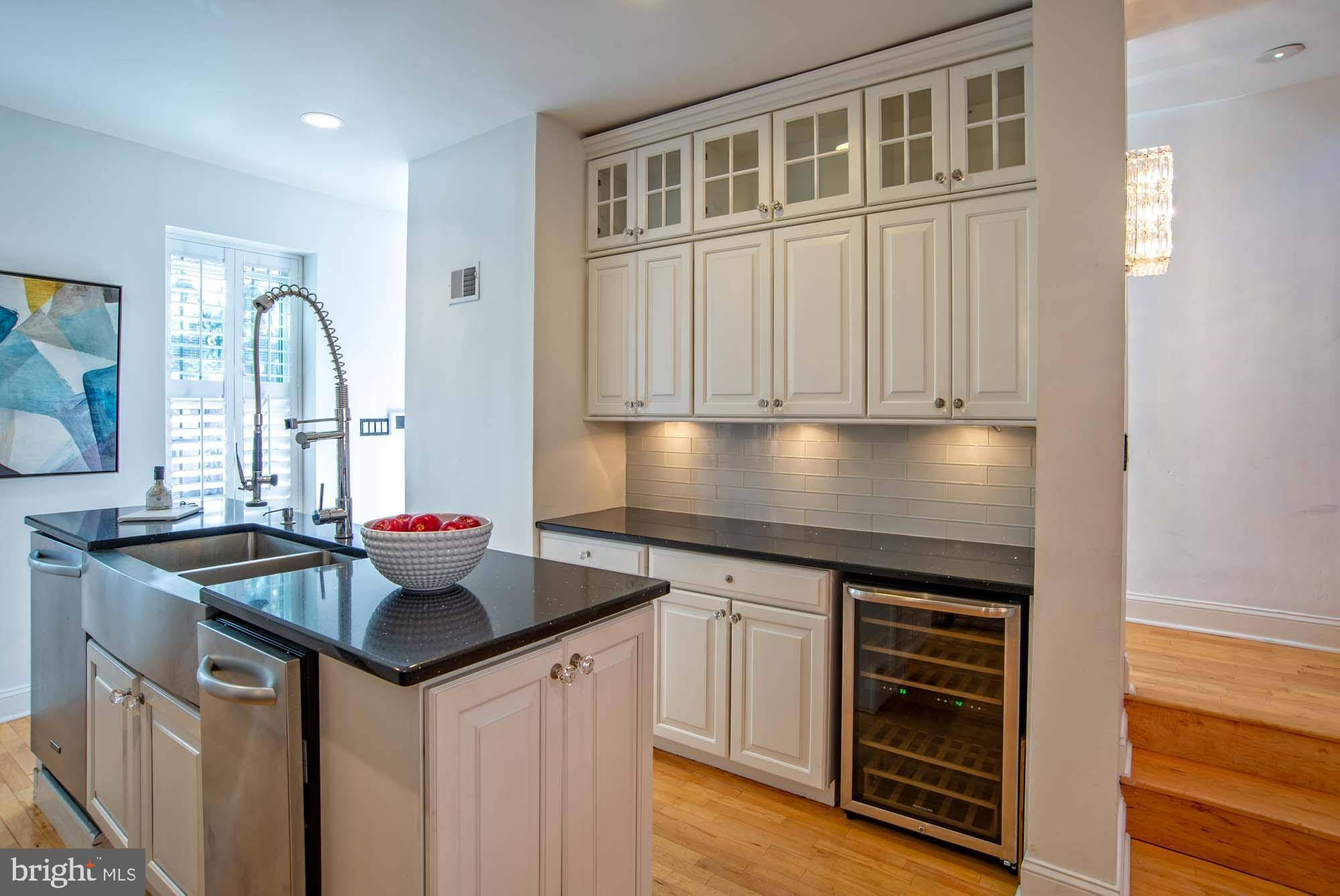Bought with Brittany Nettles • Keller Williams Philadelphia
$685,000
$699,999
2.1%For more information regarding the value of a property, please contact us for a free consultation.
3 Beds
2 Baths
2,033 SqFt
SOLD DATE : 03/11/2020
Key Details
Sold Price $685,000
Property Type Townhouse
Sub Type Interior Row/Townhouse
Listing Status Sold
Purchase Type For Sale
Square Footage 2,033 sqft
Price per Sqft $336
Subdivision Graduate Hospital
MLS Listing ID PAPH818424
Sold Date 03/11/20
Style Traditional
Bedrooms 3
Full Baths 2
HOA Y/N N
Abv Grd Liv Area 2,033
Year Built 1925
Annual Tax Amount $7,905
Tax Year 2020
Lot Size 1,360 Sqft
Acres 0.03
Lot Dimensions 17.00 x 80.00
Property Sub-Type Interior Row/Townhouse
Source BRIGHT
Property Description
This sun-drenched home in the graduate hospital neighborhood is great for entertaining, inside and out, with three outdoor spaces and an open floor plan. Third floor Master Suite includes custom closets, double sinks, WC, soaking tub with air bubbles and a shower stall. Located on the second floor is a loft space that is ideal for an office or sitting room. You will also find a conveniently located laundry closet with a stacked washer and dryer on this level. Two spacious bedrooms, one with a balcony overlooking the backyard and the other with access to the bathroom round out the second floor. Kitchen has ample storage, quartz countertops and stainless steel appliances including a microwave drawer, warming drawer, vented hood, wine fridge and trash compactor. A sunken living room, maple hardwood floors, solid wood doors, Carrara marble bathrooms, and soaring ceilings make this home a must see! Great walking score!
Location
State PA
County Philadelphia
Area 19146 (19146)
Zoning RSA5
Direction South
Rooms
Other Rooms Primary Bedroom
Basement Unfinished, Poured Concrete, Interior Access
Interior
Interior Features Built-Ins, Ceiling Fan(s), Dining Area, Floor Plan - Open, Kitchen - Galley, Kitchen - Island, Primary Bath(s), Recessed Lighting, Soaking Tub, Stall Shower, Tub Shower, Upgraded Countertops, Wood Floors, Window Treatments
Hot Water Natural Gas
Heating Central
Cooling Central A/C
Flooring Hardwood, Marble
Fireplaces Number 1
Fireplaces Type Gas/Propane, Stone
Equipment Built-In Microwave, Built-In Range, Compactor, Cooktop, Cooktop - Down Draft, Dishwasher, Disposal, Dryer - Front Loading, Dryer - Gas, Energy Efficient Appliances, Exhaust Fan, ENERGY STAR Clothes Washer, ENERGY STAR Dishwasher, ENERGY STAR Freezer, ENERGY STAR Refrigerator, Icemaker, Microwave, Oven - Self Cleaning, Oven/Range - Gas, Range Hood, Refrigerator, Stainless Steel Appliances, Trash Compactor, Washer - Front Loading, Washer/Dryer Stacked, Water Heater
Fireplace Y
Window Features Screens,Skylights
Appliance Built-In Microwave, Built-In Range, Compactor, Cooktop, Cooktop - Down Draft, Dishwasher, Disposal, Dryer - Front Loading, Dryer - Gas, Energy Efficient Appliances, Exhaust Fan, ENERGY STAR Clothes Washer, ENERGY STAR Dishwasher, ENERGY STAR Freezer, ENERGY STAR Refrigerator, Icemaker, Microwave, Oven - Self Cleaning, Oven/Range - Gas, Range Hood, Refrigerator, Stainless Steel Appliances, Trash Compactor, Washer - Front Loading, Washer/Dryer Stacked, Water Heater
Heat Source Natural Gas
Laundry Basement, Upper Floor
Exterior
Exterior Feature Patio(s), Deck(s)
Fence Rear, Wood
Utilities Available Cable TV Available, Fiber Optics Available, Electric Available, Natural Gas Available, Phone Available, Water Available, Sewer Available
Water Access N
Roof Type Flat
Accessibility None
Porch Patio(s), Deck(s)
Garage N
Building
Story 3+
Foundation Slab
Sewer Public Sewer
Water Public
Architectural Style Traditional
Level or Stories 3+
Additional Building Above Grade, Below Grade
Structure Type 9'+ Ceilings,Dry Wall
New Construction N
Schools
Elementary Schools Chester A. Arthur
Middle Schools Chester A. Arthur
School District The School District Of Philadelphia
Others
Pets Allowed Y
Senior Community No
Tax ID 301123100
Ownership Fee Simple
SqFt Source Assessor
Security Features Exterior Cameras,Main Entrance Lock,Motion Detectors,Security System,Window Grills
Acceptable Financing Cash, Conventional, FHA, VA
Horse Property N
Listing Terms Cash, Conventional, FHA, VA
Financing Cash,Conventional,FHA,VA
Special Listing Condition Standard
Pets Allowed No Pet Restrictions
Read Less Info
Want to know what your home might be worth? Contact us for a FREE valuation!

Our team is ready to help you sell your home for the highest possible price ASAP







