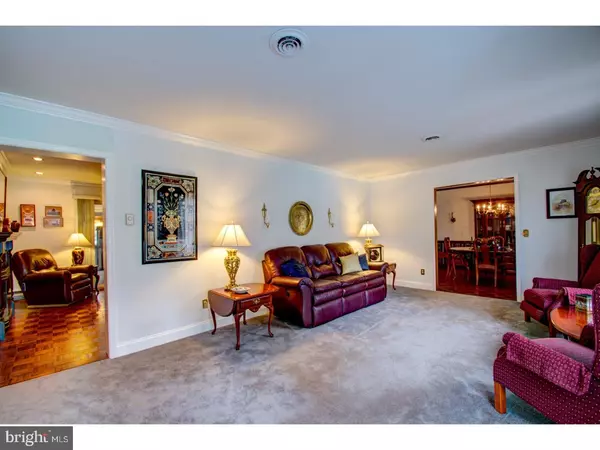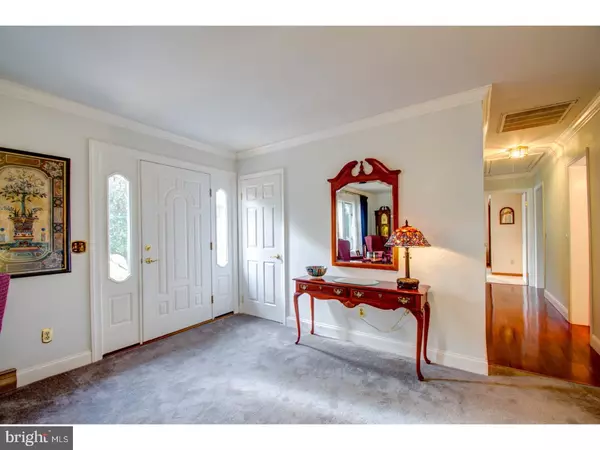$265,000
$270,000
1.9%For more information regarding the value of a property, please contact us for a free consultation.
3 Beds
2 Baths
1,750 SqFt
SOLD DATE : 03/08/2018
Key Details
Sold Price $265,000
Property Type Single Family Home
Sub Type Detached
Listing Status Sold
Purchase Type For Sale
Square Footage 1,750 sqft
Price per Sqft $151
Subdivision Dutch Neck Farms
MLS Listing ID 1004449165
Sold Date 03/08/18
Style Ranch/Rambler
Bedrooms 3
Full Baths 2
HOA Y/N N
Abv Grd Liv Area 1,750
Originating Board TREND
Year Built 1987
Annual Tax Amount $2,058
Tax Year 2017
Lot Size 1.000 Acres
Acres 1.0
Lot Dimensions 181X290
Property Description
Classic brick ranch in Dutch Neck Farms situated on a private acre lot. Bright Formal Living and Dining room greet you when you enter the home. Enjoy the Eat in Kitchen with adjacent sitting area and cozy gas fireplace. Glass sliders lead to a large Family Room addition surrounded with windows over looking the private serene lot backing to farm land. Master bedroom oversized closet and en suite full bathroom, 2 nice sized bedrooms, both with spacious closets and an updated hall bathroom with linen closet. Laundry Room/Mud Room and 1 car Garage complete this lovely home. Home is being sold in "As-is" condition but is in good condition. Roof was replaced within the last 5 years.
Location
State DE
County New Castle
Area South Of The Canal (30907)
Zoning NC40
Rooms
Other Rooms Living Room, Dining Room, Primary Bedroom, Bedroom 2, Kitchen, Family Room, Bedroom 1, Laundry, Attic
Interior
Interior Features Kitchen - Eat-In
Hot Water Electric
Heating Electric, Forced Air
Cooling Central A/C
Flooring Fully Carpeted
Fireplaces Number 1
Fireplaces Type Gas/Propane
Fireplace Y
Heat Source Electric
Laundry Main Floor
Exterior
Garage Spaces 4.0
Waterfront N
Water Access N
Accessibility None
Parking Type Attached Garage
Attached Garage 1
Total Parking Spaces 4
Garage Y
Building
Story 1
Sewer On Site Septic
Water Well
Architectural Style Ranch/Rambler
Level or Stories 1
Additional Building Above Grade
New Construction N
Schools
School District Colonial
Others
Senior Community No
Tax ID 13-009.00-169
Ownership Fee Simple
Read Less Info
Want to know what your home might be worth? Contact us for a FREE valuation!

Our team is ready to help you sell your home for the highest possible price ASAP

Bought with Stephen J Mottola • Long & Foster Real Estate, Inc.

1619 Walnut St 4th FL, Philadelphia, PA, 19103, United States






