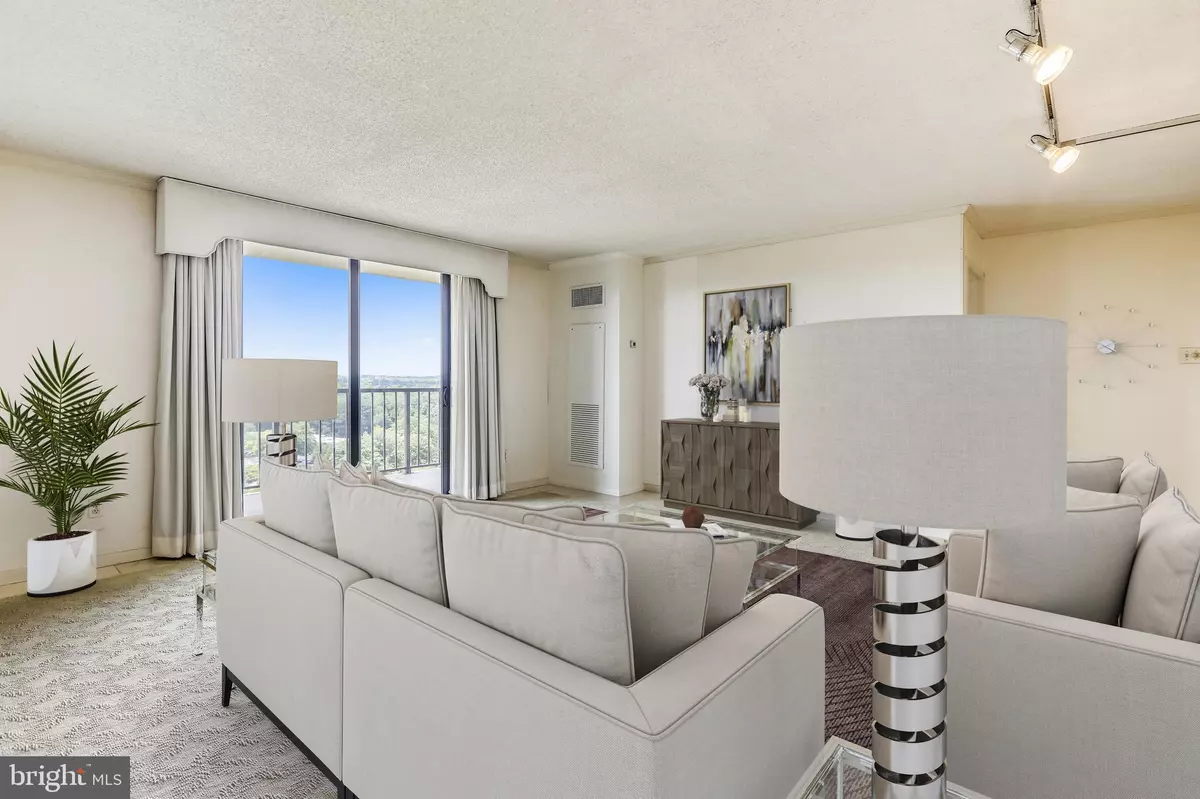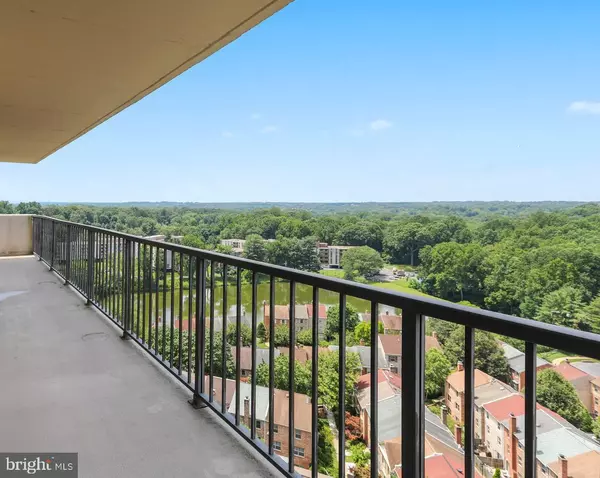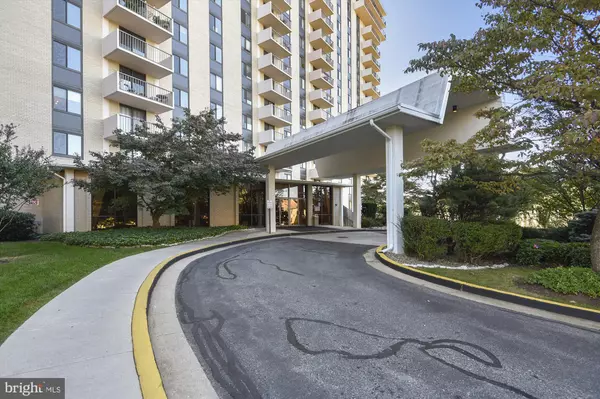$355,000
$370,000
4.1%For more information regarding the value of a property, please contact us for a free consultation.
2 Beds
2 Baths
1,490 SqFt
SOLD DATE : 11/27/2019
Key Details
Sold Price $355,000
Property Type Condo
Sub Type Condo/Co-op
Listing Status Sold
Purchase Type For Sale
Square Footage 1,490 sqft
Price per Sqft $238
Subdivision Westlake Towers
MLS Listing ID MDMC669904
Sold Date 11/27/19
Style Traditional
Bedrooms 2
Full Baths 2
Condo Fees $1,179/mo
HOA Y/N N
Abv Grd Liv Area 1,490
Originating Board BRIGHT
Year Built 1976
Annual Tax Amount $3,354
Tax Year 2019
Property Description
Welcome to an end unit condo which is currently a two bedroom. The third bedroom was opened up and is used as a den. The kitchen has eat-in space with a built in breakfast table. The living room, den and dining room all have great light and open to the balcony. The vista view is beautiful from the large balcony. The 2nd bedroom is used as an office. The entire unit makes great use of space with lots of built-in cabinets. Westlake Towers is conveniently located within walking distance of the Westfield Mall, other shops, restaurants, and Cabin John Park. You cannot beat the location for commuting and it is a quick hop to Metro. There is a pool, tennis courts, exercise room, card room, party room and a rooftop terrace. This unit has one underground parking space and a storage room. All utilities included in condo fee.
Location
State MD
County Montgomery
Zoning RH
Rooms
Main Level Bedrooms 2
Interior
Interior Features Breakfast Area, Built-Ins, Dining Area, Entry Level Bedroom, Primary Bath(s), Walk-in Closet(s), Window Treatments
Heating Forced Air
Cooling Central A/C
Equipment Built-In Microwave, Disposal, Dishwasher, Washer/Dryer Stacked, Refrigerator, Oven/Range - Electric
Fireplace N
Appliance Built-In Microwave, Disposal, Dishwasher, Washer/Dryer Stacked, Refrigerator, Oven/Range - Electric
Heat Source Electric
Exterior
Garage Underground
Garage Spaces 1.0
Amenities Available Concierge, Elevator, Exercise Room, Meeting Room, Party Room, Pool - Outdoor, Security, Tennis Courts
Water Access N
Accessibility Elevator
Attached Garage 1
Total Parking Spaces 1
Garage Y
Building
Story 1
Unit Features Hi-Rise 9+ Floors
Sewer Public Sewer
Water Public
Architectural Style Traditional
Level or Stories 1
Additional Building Above Grade, Below Grade
New Construction N
Schools
School District Montgomery County Public Schools
Others
HOA Fee Include Common Area Maintenance,Electricity,Management,Pool(s),Reserve Funds,Trash,Water,Air Conditioning,Heat
Senior Community No
Tax ID 161001734015
Ownership Condominium
Security Features Desk in Lobby,Main Entrance Lock
Special Listing Condition Standard
Read Less Info
Want to know what your home might be worth? Contact us for a FREE valuation!

Our team is ready to help you sell your home for the highest possible price ASAP

Bought with Alexandra Jadali • RE/MAX Realty Services

1619 Walnut St 4th FL, Philadelphia, PA, 19103, United States






