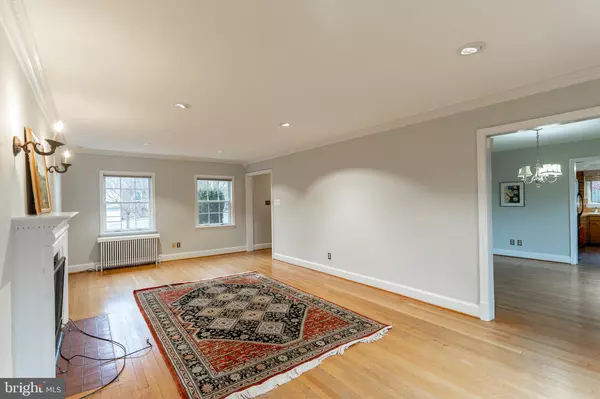$643,500
$599,900
7.3%For more information regarding the value of a property, please contact us for a free consultation.
3 Beds
3 Baths
2,984 SqFt
SOLD DATE : 02/12/2021
Key Details
Sold Price $643,500
Property Type Single Family Home
Sub Type Detached
Listing Status Sold
Purchase Type For Sale
Square Footage 2,984 sqft
Price per Sqft $215
Subdivision Highland View
MLS Listing ID MDMC740268
Sold Date 02/12/21
Style Cape Cod
Bedrooms 3
Full Baths 2
Half Baths 1
HOA Y/N N
Abv Grd Liv Area 2,334
Originating Board BRIGHT
Year Built 1934
Annual Tax Amount $5,992
Tax Year 2020
Lot Size 9,339 Sqft
Acres 0.21
Property Description
Charming Highland View Cape Cod, just blocks from one of the new Purple Line stations, 3BR/2.5BA with great floor plan / flow, enormous back deck for outdoor dining and entertaining AND a large, level yard. Generous living space, beautiful wood floors, heated sun room / home office, finished basement, new A/C system, large, detached garage and tool shed. Easy access to beltway and conveniently located close to downtown Silver Spring's shops/entertainment/Metro. Offers Due Tuesday January 12th at 12 noon.
Location
State MD
County Montgomery
Zoning R60
Rooms
Basement Full, Partially Finished
Main Level Bedrooms 1
Interior
Interior Features Floor Plan - Traditional, Formal/Separate Dining Room, Recessed Lighting, Wood Floors
Hot Water Natural Gas
Heating Radiator
Cooling Central A/C
Flooring Wood
Fireplaces Number 1
Fireplaces Type Screen
Equipment Disposal, Dishwasher, Dryer - Electric, Oven/Range - Gas, Refrigerator, Washer, Water Heater
Fireplace Y
Appliance Disposal, Dishwasher, Dryer - Electric, Oven/Range - Gas, Refrigerator, Washer, Water Heater
Heat Source Natural Gas
Laundry Basement
Exterior
Exterior Feature Deck(s)
Garage Additional Storage Area
Garage Spaces 2.0
Utilities Available Cable TV Available, Natural Gas Available, Electric Available, Water Available, Sewer Available
Waterfront N
Water Access N
Accessibility None
Porch Deck(s)
Parking Type Detached Garage, Driveway
Total Parking Spaces 2
Garage Y
Building
Lot Description Level
Story 3
Sewer Public Sewer
Water Public
Architectural Style Cape Cod
Level or Stories 3
Additional Building Above Grade, Below Grade
New Construction N
Schools
Elementary Schools New Hampshire Estates
Middle Schools Eastern
High Schools Montgomery Blair
School District Montgomery County Public Schools
Others
Senior Community No
Tax ID 161301006775
Ownership Fee Simple
SqFt Source Assessor
Special Listing Condition Standard
Read Less Info
Want to know what your home might be worth? Contact us for a FREE valuation!

Our team is ready to help you sell your home for the highest possible price ASAP

Bought with Richard Michael Morrison • Redfin Corp

1619 Walnut St 4th FL, Philadelphia, PA, 19103, United States






