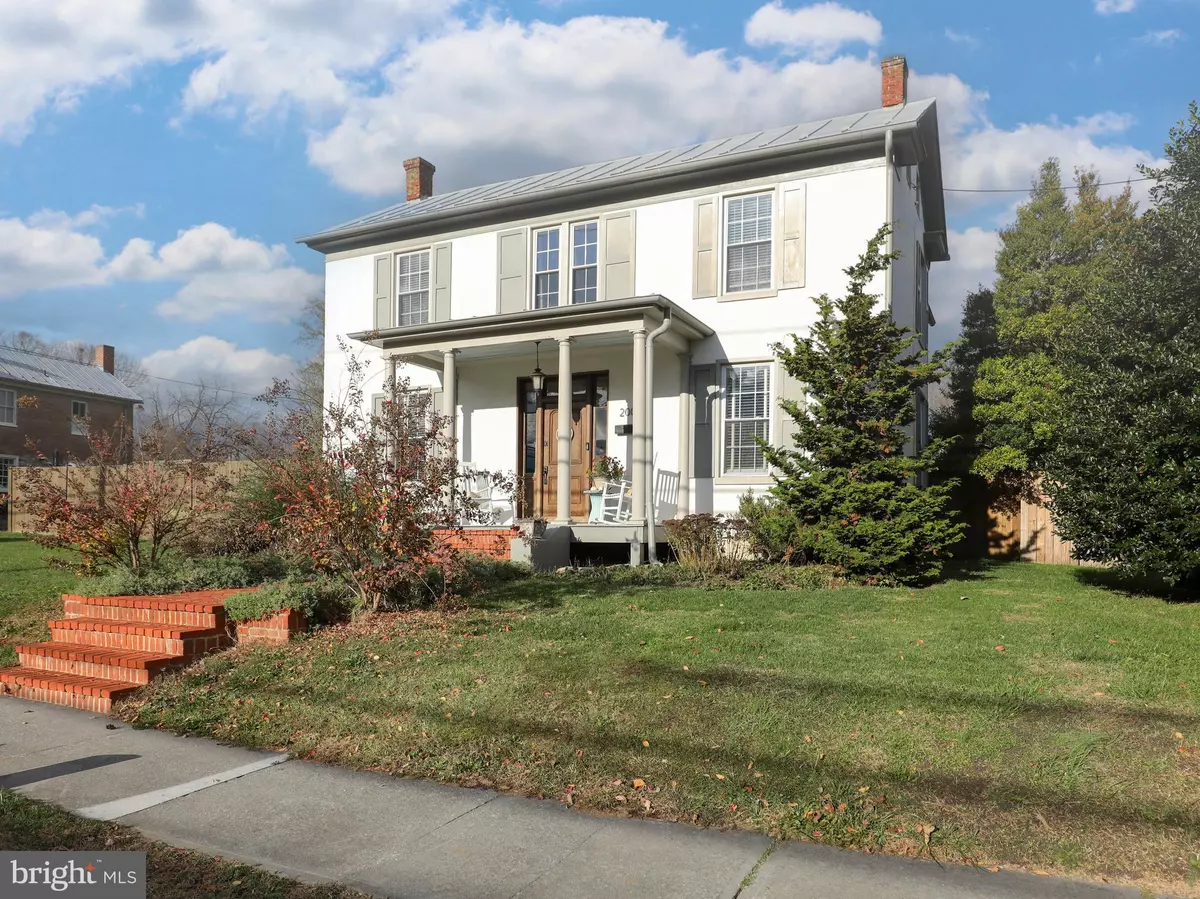$560,000
$550,000
1.8%For more information regarding the value of a property, please contact us for a free consultation.
4 Beds
3 Baths
2,204 SqFt
SOLD DATE : 12/28/2022
Key Details
Sold Price $560,000
Property Type Single Family Home
Sub Type Detached
Listing Status Sold
Purchase Type For Sale
Square Footage 2,204 sqft
Price per Sqft $254
Subdivision Town Of Berryville
MLS Listing ID VACL2001550
Sold Date 12/28/22
Style Colonial
Bedrooms 4
Full Baths 3
HOA Y/N N
Abv Grd Liv Area 2,204
Originating Board BRIGHT
Year Built 1890
Annual Tax Amount $2,333
Tax Year 2022
Lot Size 7,840 Sqft
Acres 0.18
Property Description
Stunning and completely remodeled in 2017/2018! This charming yet expansive home has been fully renovated, blending elegance with functional and smartly designed living spaces. This home is located right in the heart of downtown Berryville on a large, fully fenced, manicured lot with a patio, firepit, large shed AND Off-Street private DRIVEWAY parking. Let's step inside.... cozy foyer, main level bedroom with full ensuite bath, modern kitchen w/an abundance of gorgeous custom cabinetry, custom light fixtures, farmhouse sink that overlooks the patio and backyard , granite counters and stainless-steel appliances. The kitchen opens to the dining room located in the center of the home which then flows effortlessly to the sitting and living rooms that showcase the most gorgeous wood beams. The dining room will hold your large farm table and features the original China cabinets and farm style chandelier. The entire main floor enjoys the warmth of the beautiful gas fireplace nestled in the dining room that the owners enjoy from early fall until late spring. Not to be missed on this level are the beautiful wood floors and interior wood accents made from the original interior. Upstairs, there are three bedrooms, one of which is the spacious primary suite that has sweeping views across the yard and a spa-like ensuite bath. The two additional bedrooms enjoy a modern central full bath. Step outside your front door and enjoy all the wonderful restaurants, galleries, shops and farmers markets that downtown Berryville has to offer. This home is just minutes to Rte. 7 and incredible attractions: hiking on the Appalachian Trail, boating and fishing on the Shenandoah River, arts and theater in Harpers Ferry and Shepherdstown, equestrian farms, vineyards, breweries and so much more!
Location
State VA
County Clarke
Direction Southwest
Rooms
Other Rooms Living Room, Dining Room, Primary Bedroom, Bedroom 2, Bedroom 3, Bedroom 4, Kitchen, Family Room, Foyer, Laundry, Mud Room, Bathroom 2, Primary Bathroom, Full Bath
Main Level Bedrooms 1
Interior
Interior Features Built-Ins, Ceiling Fan(s), Combination Kitchen/Dining, Crown Moldings, Chair Railings, Entry Level Bedroom, Exposed Beams, Floor Plan - Traditional, Kitchen - Eat-In, Primary Bath(s), Recessed Lighting, Soaking Tub, Tub Shower, Upgraded Countertops, Wainscotting, Window Treatments, Wood Floors
Hot Water Natural Gas
Heating Forced Air
Cooling Central A/C
Flooring Solid Hardwood, Ceramic Tile
Fireplaces Number 1
Fireplaces Type Gas/Propane, Mantel(s)
Equipment Dishwasher, Disposal, Icemaker, Refrigerator, Stove, Dryer, Washer
Fireplace Y
Appliance Dishwasher, Disposal, Icemaker, Refrigerator, Stove, Dryer, Washer
Heat Source Natural Gas
Laundry Dryer In Unit, Washer In Unit, Main Floor
Exterior
Exterior Feature Patio(s), Porch(es)
Garage Spaces 4.0
Fence Fully, Wood
Waterfront N
Water Access N
View Garden/Lawn, Street
Roof Type Metal
Street Surface Paved
Accessibility None
Porch Patio(s), Porch(es)
Road Frontage City/County
Parking Type Driveway
Total Parking Spaces 4
Garage N
Building
Lot Description Cleared, Front Yard, Not In Development, SideYard(s), Landscaping, Level, Rear Yard, Sloping, Corner
Story 2
Foundation Stone
Sewer Public Sewer
Water Public
Architectural Style Colonial
Level or Stories 2
Additional Building Above Grade, Below Grade
Structure Type 9'+ Ceilings
New Construction N
Schools
High Schools Clarke County
School District Clarke County Public Schools
Others
Senior Community No
Tax ID 14A2-A--133
Ownership Fee Simple
SqFt Source Estimated
Acceptable Financing Cash, Conventional, FHA, USDA, VA
Listing Terms Cash, Conventional, FHA, USDA, VA
Financing Cash,Conventional,FHA,USDA,VA
Special Listing Condition Standard
Read Less Info
Want to know what your home might be worth? Contact us for a FREE valuation!

Our team is ready to help you sell your home for the highest possible price ASAP

Bought with Jecholia Christine Gallagher • Atoka Properties

1619 Walnut St 4th FL, Philadelphia, PA, 19103, United States






