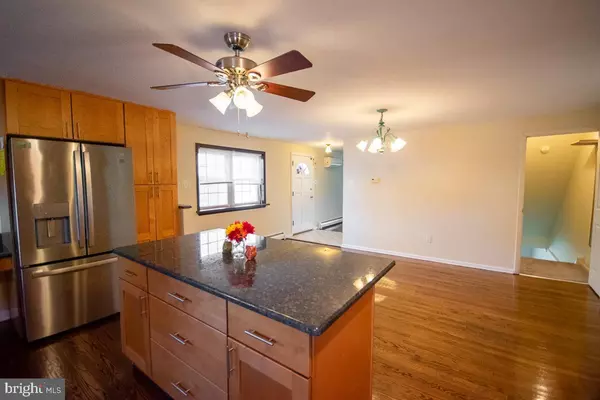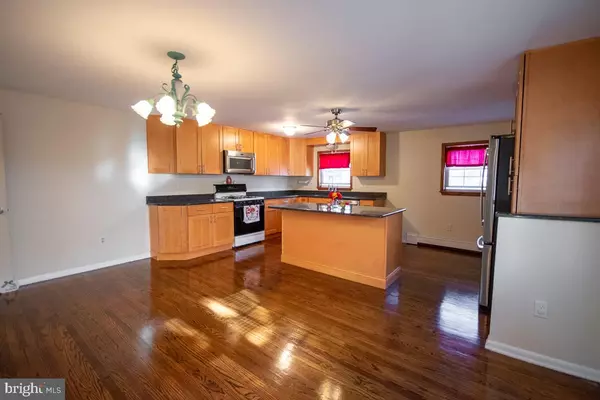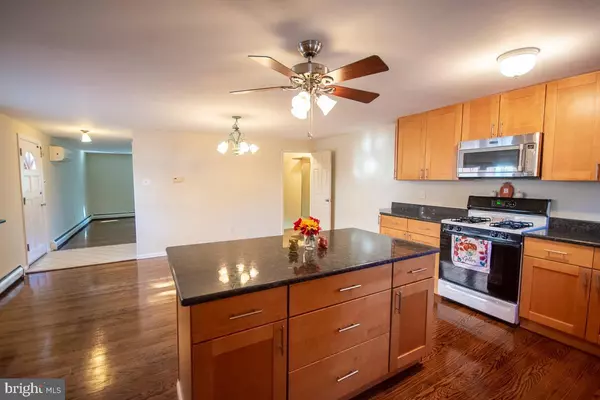$314,500
$324,900
3.2%For more information regarding the value of a property, please contact us for a free consultation.
3 Beds
3 Baths
1,548 SqFt
SOLD DATE : 12/29/2022
Key Details
Sold Price $314,500
Property Type Single Family Home
Sub Type Twin/Semi-Detached
Listing Status Sold
Purchase Type For Sale
Square Footage 1,548 sqft
Price per Sqft $203
Subdivision Roxborough
MLS Listing ID PAPH2161326
Sold Date 12/29/22
Style Straight Thru
Bedrooms 3
Full Baths 2
Half Baths 1
HOA Y/N N
Abv Grd Liv Area 1,548
Originating Board BRIGHT
Year Built 1962
Annual Tax Amount $4,287
Tax Year 2023
Lot Size 3,590 Sqft
Acres 0.08
Lot Dimensions 25.00 x 118.00
Property Description
Who doesn't want to live off the Valley in Upper Roxborough? Freshly painted & updated throughout, you'll appreciate the perks of choosing this home to settle into. Wonderfully appointed landscaping in the front and back of home. You'll love the gorgeous flooring & abundance of natural light that welcomes you into the home. The kitchen has been tastefully updated and provides the benefit of eat-in dining. Upstairs features three bedrooms and two fully renovated bathrooms. Back downstairs, go through the dining room to find a perfectly located updated powder room and steps to the finished basement. The basement is a great space for lounging/playing/working & provides direct walk-out access to the completely fenced in backyard. Laundry facilities & utilities on this level can be conveniently out of sight with the close of a door. Close to the Wissahickon Trails, Main Street, Ridge Avenue & to the City or the Burbs, you can't beat this location & everything this fabulous twin home has to offer!
Location
State PA
County Philadelphia
Area 19128 (19128)
Zoning RSA3
Rooms
Basement Partially Finished
Interior
Hot Water Natural Gas
Heating Hot Water
Cooling Central A/C
Heat Source Natural Gas
Exterior
Garage Spaces 1.0
Waterfront N
Water Access N
Accessibility None
Total Parking Spaces 1
Garage N
Building
Story 3
Foundation Concrete Perimeter
Sewer No Septic System
Water Public
Architectural Style Straight Thru
Level or Stories 3
Additional Building Above Grade, Below Grade
New Construction N
Schools
School District The School District Of Philadelphia
Others
Senior Community No
Tax ID 214041054
Ownership Fee Simple
SqFt Source Assessor
Acceptable Financing Cash, FHA, VA, Conventional
Listing Terms Cash, FHA, VA, Conventional
Financing Cash,FHA,VA,Conventional
Special Listing Condition Standard
Read Less Info
Want to know what your home might be worth? Contact us for a FREE valuation!

Our team is ready to help you sell your home for the highest possible price ASAP

Bought with Alison Simon • KW Philly

1619 Walnut St 4th FL, Philadelphia, PA, 19103, United States






