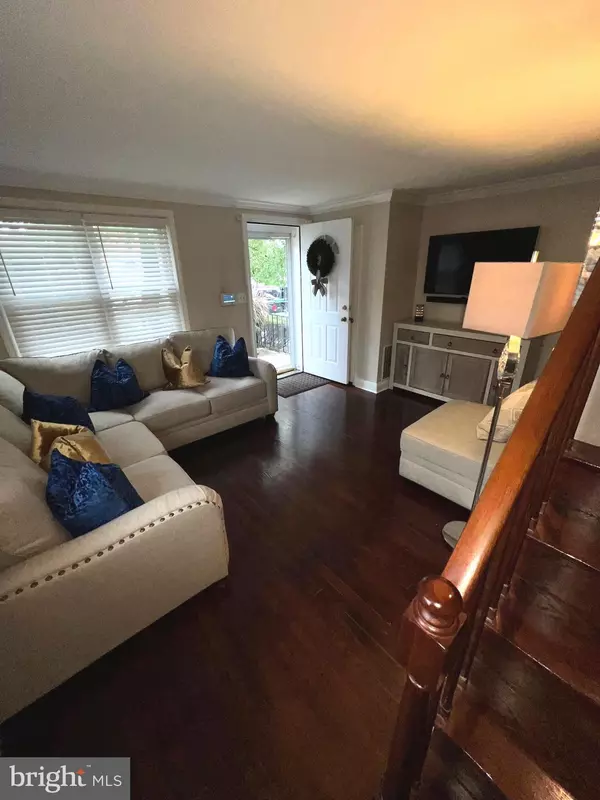$210,000
$214,500
2.1%For more information regarding the value of a property, please contact us for a free consultation.
3 Beds
2 Baths
1,155 SqFt
SOLD DATE : 12/29/2022
Key Details
Sold Price $210,000
Property Type Townhouse
Sub Type Interior Row/Townhouse
Listing Status Sold
Purchase Type For Sale
Square Footage 1,155 sqft
Price per Sqft $181
Subdivision Hillendale
MLS Listing ID MDBC2052640
Sold Date 12/29/22
Style Traditional
Bedrooms 3
Full Baths 1
Half Baths 1
HOA Y/N N
Abv Grd Liv Area 924
Originating Board BRIGHT
Year Built 1956
Annual Tax Amount $60
Tax Year 2022
Lot Size 5,247 Sqft
Acres 0.12
Property Description
Welcome to Parkville, this home is situated at the end of a No thru street and it has the perfect layout for entertaining! This home is move in ready it boasts hardwood floors, luxury vinyl tiles, crown molding through out, freshly painted and each bedroom has ceiling fans and wall to wall carpet. This all brick home has 3 finished levels of living with 3 bedrooms, 1.5 Bathrooms, Central Air and Heat. The Kitchen is on the lower level! The large rear & side yard is perfect for outside entrainment and there is even a parking pad at the rear of the property! Enjoy all of the Events year-round in your secured, Heated, Exhausted PARTY TENT party that you can enjoy in all seasons! Community playground and Loch raven recreation in walking distance from the house! Put this property on your to View list, schedule your appointment today! The buyer will receive Seller Closing Cost Assistance and This properties address qualifies for up to a $10,000 grant to assist with your Closing Costs! You can Buy this property with almost NO Money Out of Pocket, Ask me how!
Location
State MD
County Baltimore
Zoning RESIDENTIAL
Rooms
Other Rooms Living Room, Bedroom 2, Bedroom 3, Kitchen, Bedroom 1, Utility Room, Bathroom 1, Bathroom 2
Basement Full, Walkout Level, Windows, Rear Entrance, Outside Entrance, Other
Main Level Bedrooms 1
Interior
Interior Features Ceiling Fan(s), Crown Moldings, Kitchen - Table Space, Attic, Carpet, Combination Kitchen/Dining, Entry Level Bedroom, Kitchen - Eat-In
Hot Water Natural Gas
Heating Forced Air
Cooling Central A/C, Ceiling Fan(s)
Flooring Carpet, Hardwood, Luxury Vinyl Tile
Equipment Dryer - Gas, Exhaust Fan, Oven/Range - Gas, Refrigerator, Stove, Washer, Water Heater
Furnishings No
Fireplace N
Window Features Double Pane,Screens
Appliance Dryer - Gas, Exhaust Fan, Oven/Range - Gas, Refrigerator, Stove, Washer, Water Heater
Heat Source Natural Gas
Laundry Lower Floor, Basement
Exterior
Exterior Feature Porch(es)
Garage Spaces 1.0
Fence Fully, Rear, Wood
Utilities Available Cable TV Available, Phone Available
Waterfront N
Water Access N
Roof Type Shingle,Wood
Street Surface Concrete,Alley
Accessibility None
Porch Porch(es)
Road Frontage Public, City/County
Parking Type Driveway, Alley
Total Parking Spaces 1
Garage N
Building
Lot Description Corner, No Thru Street, Rear Yard, SideYard(s)
Story 2
Foundation Brick/Mortar
Sewer Public Sewer
Water Public
Architectural Style Traditional
Level or Stories 2
Additional Building Above Grade, Below Grade
Structure Type Dry Wall,Paneled Walls
New Construction N
Schools
School District Baltimore County Public Schools
Others
Pets Allowed Y
Senior Community No
Tax ID 04090922001340
Ownership Ground Rent
SqFt Source Assessor
Security Features Monitored,Smoke Detector
Acceptable Financing Cash, Conventional, FHA, VA
Horse Property N
Listing Terms Cash, Conventional, FHA, VA
Financing Cash,Conventional,FHA,VA
Special Listing Condition Standard
Pets Description No Pet Restrictions
Read Less Info
Want to know what your home might be worth? Contact us for a FREE valuation!

Our team is ready to help you sell your home for the highest possible price ASAP

Bought with Justin W Guest • ExecuHome Realty

1619 Walnut St 4th FL, Philadelphia, PA, 19103, United States






