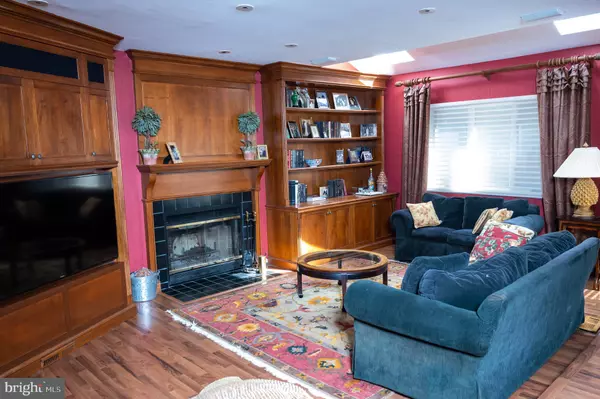$700,000
$759,999
7.9%For more information regarding the value of a property, please contact us for a free consultation.
5 Beds
5 Baths
3,546 SqFt
SOLD DATE : 12/27/2022
Key Details
Sold Price $700,000
Property Type Single Family Home
Sub Type Detached
Listing Status Sold
Purchase Type For Sale
Square Footage 3,546 sqft
Price per Sqft $197
Subdivision Ashton Woods
MLS Listing ID MDBC2050890
Sold Date 12/27/22
Style Contemporary
Bedrooms 5
Full Baths 3
Half Baths 2
HOA Y/N N
Abv Grd Liv Area 2,916
Originating Board BRIGHT
Year Built 1987
Annual Tax Amount $7,765
Tax Year 2022
Lot Size 0.823 Acres
Acres 0.82
Property Description
Another drastic price reduction !!!
Motivated seller!
Fabulous 5 bedroom home ready for you to enjoy! Fabulous storage*. Private driveway* closets closets and closets!!top of the line with all of the fixtures and appliances! Fabulous privacy! Close to everything! A pleasure to see!
Location
State MD
County Baltimore
Zoning R3
Rooms
Other Rooms Family Room, Breakfast Room, Bedroom 1
Basement Daylight, Partial, Improved, Outside Entrance, Partially Finished, Shelving, Side Entrance, Sump Pump, Walkout Level
Interior
Interior Features 2nd Kitchen, Bar, Breakfast Area, Carpet, Cedar Closet(s), Ceiling Fan(s), Combination Kitchen/Living, Dining Area, Family Room Off Kitchen, Kitchen - Eat-In, Kitchen - Gourmet, Kitchen - Island, Recessed Lighting
Hot Water Electric, 60+ Gallon Tank
Heating Heat Pump(s)
Cooling Central A/C, Ceiling Fan(s)
Flooring Ceramic Tile, Engineered Wood, Fully Carpeted, Carpet
Fireplaces Number 1
Equipment Cooktop, Compactor, Dishwasher, Disposal, Dryer, Exhaust Fan, Extra Refrigerator/Freezer, Icemaker, Microwave, Oven - Double, Oven - Self Cleaning, Oven/Range - Electric, Refrigerator, Stainless Steel Appliances, Stove, Air Cleaner, Built-In Range
Window Features Double Hung,Double Pane,Energy Efficient,Replacement,Sliding
Appliance Cooktop, Compactor, Dishwasher, Disposal, Dryer, Exhaust Fan, Extra Refrigerator/Freezer, Icemaker, Microwave, Oven - Double, Oven - Self Cleaning, Oven/Range - Electric, Refrigerator, Stainless Steel Appliances, Stove, Air Cleaner, Built-In Range
Heat Source Electric
Laundry Upper Floor
Exterior
Exterior Feature Deck(s), Patio(s), Porch(es)
Garage Garage - Front Entry
Garage Spaces 2.0
Fence Electric
Utilities Available Cable TV, Other
Waterfront N
Water Access N
View Garden/Lawn, Trees/Woods
Roof Type Architectural Shingle
Street Surface Black Top,Approved
Accessibility Accessible Switches/Outlets, Level Entry - Main
Porch Deck(s), Patio(s), Porch(es)
Road Frontage Easement/Right of Way, Public, Private
Parking Type Attached Garage
Attached Garage 2
Total Parking Spaces 2
Garage Y
Building
Lot Description Additional Lot(s), Backs to Trees, Flag, Cul-de-sac, Landscaping
Story 3
Foundation Block
Sewer Public Sewer
Water Public
Architectural Style Contemporary
Level or Stories 3
Additional Building Above Grade, Below Grade
Structure Type 9'+ Ceilings,Cathedral Ceilings,Dry Wall
New Construction N
Schools
Elementary Schools Wellwood International
Middle Schools Pikesville
High Schools Pikesville
School District Baltimore County Public Schools
Others
Pets Allowed Y
Senior Community No
Tax ID 04031900011686
Ownership Fee Simple
SqFt Source Assessor
Security Features Electric Alarm
Acceptable Financing Cash, Conventional
Horse Property Y
Listing Terms Cash, Conventional
Financing Cash,Conventional
Special Listing Condition Standard
Pets Description No Pet Restrictions
Read Less Info
Want to know what your home might be worth? Contact us for a FREE valuation!

Our team is ready to help you sell your home for the highest possible price ASAP

Bought with David D Pensak • Compass

1619 Walnut St 4th FL, Philadelphia, PA, 19103, United States






