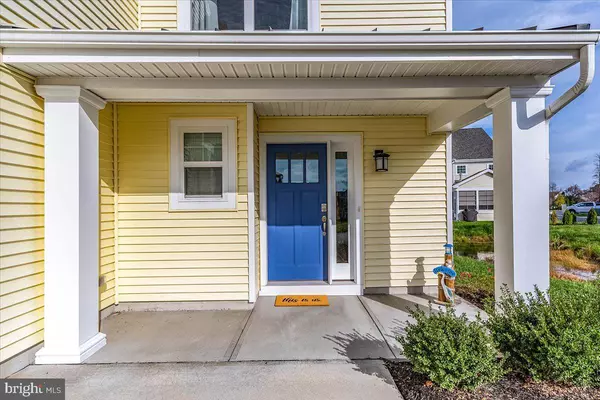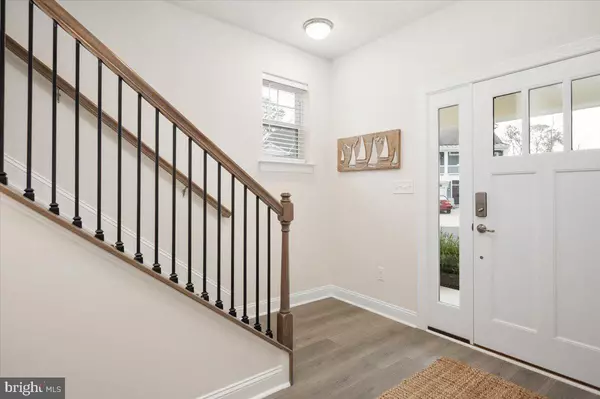$465,000
$479,900
3.1%For more information regarding the value of a property, please contact us for a free consultation.
3 Beds
3 Baths
1,907 SqFt
SOLD DATE : 12/22/2022
Key Details
Sold Price $465,000
Property Type Condo
Sub Type Condo/Co-op
Listing Status Sold
Purchase Type For Sale
Square Footage 1,907 sqft
Price per Sqft $243
Subdivision The Grove
MLS Listing ID DESU2032106
Sold Date 12/22/22
Style Villa
Bedrooms 3
Full Baths 2
Half Baths 1
Condo Fees $175/mo
HOA Y/N N
Abv Grd Liv Area 1,907
Originating Board BRIGHT
Year Built 2019
Annual Tax Amount $965
Tax Year 2022
Lot Dimensions 0.00 x 0.00
Property Description
Welcome to 34067 BALLYCROY STREET in THE GROVE, a charming townhouse located just 3 miles to the Fenwick Island and North Ocean City beaches. This light-filled 3 bedroom; 2 ½ bath END UNIT offers an open concept floor plan with lots of windows and an abundance of upgrades including kitchen cabinets and luxury vinyl plank on the first floor, hardwood stairway, upgraded carpet in the second floor bedrooms and hallway, and upgraded tile in the primary shower. Being sold furnished with a few exclusions (see exclusion list)
The spacious kitchen is open to the dining room and family room with a cozy gas fireplace. Enjoy grilling or relaxing on the paver patio overlooking a community pond. The half bath is conveniently located near the front door. Upstairs there is a cozy reading nook, laundry room, 3 bedrooms and 2 full baths. The spacious primary suite has a large walk-in closet and a well-appointed bathroom with dual sinks and a generous-sized upgraded tiled shower. The 2nd guest room has a sun-filled balcony. Both guest bedrooms are generously sized and have large closets.
This unit has a one car garage with 2 additional parking spaces in the driveway. There is overflow parking right across the street. Neighborhood amenities include a community pool and fire pit. This is truly care-free living with lawn care, irrigation, and all exterior maintenance handled by the HOA. The neighborhood is conveniently located close to grocery stores, restaurants, shopping, The Freeman Arts Pavilion, putt-putt golf, water slides and so much more. This home is in excellent condition and could be your new home, second home beach retreat, or an income producing property (with rentals at least 7+ days allowed). The beach is calling!
Location
State DE
County Sussex
Area Baltimore Hundred (31001)
Zoning RES
Rooms
Other Rooms Living Room, Dining Room, Primary Bedroom, Bedroom 2, Kitchen, Bedroom 1, Laundry, Bathroom 1, Primary Bathroom
Interior
Interior Features Attic, Carpet, Dining Area, Family Room Off Kitchen, Floor Plan - Open, Kitchen - Island, Primary Bath(s), Recessed Lighting, Stall Shower, Tub Shower, Upgraded Countertops, Walk-in Closet(s)
Hot Water Propane
Heating Forced Air
Cooling Central A/C
Flooring Carpet, Ceramic Tile, Laminated, Vinyl
Fireplaces Number 1
Fireplaces Type Gas/Propane, Insert, Mantel(s), Screen
Equipment Dishwasher, Disposal, Dryer - Electric, Freezer, Icemaker, Microwave, Oven - Single, Oven - Self Cleaning, Oven/Range - Gas, Refrigerator, Stainless Steel Appliances, Water Heater
Furnishings Yes
Fireplace Y
Window Features Low-E,Vinyl Clad
Appliance Dishwasher, Disposal, Dryer - Electric, Freezer, Icemaker, Microwave, Oven - Single, Oven - Self Cleaning, Oven/Range - Gas, Refrigerator, Stainless Steel Appliances, Water Heater
Heat Source Propane - Leased
Laundry Hookup, Upper Floor
Exterior
Exterior Feature Balcony, Patio(s)
Garage Garage - Front Entry, Inside Access
Garage Spaces 1.0
Amenities Available Common Grounds, Swimming Pool
Waterfront N
Water Access N
View Pond
Roof Type Architectural Shingle
Accessibility 2+ Access Exits, Doors - Swing In, Doors - Lever Handle(s)
Porch Balcony, Patio(s)
Parking Type Attached Garage
Attached Garage 1
Total Parking Spaces 1
Garage Y
Building
Story 2
Foundation Slab
Sewer Public Sewer
Water Public
Architectural Style Villa
Level or Stories 2
Additional Building Above Grade, Below Grade
Structure Type 9'+ Ceilings
New Construction N
Schools
School District Indian River
Others
Pets Allowed Y
HOA Fee Include Common Area Maintenance,Insurance,Lawn Maintenance,Management,Pool(s),Snow Removal,Trash,Road Maintenance
Senior Community No
Tax ID 533-12.00-100.00-27
Ownership Condominium
Security Features Carbon Monoxide Detector(s),Main Entrance Lock,Smoke Detector
Special Listing Condition Standard
Pets Description Number Limit
Read Less Info
Want to know what your home might be worth? Contact us for a FREE valuation!

Our team is ready to help you sell your home for the highest possible price ASAP

Bought with Betsy Perry • Keller Williams Realty

1619 Walnut St 4th FL, Philadelphia, PA, 19103, United States






