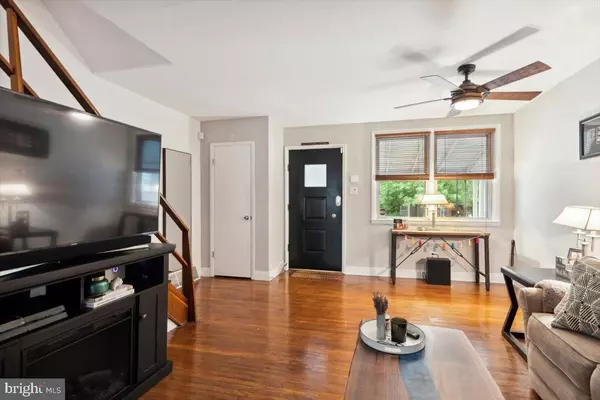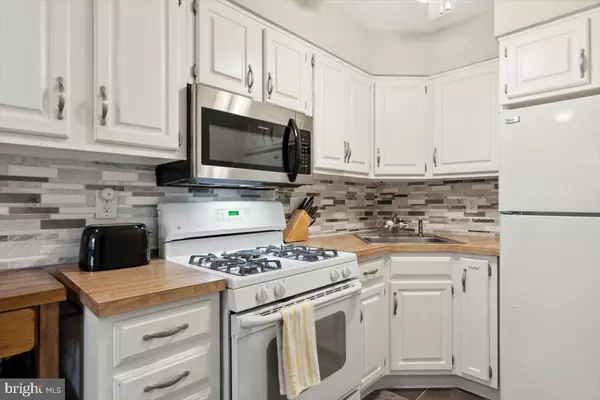$305,000
$305,000
For more information regarding the value of a property, please contact us for a free consultation.
3 Beds
2 Baths
1,402 SqFt
SOLD DATE : 12/16/2022
Key Details
Sold Price $305,000
Property Type Townhouse
Sub Type Interior Row/Townhouse
Listing Status Sold
Purchase Type For Sale
Square Footage 1,402 sqft
Price per Sqft $217
Subdivision Roxborough
MLS Listing ID PAPH2171220
Sold Date 12/16/22
Style Straight Thru,Contemporary
Bedrooms 3
Full Baths 1
Half Baths 1
HOA Y/N N
Abv Grd Liv Area 1,152
Originating Board BRIGHT
Year Built 1930
Annual Tax Amount $4,009
Tax Year 2022
Lot Size 1,540 Sqft
Acres 0.04
Lot Dimensions 16.00 x 96.00
Property Description
Welcome to 3936 Mitchell St! This well maintained home has everything - three bedrooms, one and a half baths, parking, and a large grassy backyard! The house itself is set back from the street, with front pull-in parking and a garden bed in front of the stairs to welcome you home. The main living level is home to the living room, dining room, coat closet, and kitchen. The kitchen features white cabinets, tiled backsplash and floor, gas cooking, and a corner sink. From this level, you can enjoy spending time outdoors with drinks and conversation on the front porch or hosting friends or dining in the fenced in, grass backyard - large enough for a weekend BBQ, your dream garden plans, or having your favorite four-legged friend get some exercise! Upstairs, there are three bedrooms, each with hardwood floors and their own closets. The 3-piece bath has vintage gray tile and a bathtub. In the basement, there is a fully finished space for a family room, hobby room, work-from-home office, or other flex space, complete with a half bath and storage closet. Also downstairs, you’ll find the laundry and the garage. All of this is just one block from local favorite ice cream shop - C&C Creamery - and a few blocks from the restaurants and businesses of Ridge Ave in Roxborough, Main Street Manayunk, and the regional rail train to Center City for work or play.
Location
State PA
County Philadelphia
Area 19128 (19128)
Zoning RSA5
Rooms
Other Rooms Living Room, Dining Room, Primary Bedroom, Bedroom 2, Kitchen, Den, Bedroom 1, Bathroom 1, Half Bath
Basement Full, Fully Finished
Interior
Hot Water Natural Gas
Heating Forced Air
Cooling Central A/C
Flooring Hardwood
Fireplace N
Heat Source Natural Gas
Laundry Basement
Exterior
Exterior Feature Patio(s), Porch(es)
Garage Garage - Front Entry
Garage Spaces 1.0
Waterfront N
Water Access N
Accessibility None
Porch Patio(s), Porch(es)
Attached Garage 1
Total Parking Spaces 1
Garage Y
Building
Lot Description Level
Story 2
Foundation Other
Sewer Public Sewer
Water Public
Architectural Style Straight Thru, Contemporary
Level or Stories 2
Additional Building Above Grade, Below Grade
New Construction N
Schools
Elementary Schools Cook-Wissahickon
Middle Schools Cook-Wissahickon Elementary School
High Schools Roxborough
School District The School District Of Philadelphia
Others
Senior Community No
Tax ID 212190525
Ownership Fee Simple
SqFt Source Assessor
Special Listing Condition Standard
Read Less Info
Want to know what your home might be worth? Contact us for a FREE valuation!

Our team is ready to help you sell your home for the highest possible price ASAP

Bought with Justin Mailloux • Elfant Wissahickon Realtors

1619 Walnut St 4th FL, Philadelphia, PA, 19103, United States






