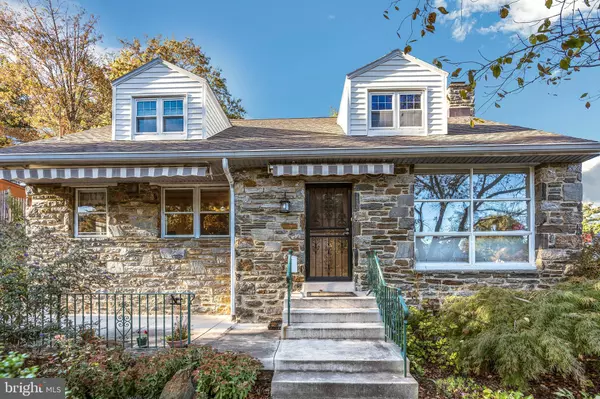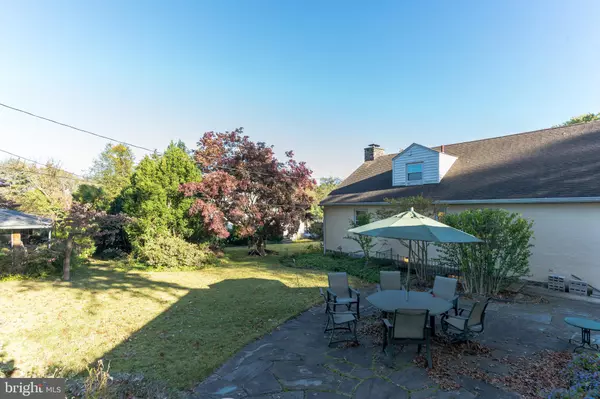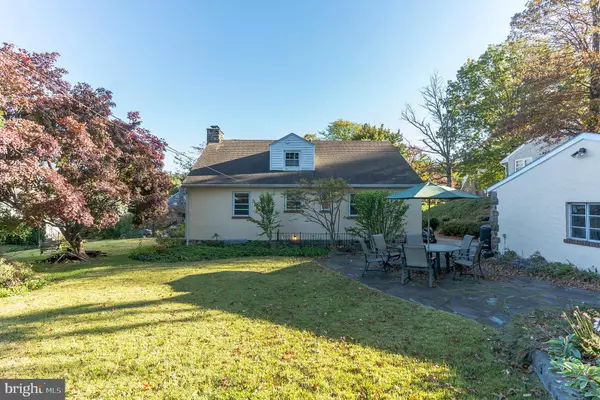$425,000
$500,000
15.0%For more information regarding the value of a property, please contact us for a free consultation.
5 Beds
4 Baths
2,168 SqFt
SOLD DATE : 12/09/2022
Key Details
Sold Price $425,000
Property Type Single Family Home
Sub Type Detached
Listing Status Sold
Purchase Type For Sale
Square Footage 2,168 sqft
Price per Sqft $196
Subdivision Roxborough
MLS Listing ID PAPH2154730
Sold Date 12/09/22
Style Cape Cod
Bedrooms 5
Full Baths 3
Half Baths 1
HOA Y/N N
Abv Grd Liv Area 2,168
Originating Board BRIGHT
Year Built 1956
Annual Tax Amount $5,698
Tax Year 2022
Lot Size 8,630 Sqft
Acres 0.2
Lot Dimensions 63.00 x 127.00
Property Description
This beautiful stone home is much larger than it appears. Enter into this open floor plan which includes a spacious living room with a fireplace and a nice sized dining area. Continue through to the kitchen which is perfectly functional, but could use some updating. There is a main bedroom with a full bathroom, a hall bath and another spacious bedroom. Go upstairs to two additional bedrooms and a bathroom. Continue to the finished basement where there could be another bedroom along with other spaces that can be utilized as office space, den or family room. There is a detached stone garage with a brand new electronic garage door opener included with this property. Also, there is plenty of parking in the driveway. Unique to city properties is a very large backyard with gorgeous landscaping. There is a patio area and plenty of wonderful plants and trees for the enjoyment of the new owner. Relax in the beauty of this space for family gatherings, barbeques and just quiet peacefulness while enjoying nature. If the buyer is a golfer, there is a golf course one block from the property. The home offers easy access to the hiking and biking trails of Fairmount Park. This property is easy to show. Just call the appointment center to arrange a showing. Professional photos to follow.
Location
State PA
County Philadelphia
Area 19128 (19128)
Zoning RSD3
Rooms
Basement Full
Main Level Bedrooms 2
Interior
Hot Water Natural Gas
Heating Hot Water
Cooling Central A/C
Fireplaces Number 1
Fireplace Y
Heat Source Natural Gas
Exterior
Garage Garage - Front Entry
Garage Spaces 4.0
Waterfront N
Water Access N
Accessibility None
Total Parking Spaces 4
Garage Y
Building
Story 2
Foundation Stone
Sewer Public Sewer
Water Public
Architectural Style Cape Cod
Level or Stories 2
Additional Building Above Grade, Below Grade
New Construction N
Schools
School District The School District Of Philadelphia
Others
Pets Allowed Y
Senior Community No
Tax ID 213079800
Ownership Fee Simple
SqFt Source Assessor
Acceptable Financing Cash, Conventional, FHA, VA
Horse Property N
Listing Terms Cash, Conventional, FHA, VA
Financing Cash,Conventional,FHA,VA
Special Listing Condition Standard
Pets Description No Pet Restrictions
Read Less Info
Want to know what your home might be worth? Contact us for a FREE valuation!

Our team is ready to help you sell your home for the highest possible price ASAP

Bought with Dayna Maxine Hillis • Elfant Wissahickon Realtors

1619 Walnut St 4th FL, Philadelphia, PA, 19103, United States






