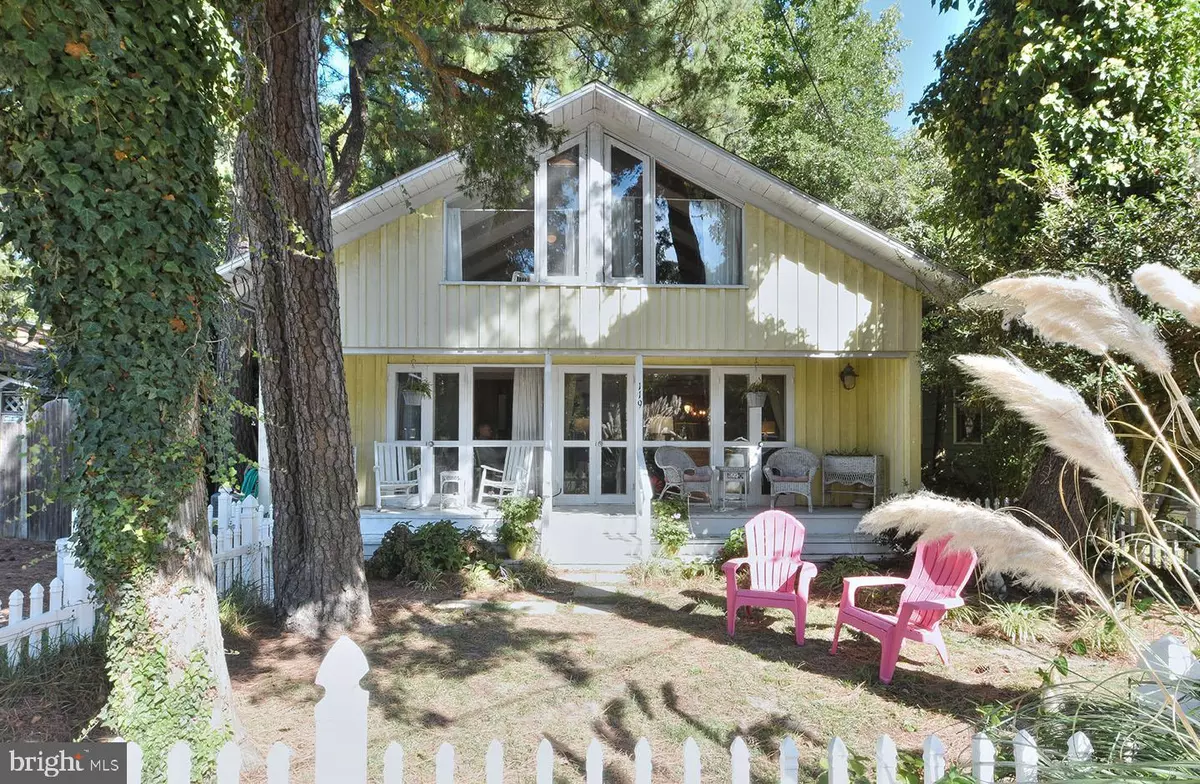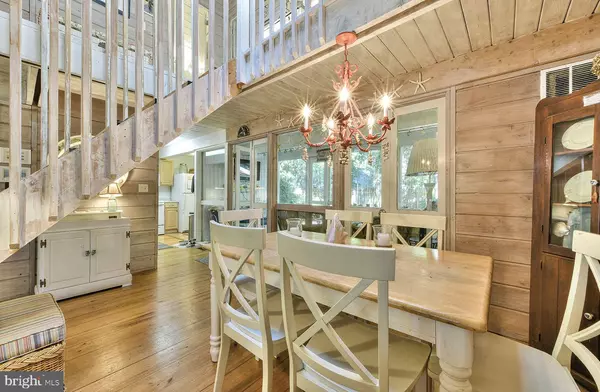$1,240,000
$1,295,000
4.2%For more information regarding the value of a property, please contact us for a free consultation.
4 Beds
2 Baths
1,500 SqFt
SOLD DATE : 12/14/2022
Key Details
Sold Price $1,240,000
Property Type Single Family Home
Sub Type Detached
Listing Status Sold
Purchase Type For Sale
Square Footage 1,500 sqft
Price per Sqft $826
Subdivision Rehoboth By The Sea
MLS Listing ID DESU2029956
Sold Date 12/14/22
Style Contemporary,Cottage
Bedrooms 4
Full Baths 2
HOA Y/N N
Abv Grd Liv Area 1,500
Originating Board BRIGHT
Land Lease Amount 5000.0
Land Lease Frequency Quarterly
Year Built 1964
Annual Tax Amount $502
Tax Year 2022
Lot Size 5,000 Sqft
Acres 0.11
Lot Dimensions 50.00 x 100.00
Property Description
Welcome to 119 Cullen Street, a charming Dewey Beach cottage situated just 2 short blocks to the beach and just a few blocks to all that the town of Dewey Beach has to offer! This classic style home includes white-washed wood paneling, exposed beams, and wide planked knotty pine flooring creating the quintessential beach aesthetic. The white picket fencing, spacious front yard and front porch create a welcoming feel. The first level includes a cozy living room, dining area, kitchen with pantry and laundry center, bedroom, full bath and a screened porch ideal for summer entertaining. The second level houses 3 additional bedrooms, full bath and extra storage. 119 Cullen’s exterior features include an oversized backyard complete with privacy fencing, mature landscaping, patio, outdoor shower, and large storage shed for all of your beach toys. The land lease for this property is 60 years.
Location
State DE
County Sussex
Area Lewes Rehoboth Hundred (31009)
Zoning TN
Rooms
Other Rooms Living Room, Dining Room, Primary Bedroom, Kitchen, Family Room, Additional Bedroom
Main Level Bedrooms 1
Interior
Interior Features Attic, Entry Level Bedroom, Ceiling Fan(s), Skylight(s), Window Treatments
Hot Water Electric
Heating Central
Cooling Wall Unit, Central A/C
Flooring Hardwood
Equipment Disposal, Dryer - Electric, Microwave, Oven/Range - Electric, Refrigerator, Washer, Water Heater, Exhaust Fan, Dishwasher
Furnishings Partially
Fireplace N
Window Features Screens
Appliance Disposal, Dryer - Electric, Microwave, Oven/Range - Electric, Refrigerator, Washer, Water Heater, Exhaust Fan, Dishwasher
Heat Source Electric
Laundry Main Floor
Exterior
Exterior Feature Screened, Porch(es)
Garage Spaces 4.0
Fence Fully
Utilities Available Cable TV
Waterfront N
Water Access N
Roof Type Shingle,Asphalt
Accessibility None
Porch Screened, Porch(es)
Road Frontage Public
Parking Type Off Street, Driveway
Total Parking Spaces 4
Garage N
Building
Lot Description Cleared, Trees/Wooded
Story 2
Foundation Block
Sewer Public Sewer
Water Public
Architectural Style Contemporary, Cottage
Level or Stories 2
Additional Building Above Grade, Below Grade
Structure Type Paneled Walls,Wood Ceilings
New Construction N
Schools
Elementary Schools Rehoboth
Middle Schools Beacon
High Schools Cape Henlopen
School District Cape Henlopen
Others
Pets Allowed Y
Senior Community No
Tax ID 334-20.14-147.00
Ownership Land Lease
SqFt Source Estimated
Acceptable Financing Cash, Conventional
Horse Property N
Listing Terms Cash, Conventional
Financing Cash,Conventional
Special Listing Condition Standard
Pets Description No Pet Restrictions
Read Less Info
Want to know what your home might be worth? Contact us for a FREE valuation!

Our team is ready to help you sell your home for the highest possible price ASAP

Bought with John E Redefer IV • Rehoboth Bay Realty, Co.

1619 Walnut St 4th FL, Philadelphia, PA, 19103, United States






