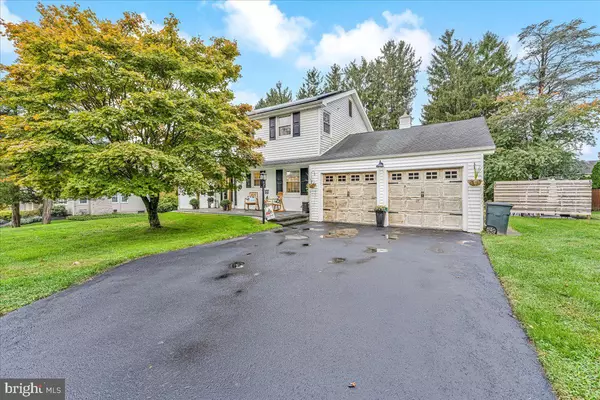$517,500
$499,000
3.7%For more information regarding the value of a property, please contact us for a free consultation.
4 Beds
3 Baths
2,168 SqFt
SOLD DATE : 12/12/2022
Key Details
Sold Price $517,500
Property Type Single Family Home
Sub Type Detached
Listing Status Sold
Purchase Type For Sale
Square Footage 2,168 sqft
Price per Sqft $238
Subdivision Mountainview
MLS Listing ID NJME2023638
Sold Date 12/12/22
Style Colonial
Bedrooms 4
Full Baths 2
Half Baths 1
HOA Y/N N
Abv Grd Liv Area 2,168
Originating Board BRIGHT
Year Built 1960
Annual Tax Amount $11,930
Tax Year 2021
Lot Dimensions 125.00 x 0.00
Property Description
**UPDATE** Highest and best offers are due by Tuesday November 1st @ 5:00pm.This turn-key “Mountainview Modern” four bedroom colonial has undergone meticulous renovations, updating the home so to be enjoyed to its fullest potential. The original hardwood floors have been recently refinished with a modern tint. The open floor plan unites the kitchen and dining room, creating a generous flow from front to back, perfect for entertaining! The kitchen features a tasteful blend of traditional and industrial SS appliances, 48” gas range with chimney style hood, undercounter microwave, dual farm sinks, concrete counters finished in a contrasting black, built-in bar and more. The attractive and thoughtful design will grab the interest of even the most discerning home buyer, one might just “Pin” it! The upstairs offers a master suite with renovated en-suite bath featuring dual vanities and oversized frameless glass shower. 3 additional bedrooms complete the second floor with an additional full bath. Local shopping is a few miles in every direction, a short fifteen to twenty minute drive and you can indulge in fine dining or shop locally owned boutiques in New Hope, Lambertville and Princeton. Capital Health Hopewell is around the corner. Commuters will love the easy access to major highways RT 1 and I-95 and I 295. Access multiple train stations and the convenience of flying out of the Trenton Mercer Airport (TTN), the larger Newark Liberty Int’l(EWR) or Philadelphia International(PHL) airports are just under an hour’s drive.
Add this home to your “Favorites” list!!
Location
State NJ
County Mercer
Area Ewing Twp (21102)
Zoning R-1
Rooms
Basement Full, Interior Access, Outside Entrance
Interior
Interior Features Attic, Built-Ins, Combination Kitchen/Dining, Crown Moldings, Floor Plan - Open, Kitchen - Gourmet, Kitchen - Island, Stall Shower, Walk-in Closet(s), Wood Floors
Hot Water Natural Gas
Heating Baseboard - Hot Water
Cooling Central A/C
Flooring Hardwood, Tile/Brick, Slate
Equipment Built-In Microwave, Dishwasher, Range Hood, Oven/Range - Gas, Six Burner Stove, Washer, Dryer, Stainless Steel Appliances
Fireplace Y
Window Features Replacement
Appliance Built-In Microwave, Dishwasher, Range Hood, Oven/Range - Gas, Six Burner Stove, Washer, Dryer, Stainless Steel Appliances
Heat Source Natural Gas
Exterior
Exterior Feature Patio(s), Porch(es)
Garage Garage Door Opener
Garage Spaces 6.0
Waterfront N
Water Access N
Roof Type Asphalt,Shingle
Accessibility None
Porch Patio(s), Porch(es)
Parking Type Attached Garage, Driveway
Attached Garage 2
Total Parking Spaces 6
Garage Y
Building
Story 2
Foundation Block, Active Radon Mitigation
Sewer Public Sewer
Water Public
Architectural Style Colonial
Level or Stories 2
Additional Building Above Grade, Below Grade
Structure Type Dry Wall
New Construction N
Schools
High Schools Ewing H.S.
School District Ewing Township Public Schools
Others
Pets Allowed Y
Senior Community No
Tax ID 02-00527-00002
Ownership Fee Simple
SqFt Source Assessor
Acceptable Financing Cash, Conventional, VA, FHA
Listing Terms Cash, Conventional, VA, FHA
Financing Cash,Conventional,VA,FHA
Special Listing Condition Standard
Pets Description No Pet Restrictions
Read Less Info
Want to know what your home might be worth? Contact us for a FREE valuation!

Our team is ready to help you sell your home for the highest possible price ASAP

Bought with Malgorzata Danaj • Century 21 Veterans-Pennington

1619 Walnut St 4th FL, Philadelphia, PA, 19103, United States






