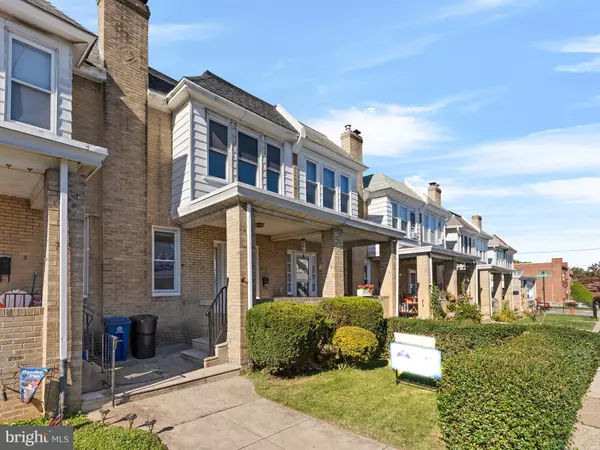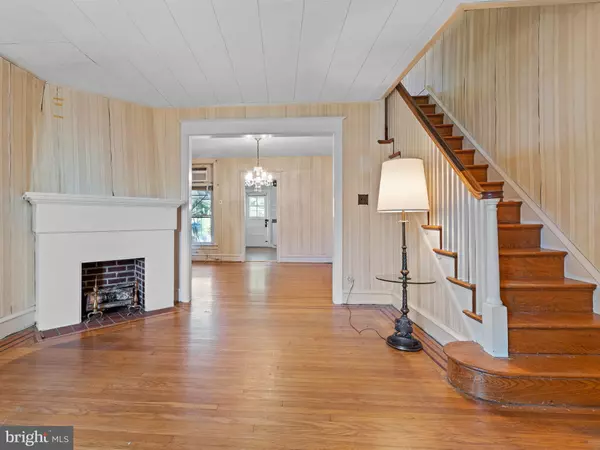$245,000
$264,900
7.5%For more information regarding the value of a property, please contact us for a free consultation.
3 Beds
1 Bath
1,506 SqFt
SOLD DATE : 12/12/2022
Key Details
Sold Price $245,000
Property Type Townhouse
Sub Type Interior Row/Townhouse
Listing Status Sold
Purchase Type For Sale
Square Footage 1,506 sqft
Price per Sqft $162
Subdivision Roxborough
MLS Listing ID PAPH2167972
Sold Date 12/12/22
Style Straight Thru
Bedrooms 3
Full Baths 1
HOA Y/N N
Abv Grd Liv Area 1,506
Originating Board BRIGHT
Year Built 1955
Annual Tax Amount $2,022
Tax Year 2022
Lot Size 1,506 Sqft
Acres 0.03
Lot Dimensions 16.00 x 94.00
Property Description
Just Reduced $ 15,000.00 Introducing 4245 Houghton Street - a large Roxborough row with hardwood floors throughout the house.
First floor. living room and dining room with walnut inlay,
and a beautiful newer deluxe kitchen with stainless appliances. Original
hardwood staircase to the 2nd floor. The 2nd floor has 3 bedrooms, with hardwood flooring - huge front and rear bedroom, along with an updated hall bathroom. There is a large
front porch for conversations and sipping your morning coffee. There is a rear detached garage for added storage and convenient parking.
The house has a large unfinished basement for storage, the basement ceiling is high enough to finish
a future office or recreation room. This location is Great. Convenient to both the Drexel
University School of Medicine, and Jefferson University East Falls Campus. Two popular recreation
areas are adjacent to the neighborhood - the Walnut Lane golf course, and the Wissahickon Creek Park.
The park's numerous trails are used by cyclists, runners, walkers, dog owners, and mountain bikers.
This house needs a little TLC and is priced accordingly.
Location
State PA
County Philadelphia
Area 19128 (19128)
Zoning RSA5
Direction East
Rooms
Basement Unfinished
Main Level Bedrooms 3
Interior
Interior Features Combination Dining/Living, Combination Kitchen/Dining, Floor Plan - Traditional, Wood Floors
Hot Water Natural Gas
Heating Hot Water
Cooling Central A/C
Flooring Hardwood, Partially Carpeted
Equipment Washer, Built-In Range, Dishwasher, Dryer, Oven/Range - Gas, Dryer - Gas, Microwave, Refrigerator, Water Heater
Furnishings No
Fireplace N
Appliance Washer, Built-In Range, Dishwasher, Dryer, Oven/Range - Gas, Dryer - Gas, Microwave, Refrigerator, Water Heater
Heat Source Natural Gas
Laundry Basement
Exterior
Garage Garage - Side Entry, Garage - Rear Entry
Garage Spaces 1.0
Utilities Available Cable TV Available, Natural Gas Available
Waterfront N
Water Access N
View Street
Roof Type Shingle
Accessibility Level Entry - Main
Total Parking Spaces 1
Garage Y
Building
Lot Description Front Yard, Rear Yard
Story 2
Foundation Concrete Perimeter, Block
Sewer Public Septic
Water Public
Architectural Style Straight Thru
Level or Stories 2
Additional Building Above Grade, Below Grade
Structure Type Plaster Walls,Dry Wall
New Construction N
Schools
School District The School District Of Philadelphia
Others
Pets Allowed Y
Senior Community No
Tax ID 213227600
Ownership Fee Simple
SqFt Source Assessor
Acceptable Financing Conventional
Horse Property N
Listing Terms Conventional
Financing Conventional
Special Listing Condition Standard
Pets Description No Pet Restrictions
Read Less Info
Want to know what your home might be worth? Contact us for a FREE valuation!

Our team is ready to help you sell your home for the highest possible price ASAP

Bought with Shifeng Li • Home Line Realty Corp

1619 Walnut St 4th FL, Philadelphia, PA, 19103, United States






