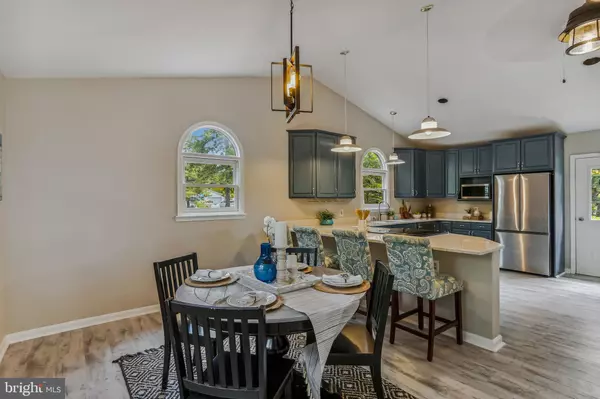$750,000
$799,000
6.1%For more information regarding the value of a property, please contact us for a free consultation.
3 Beds
3 Baths
1,430 SqFt
SOLD DATE : 12/09/2022
Key Details
Sold Price $750,000
Property Type Single Family Home
Sub Type Detached
Listing Status Sold
Purchase Type For Sale
Square Footage 1,430 sqft
Price per Sqft $524
Subdivision Chelsea Beach
MLS Listing ID MDAA2044494
Sold Date 12/09/22
Style Colonial
Bedrooms 3
Full Baths 2
Half Baths 1
HOA Y/N N
Abv Grd Liv Area 988
Originating Board BRIGHT
Year Built 1992
Annual Tax Amount $6,030
Tax Year 2022
Lot Size 8,000 Sqft
Acres 0.18
Property Description
Wake up to an amazing view in this fully renovated deep waterfront home on Cockey Creek on the Magothy River (finished interior sq.ft. 1,976). Walkout Master bedroom suite with fireplace and double sliders looking out over the water. Amazing views from the open concept main living area. Large kitchen with new stainless steel appliances and granite countertops, perfect for entertaining! The main family/living room walks out to a wrap around deck with a beautiful view of the water. Take advantage of all the peaceful waterfront spots this property has to offer whether it be the multiple decks or sitting on the deep water 50ft pier fully equipped with dual electric for small and larger yachts. The lower level offers 3 bedrooms and 2 full baths. Driveway comfortably accommodates 4 vehicles. Voluntary HOA - Community amenities include boat ramp, pier, playground and much more. Conveniently located between Baltimore and Annapolis! Come see this beautiful home, it won't last long!
Location
State MD
County Anne Arundel
Zoning R2
Rooms
Other Rooms Living Room, Dining Room, Primary Bedroom, Bedroom 2, Bedroom 3, Kitchen, Bathroom 2
Basement Other, Fully Finished, Interior Access, Outside Entrance, Full, Walkout Level, Windows, Improved, Connecting Stairway
Interior
Interior Features Ceiling Fan(s), Floor Plan - Open, Primary Bedroom - Bay Front, Upgraded Countertops, Walk-in Closet(s), Wood Stove
Hot Water Electric
Heating Heat Pump(s)
Cooling Central A/C
Fireplaces Number 1
Fireplaces Type Brick, Screen, Wood, Flue for Stove
Equipment Built-In Microwave, Dishwasher, Dryer - Electric, Exhaust Fan, Oven/Range - Electric, Refrigerator, Icemaker, Water Heater, Washer, Stainless Steel Appliances
Furnishings No
Fireplace Y
Window Features Palladian
Appliance Built-In Microwave, Dishwasher, Dryer - Electric, Exhaust Fan, Oven/Range - Electric, Refrigerator, Icemaker, Water Heater, Washer, Stainless Steel Appliances
Heat Source Electric
Laundry Main Floor
Exterior
Exterior Feature Deck(s), Wrap Around
Utilities Available Under Ground, Cable TV
Waterfront Y
Waterfront Description Private Dock Site
Water Access Y
Water Access Desc Private Access,Boat - Powered
View River, Water
Accessibility None
Porch Deck(s), Wrap Around
Parking Type Driveway, Off Street
Garage N
Building
Story 2
Foundation Slab
Sewer On Site Septic
Water Well
Architectural Style Colonial
Level or Stories 2
Additional Building Above Grade, Below Grade
Structure Type Cathedral Ceilings
New Construction N
Schools
School District Anne Arundel County Public Schools
Others
Senior Community No
Tax ID 020318532499800
Ownership Fee Simple
SqFt Source Assessor
Horse Property N
Special Listing Condition Standard
Read Less Info
Want to know what your home might be worth? Contact us for a FREE valuation!

Our team is ready to help you sell your home for the highest possible price ASAP

Bought with Andrea Loretangeli • Keller Williams Flagship of Maryland

1619 Walnut St 4th FL, Philadelphia, PA, 19103, United States






