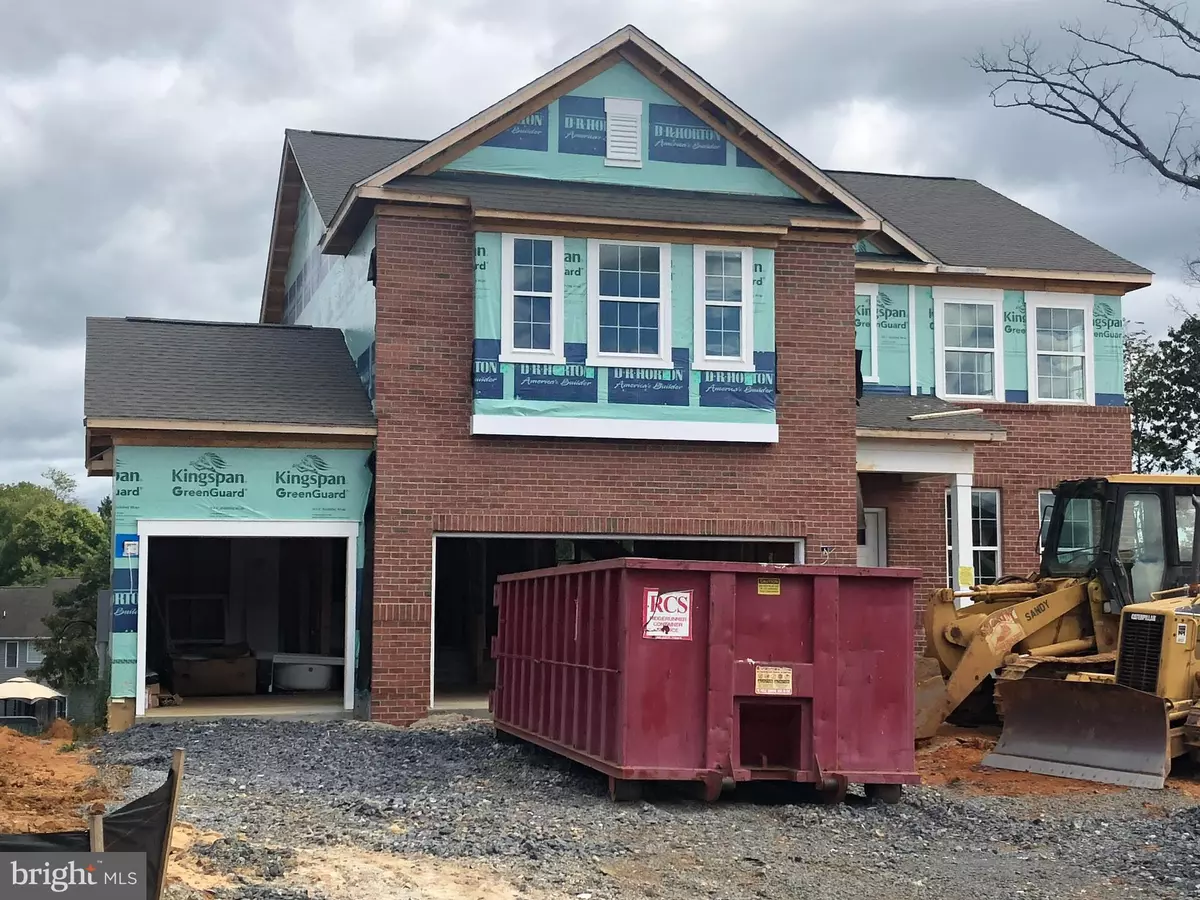$599,990
$599,990
For more information regarding the value of a property, please contact us for a free consultation.
5 Beds
4 Baths
2,641 SqFt
SOLD DATE : 12/08/2022
Key Details
Sold Price $599,990
Property Type Single Family Home
Sub Type Detached
Listing Status Sold
Purchase Type For Sale
Square Footage 2,641 sqft
Price per Sqft $227
Subdivision Hermitage
MLS Listing ID VACL2001456
Sold Date 12/08/22
Style Traditional
Bedrooms 5
Full Baths 4
HOA Fees $40/mo
HOA Y/N Y
Abv Grd Liv Area 2,641
Originating Board BRIGHT
Year Built 2022
Tax Year 2022
Lot Size 0.349 Acres
Acres 0.35
Property Description
BELOW MARKET RATES!!!! Visit or Call us for more information TODAY!!!!
IMMEDIATE delivery! Welcome to 392 Norris Street in the sought after Hermitage community in tranquil Berryville, VA. This home has a total of 3,417 square feet of finished living area, including 5 bedrooms, 4 baths, finished rec room, 3 car front load garage and is sited on a 1/3 acre lot and has a walk out basement. The kitchen has an island, stainless steel appliance, upgraded cabinets and beautiful quartz counter tops. The upgrade cabinets and quartz counter tops will also be in every bathroom. The owner's suite The home is turnkey and the included features are washer/dryer, full house 2" blinds (excluding the sliding glass door), garage door openers with remotes and SMART home technology, including programmable thermos stat, video door bell among many other features. Call today to schedule an appointment to see this home. *Photos of similar home for viewing purposes only, and not of actual
Location
State VA
County Clarke
Zoning RESIDENTIAL
Rooms
Other Rooms Dining Room, Primary Bedroom, Bedroom 2, Bedroom 3, Bedroom 4, Bedroom 5, Kitchen, Foyer, Great Room, Laundry, Loft, Recreation Room, Bathroom 1, Bathroom 2, Bathroom 3, Primary Bathroom
Basement Fully Finished
Main Level Bedrooms 1
Interior
Interior Features Carpet, Dining Area, Combination Kitchen/Living, Floor Plan - Open, Family Room Off Kitchen, Entry Level Bedroom, Kitchen - Eat-In, Kitchen - Island, Pantry, Primary Bath(s), Recessed Lighting
Hot Water Electric
Heating Central
Cooling Central A/C
Equipment Dishwasher, Disposal, Stove, Refrigerator, Washer, Dryer
Appliance Dishwasher, Disposal, Stove, Refrigerator, Washer, Dryer
Heat Source Natural Gas
Exterior
Garage Garage - Front Entry
Garage Spaces 3.0
Waterfront N
Water Access N
Roof Type Asphalt
Accessibility None
Parking Type Attached Garage
Attached Garage 3
Total Parking Spaces 3
Garage Y
Building
Story 3
Foundation Concrete Perimeter
Sewer Public Sewer
Water Public
Architectural Style Traditional
Level or Stories 3
Additional Building Above Grade
Structure Type 9'+ Ceilings
New Construction Y
Schools
Elementary Schools D G Cooley
Middle Schools Johnson-Williams
High Schools Clarke County
School District Clarke County Public Schools
Others
Pets Allowed Y
Senior Community No
Tax ID 14A8-5--265
Ownership Fee Simple
SqFt Source Estimated
Acceptable Financing Cash, Contract, Conventional, FHA, VA
Listing Terms Cash, Contract, Conventional, FHA, VA
Financing Cash,Contract,Conventional,FHA,VA
Special Listing Condition Standard
Pets Description No Pet Restrictions
Read Less Info
Want to know what your home might be worth? Contact us for a FREE valuation!

Our team is ready to help you sell your home for the highest possible price ASAP

Bought with Ruby A. Miller • Avery-Hess, REALTORS

1619 Walnut St 4th FL, Philadelphia, PA, 19103, United States






