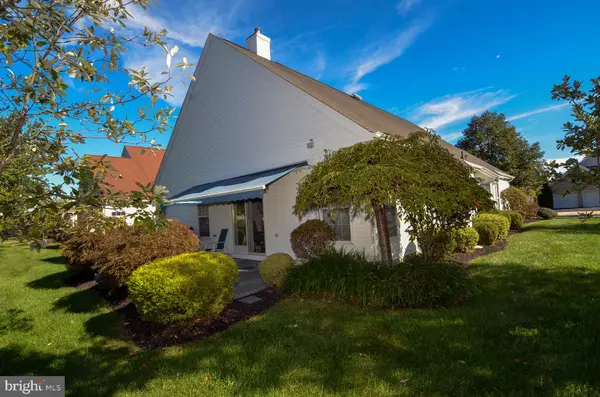$601,000
$550,000
9.3%For more information regarding the value of a property, please contact us for a free consultation.
2 Beds
2 Baths
2,000 SqFt
SOLD DATE : 12/09/2022
Key Details
Sold Price $601,000
Property Type Single Family Home
Sub Type Detached
Listing Status Sold
Purchase Type For Sale
Square Footage 2,000 sqft
Price per Sqft $300
Subdivision Vlg Grande At Bear
MLS Listing ID NJME2023064
Sold Date 12/09/22
Style Ranch/Rambler
Bedrooms 2
Full Baths 2
HOA Fees $285/mo
HOA Y/N Y
Abv Grd Liv Area 2,000
Originating Board BRIGHT
Year Built 1999
Annual Tax Amount $7,625
Tax Year 2021
Lot Size 7,841 Sqft
Acres 0.18
Lot Dimensions 0.00 x 0.00
Property Description
This is an upgraded Deerfield model in the desirable active adult community of Village Grande at Bear Creek. This unit is being offered for the first time by the original family who purchased it new in 1999. The home is situated on a beautifully maintained premium wide corner lot with brick front, extensive landscaping and many upgrades. Located a few steps from a community maintained Gazebo and within walking distance to the Community Clubhouse which boasts extensive amenities.
The one-story design offers an open floor plan that is easy to navigate with 2 bedrooms, 2 full bathrooms and an office/den/guest room that could be converted to a third bedroom. The main living areas have hardwood floors, the kitchen and bathrooms are ceramic tile and bedrooms are carpeted.
The front facing office/den is just off the foyer entrance and is a delightful sun filled room with many possibilities. It is currently a well-appointed office but could become anything you choose, bounded only by your imagination and needs.
The living and dining rooms also benefit with light from large windows including two bay windows. The main living areas and office have hardwood floors and are professionally decorated with extra wide crown molding, custom window treatments and coordinated designer borders. The color palette is neutral and enhances the overall appearance.
Tall white kitchen cabinets are complimented by a mirrored backsplash that adds a unique and useful feature for meal preparations. Corian countertops and a center island with seating add to the flexibility while the open floor plan allows for full view of activities in the family room, fireplace, theater like media center, and the outdoor patio area. A very special attraction is the sun filled garden window above the sink.
The bedrooms and bathrooms are very sizeable with the master suite featuring a vaulted ceiling with unique crown molding, two walk in closets, dual sink vanity, walk in shower and garden tub. An example of the attention to detail includes window coverings that are custom made and coordinated with matching bedspread, pillow shams, throw pillows and paint scheme.
The natural stone patio is accessible through an upgraded Andersen slider. Privacy and tranquility are provided by a combination of owner maintained and community provided landscaping. An added bonus is the community Gazebo just a few steps from the patio. To round out the overall ambiance of the outdoor living space the patio is covered by a remote control awning that closes itself should it be left open in higher than normal winds.
With an impressive list of special features and upgrades, and the care and maintenance that are obvious throughout the house and grounds this is a home that is ready for immediate use without the need for any repairs.
This home stands out from other similar models and has many thoughtful features in addition to the more obvious upgrades that are described here and make this home a must see.
Location
State NJ
County Mercer
Area West Windsor Twp (21113)
Zoning PRRC
Rooms
Main Level Bedrooms 2
Interior
Interior Features Attic, Carpet, Ceiling Fan(s), Central Vacuum, Combination Dining/Living, Crown Moldings, Dining Area, Entry Level Bedroom, Family Room Off Kitchen, Floor Plan - Open, Kitchen - Eat-In, Kitchen - Island, Pantry, Primary Bath(s), Recessed Lighting, Sprinkler System, Stall Shower, Tub Shower, Walk-in Closet(s), Upgraded Countertops, Window Treatments, Wood Floors
Hot Water Natural Gas
Heating Energy Star Heating System, Humidifier, Forced Air
Cooling Central A/C
Flooring Wood, Ceramic Tile, Carpet
Fireplaces Number 1
Fireplaces Type Gas/Propane, Mantel(s), Fireplace - Glass Doors
Equipment Built-In Microwave, Central Vacuum, Dishwasher, Dryer, Humidifier, Microwave, Oven - Self Cleaning, Refrigerator, Washer
Fireplace Y
Appliance Built-In Microwave, Central Vacuum, Dishwasher, Dryer, Humidifier, Microwave, Oven - Self Cleaning, Refrigerator, Washer
Heat Source Natural Gas
Laundry Main Floor
Exterior
Garage Garage - Front Entry, Garage Door Opener, Inside Access, Additional Storage Area
Garage Spaces 2.0
Amenities Available Billiard Room, Bike Trail, Club House, Common Grounds, Community Center
Waterfront N
Water Access N
Roof Type Shingle
Accessibility None
Attached Garage 2
Total Parking Spaces 2
Garage Y
Building
Story 1
Foundation Slab
Sewer Public Sewer
Water Public
Architectural Style Ranch/Rambler
Level or Stories 1
Additional Building Above Grade, Below Grade
Structure Type 9'+ Ceilings,Vaulted Ceilings,Dry Wall
New Construction N
Schools
Elementary Schools Dutch Neck
Middle Schools Grover
High Schools High School South
School District West Windsor-Plainsboro Regional
Others
Pets Allowed Y
HOA Fee Include Common Area Maintenance,Health Club,Lawn Maintenance,Pool(s),Road Maintenance,Snow Removal,Trash
Senior Community Yes
Age Restriction 55
Tax ID 13-00035-00103 33
Ownership Fee Simple
SqFt Source Estimated
Acceptable Financing Cash, Conventional
Listing Terms Cash, Conventional
Financing Cash,Conventional
Special Listing Condition Standard
Pets Description Cats OK, Dogs OK
Read Less Info
Want to know what your home might be worth? Contact us for a FREE valuation!

Our team is ready to help you sell your home for the highest possible price ASAP

Bought with Kathryn Baxter • Callaway Henderson Sotheby's Int'l-Princeton

1619 Walnut St 4th FL, Philadelphia, PA, 19103, United States






