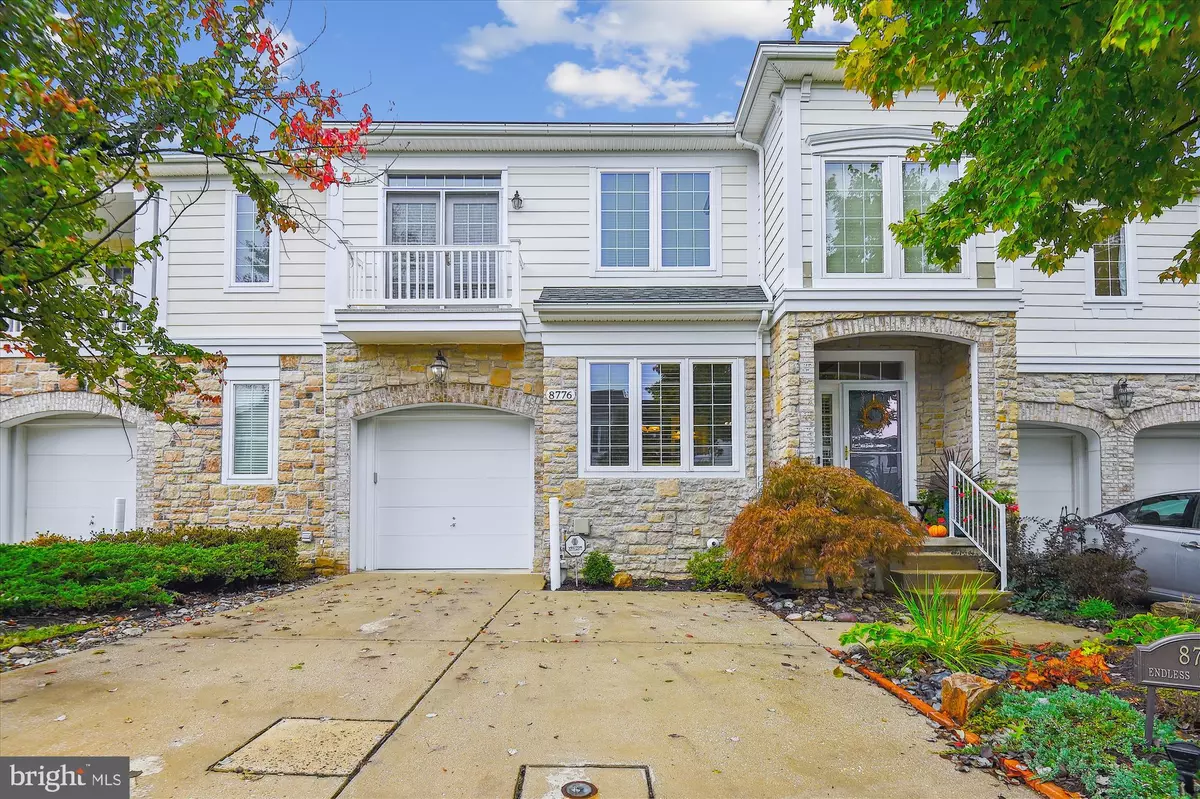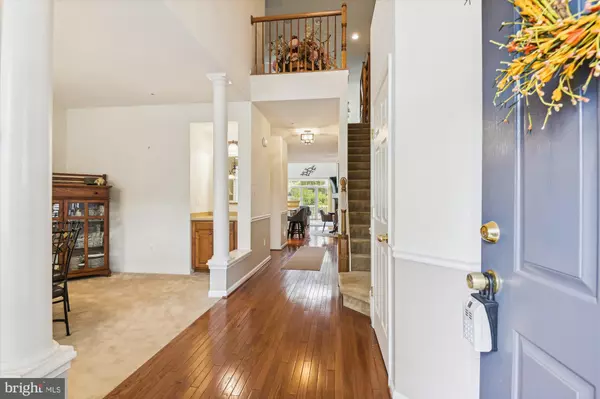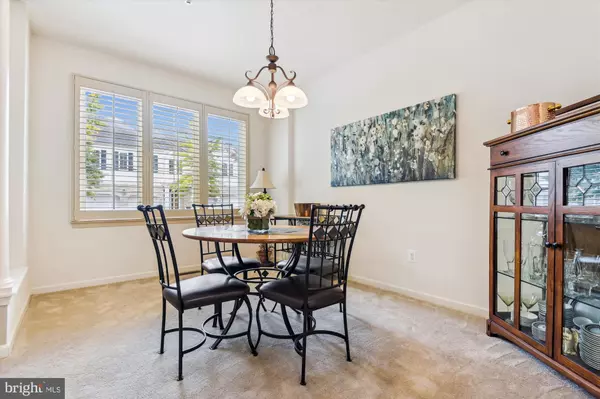$621,000
$629,900
1.4%For more information regarding the value of a property, please contact us for a free consultation.
4 Beds
4 Baths
4,220 SqFt
SOLD DATE : 12/06/2022
Key Details
Sold Price $621,000
Property Type Condo
Sub Type Condo/Co-op
Listing Status Sold
Purchase Type For Sale
Square Footage 4,220 sqft
Price per Sqft $147
Subdivision Snowden Overlook
MLS Listing ID MDHW2021698
Sold Date 12/06/22
Style Villa
Bedrooms 4
Full Baths 3
Half Baths 1
Condo Fees $345/mo
HOA Fees $167/mo
HOA Y/N Y
Abv Grd Liv Area 3,220
Originating Board BRIGHT
Year Built 2005
Annual Tax Amount $6,639
Tax Year 2022
Property Description
SNOWDEN OVERLOOK...NEW PRICE CHANGE - Community of Kendall One - Striking, move-in ready home offering over 4500 square feet of exceptional living space. This home has been well-cared for with multiple upgrades and amenities throughout, including a new high-end HVAC system (2021). Enjoy the beautiful backdrop of treed views on all three levels. Natural light flows in all areas of this home. There is a chef’s kitchen with newly upgraded appliances, center island, and comfortable breakfast area. The kitchen overlooks a two-story great room anchored by a corner gas fireplace. The great room has new doors which open to the brand new Trex deck. There is a front dining room, or it could be used as a study. Main level owner's bedroom with tasteful tile flooring also opens to the deck, and joins a large private bath. The 2nd level is complemented with a loft area overlooking the great room. The second owner's bedroom has custom doors opening to a charming Juliet balcony. This room joins a newly remodeled walk-in closet and fabulous renovated bathroom. There is an additional bedroom on this level. The lowest level has a fourth bedroom and full bathroom, and a den with sliding doors to the back. A fabulous finished storage room, ample closet space, and huge utility/additional storage room. This home is in an age-restricted neighborhood offering multiple activities in their clubhouse and outdoor pool. Convenience to shopping, restaurants, and main roads for travel are quite impressive.
Location
State MD
County Howard
Zoning NT
Rooms
Other Rooms Dining Room, Primary Bedroom, Bedroom 2, Bedroom 3, Bedroom 4, Kitchen, Den, Foyer, Great Room, Laundry, Loft, Other, Storage Room, Utility Room, Bathroom 2, Bathroom 3, Primary Bathroom, Half Bath
Basement Fully Finished, Outside Entrance, Shelving, Sump Pump, Walkout Level, Windows
Main Level Bedrooms 1
Interior
Interior Features Built-Ins, Carpet, Ceiling Fan(s), Chair Railings, Dining Area, Entry Level Bedroom, Primary Bath(s), Recessed Lighting, Soaking Tub, Sprinkler System, Stall Shower, Tub Shower, Upgraded Countertops, Walk-in Closet(s), Wet/Dry Bar, Window Treatments, Wood Floors, Family Room Off Kitchen, Floor Plan - Open, Kitchen - Island, Kitchen - Table Space
Hot Water Electric
Heating Forced Air
Cooling Central A/C, Ceiling Fan(s)
Flooring Carpet, Ceramic Tile, Hardwood
Fireplaces Number 1
Fireplaces Type Gas/Propane, Mantel(s)
Equipment Built-In Microwave, Dishwasher, Disposal, Dryer - Front Loading, Exhaust Fan, Humidifier, Icemaker, Oven - Double, Oven/Range - Electric, Refrigerator, Washer - Front Loading
Fireplace Y
Window Features Screens,Transom
Appliance Built-In Microwave, Dishwasher, Disposal, Dryer - Front Loading, Exhaust Fan, Humidifier, Icemaker, Oven - Double, Oven/Range - Electric, Refrigerator, Washer - Front Loading
Heat Source Natural Gas
Laundry Has Laundry, Main Floor
Exterior
Exterior Feature Deck(s)
Garage Garage - Front Entry, Garage Door Opener
Garage Spaces 3.0
Amenities Available Billiard Room, Club House, Common Grounds, Fitness Center, Gated Community, Jog/Walk Path, Party Room, Pool - Outdoor, Retirement Community, Security, Shuffleboard
Waterfront N
Water Access N
View Trees/Woods
Accessibility 36\"+ wide Halls
Porch Deck(s)
Parking Type Attached Garage, Driveway
Attached Garage 1
Total Parking Spaces 3
Garage Y
Building
Lot Description Backs to Trees, Cul-de-sac, Landscaping, No Thru Street, Rear Yard
Story 3
Foundation Block
Sewer Public Sewer
Water Public
Architectural Style Villa
Level or Stories 3
Additional Building Above Grade, Below Grade
Structure Type 2 Story Ceilings,Tray Ceilings
New Construction N
Schools
Elementary Schools Jeffers Hill
Middle Schools Mayfield Woods
High Schools Long Reach
School District Howard County Public School System
Others
Pets Allowed Y
HOA Fee Include Common Area Maintenance,Ext Bldg Maint,Insurance,Lawn Maintenance,Management,Pool(s),Reserve Funds,Security Gate,Snow Removal,Trash
Senior Community Yes
Age Restriction 55
Tax ID 1416215627
Ownership Condominium
Security Features Main Entrance Lock,Security Gate,Security System,Smoke Detector,Sprinkler System - Indoor
Special Listing Condition Standard
Pets Description No Pet Restrictions
Read Less Info
Want to know what your home might be worth? Contact us for a FREE valuation!

Our team is ready to help you sell your home for the highest possible price ASAP

Bought with Steven Miller • Cummings & Co. Realtors

1619 Walnut St 4th FL, Philadelphia, PA, 19103, United States






