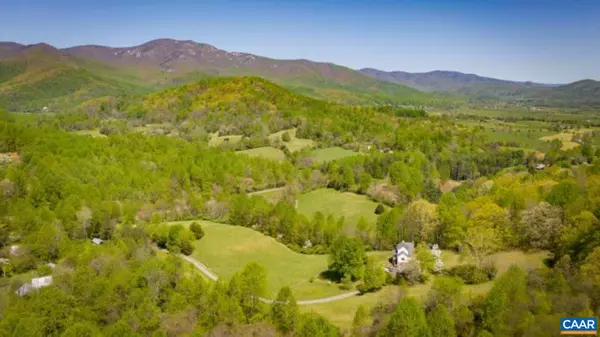$760,000
$799,500
4.9%For more information regarding the value of a property, please contact us for a free consultation.
4 Beds
4 Baths
3,564 SqFt
SOLD DATE : 12/05/2022
Key Details
Sold Price $760,000
Property Type Single Family Home
Sub Type Detached
Listing Status Sold
Purchase Type For Sale
Square Footage 3,564 sqft
Price per Sqft $213
Subdivision None Available
MLS Listing ID 636407
Sold Date 12/05/22
Style Other
Bedrooms 4
Full Baths 4
HOA Y/N N
Abv Grd Liv Area 1,986
Originating Board CAAR
Year Built 1987
Annual Tax Amount $3,316
Tax Year 2022
Lot Size 26.330 Acres
Acres 26.33
Property Description
Welcome to Spring Hill a beautiful 26.333+- acre idyllic country retreat offering a spectacular mix of open pasture, woodland, stream & beautiful views of Old Rag Mountain in the Shenandoah National Park & the nearby countryside. The architecturally designed 4 bedroom (main level) 4 full bath timber frame home, a reminiscent of the Early Virginia-style farmhouse, boasts over 3,564+-finished square feet of living space on three levels. Features include cathedral ceilings, modern updated kitchen w/stainless steel appliances, 3master bedrooms and baths. Dependencies include 2 car garage with office/apartment, 4 stall stable and several sheds. Exquisite stone faced foundation. The stones used on the chimney are from the property. The pastures are fenced for horses. Outdoor recreational opportunities are endless in this area! Within a 15 minute drive to White Oak Canyon & Old Rag Mountain trailheads in the Shenandoah National Park. Offering incredible hiking trails and waterfalls to explore. Fly fish the nearby famous Hughes, Robinson, & Rose trout streams. Just down the road is Ducard Vineyard and Shotwell Run Brewing. Significant upgrades have been made to the home. See a list of items in documents. We are accepting back-up offers.,Granite Counter,White Cabinets,Wood Cabinets,Fireplace in Family Room
Location
State VA
County Madison
Zoning A-1
Rooms
Other Rooms Living Room, Dining Room, Primary Bedroom, Kitchen, Family Room, Primary Bathroom, Full Bath
Basement Fully Finished, Full, Heated, Interior Access, Outside Entrance, Walkout Level, Windows
Main Level Bedrooms 1
Interior
Interior Features Walk-in Closet(s), Recessed Lighting, Entry Level Bedroom
Heating Heat Pump(s)
Cooling Central A/C
Flooring Carpet, Ceramic Tile, Hardwood, Laminated
Fireplaces Number 1
Fireplaces Type Wood
Equipment Dryer, Washer, Dishwasher, Oven/Range - Electric, Microwave, Refrigerator
Fireplace Y
Appliance Dryer, Washer, Dishwasher, Oven/Range - Electric, Microwave, Refrigerator
Heat Source Electric
Exterior
Garage Other, Garage - Front Entry
Fence Partially
View Mountain, Pasture, Panoramic, Garden/Lawn
Roof Type Metal
Accessibility None
Garage Y
Building
Lot Description Landscaping, Open, Partly Wooded, Private
Story 3
Foundation Concrete Perimeter, Stone
Sewer Septic Exists
Water Well
Architectural Style Other
Level or Stories 3
Additional Building Above Grade, Below Grade
Structure Type 9'+ Ceilings
New Construction N
Schools
Elementary Schools Madison Primary
Middle Schools William Wetsel
High Schools Madison (Madison)
School District Madison County Public Schools
Others
Ownership Other
Horse Property Y
Horse Feature Stable(s), Horses Allowed
Special Listing Condition Standard
Read Less Info
Want to know what your home might be worth? Contact us for a FREE valuation!

Our team is ready to help you sell your home for the highest possible price ASAP

Bought with Default Agent • Default Office

1619 Walnut St 4th FL, Philadelphia, PA, 19103, United States






