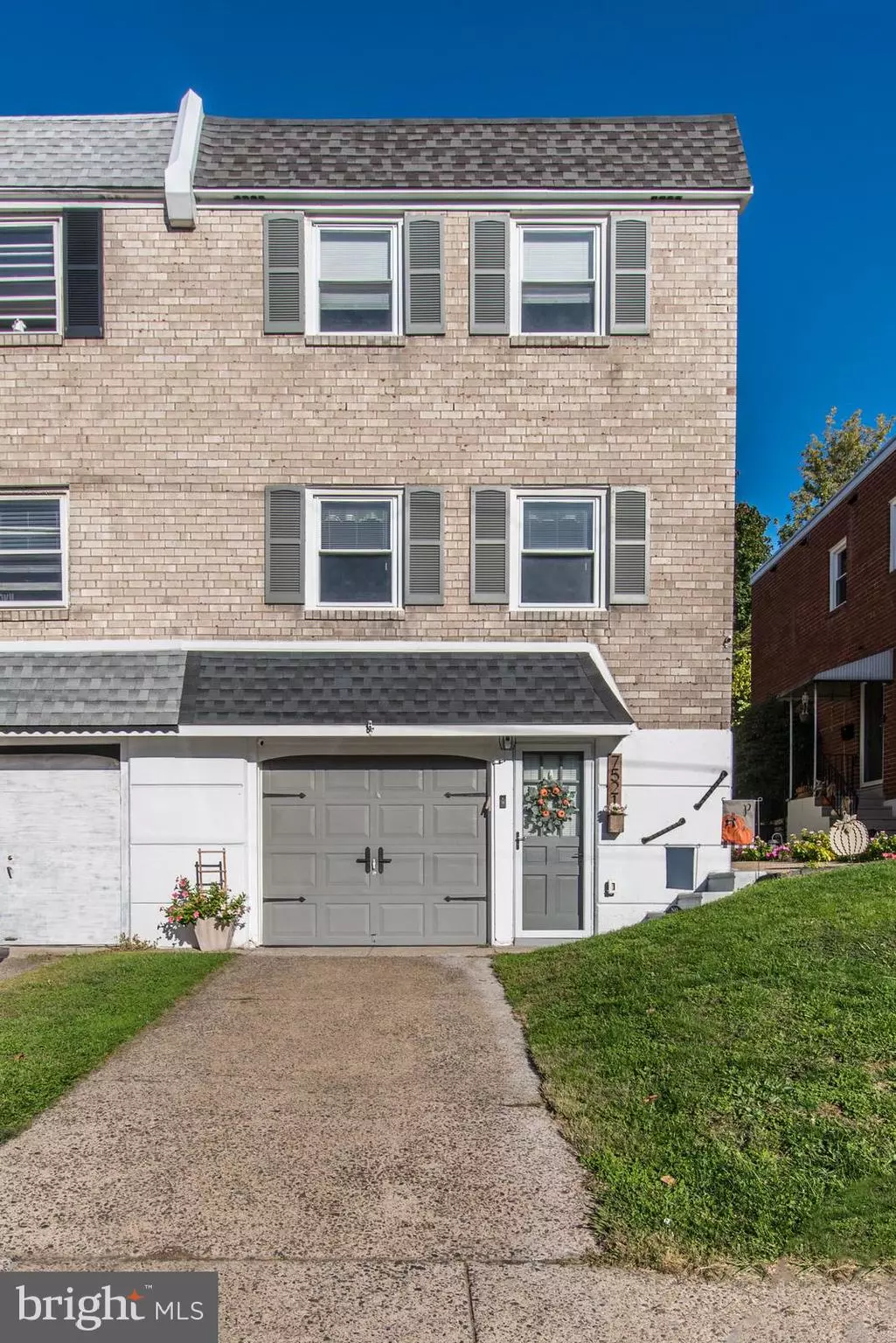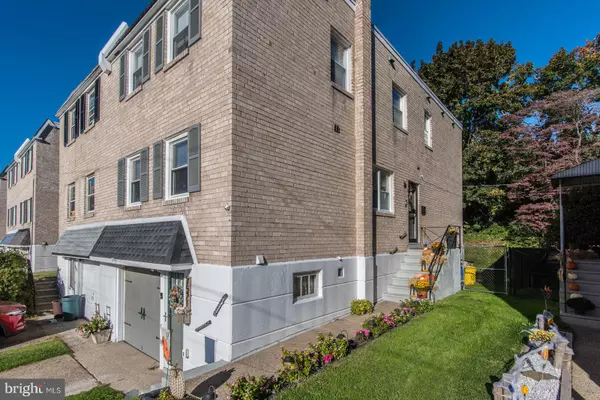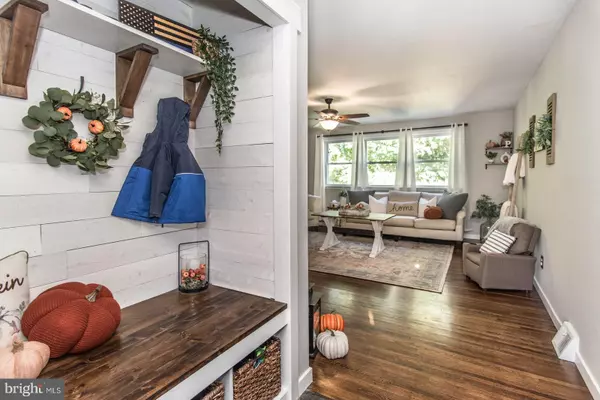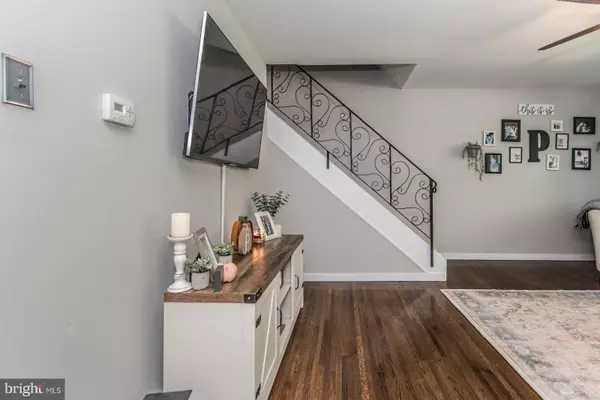$389,000
$389,000
For more information regarding the value of a property, please contact us for a free consultation.
4 Beds
3 Baths
2,260 SqFt
SOLD DATE : 12/02/2022
Key Details
Sold Price $389,000
Property Type Single Family Home
Sub Type Twin/Semi-Detached
Listing Status Sold
Purchase Type For Sale
Square Footage 2,260 sqft
Price per Sqft $172
Subdivision Roxborough
MLS Listing ID PAPH2140860
Sold Date 12/02/22
Style Traditional
Bedrooms 4
Full Baths 2
Half Baths 1
HOA Y/N N
Abv Grd Liv Area 2,260
Originating Board BRIGHT
Year Built 1966
Annual Tax Amount $3,338
Tax Year 2022
Lot Size 3,776 Sqft
Acres 0.09
Lot Dimensions 27.00 x 142.00
Property Description
Welcome home to 7521 Valley Ave! This home is turn key with many new features. Walking up to the house you will notice the beautiful curb appeal, a new garage door, and nice exterior doors. When you enter the home you will notice the refinished hardwood flooring throughout. There is a big living are to your right large enough to host all your holidays and parties. The living area is close to the dining and kitchen area making hosting and service a breeze. To your left after you enter there is a formal dining room, an additional seating area, and the kitchen. The first floor also features a convenient half bathroom. The hardwood continues upstairs where there is 4 bedrooms and 2 full baths. The Master features a full bath with a stand up floor to ceiling tiled shower, his and her closets, as well as a built in vanity with a large mirror. The 2nd bathroom is newly remodeled with new vanity, toilet, and bathtub. The finished basement is excellent for a play room, 2nd living space, man cave, or whatever you want! The basement has access to the front driveway or the rear backyard. The laundry area is also in the basement with the garage. Garage door has an electronic opener. All of the mechanics in this house are in perfect working order. HVAC was replaced in 2019, AC condenser 2019, water heater 2011, Appliances 2018, Roof was coated in 2018 as well as new downspout and skylight. Listed total sqft is based on sellers measurements without including garage or wash room.
Location
State PA
County Philadelphia
Area 19128 (19128)
Zoning RSA3
Rooms
Basement Full
Main Level Bedrooms 4
Interior
Hot Water Natural Gas
Heating Forced Air
Cooling Central A/C
Heat Source Natural Gas, Electric
Exterior
Garage Garage - Front Entry
Garage Spaces 2.0
Waterfront N
Water Access N
Accessibility None
Attached Garage 1
Total Parking Spaces 2
Garage Y
Building
Story 2
Foundation Concrete Perimeter
Sewer Public Sewer
Water Public
Architectural Style Traditional
Level or Stories 2
Additional Building Above Grade, Below Grade
New Construction N
Schools
School District The School District Of Philadelphia
Others
Senior Community No
Tax ID 214178100
Ownership Fee Simple
SqFt Source Assessor
Special Listing Condition Standard
Read Less Info
Want to know what your home might be worth? Contact us for a FREE valuation!

Our team is ready to help you sell your home for the highest possible price ASAP

Bought with Carissa Driscoll • Redfin Corporation

1619 Walnut St 4th FL, Philadelphia, PA, 19103, United States






