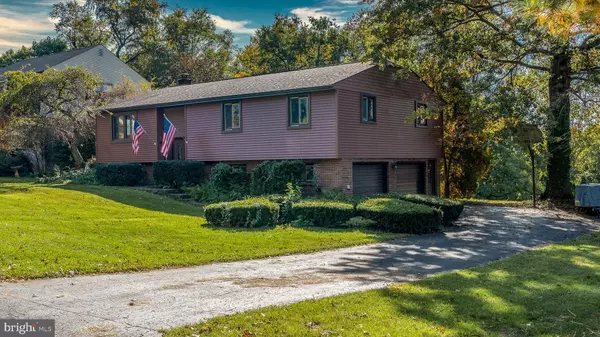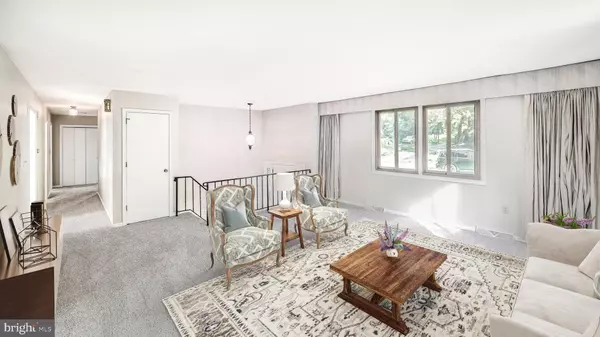$300,000
$299,900
For more information regarding the value of a property, please contact us for a free consultation.
3 Beds
3 Baths
2,116 SqFt
SOLD DATE : 11/30/2022
Key Details
Sold Price $300,000
Property Type Single Family Home
Sub Type Detached
Listing Status Sold
Purchase Type For Sale
Square Footage 2,116 sqft
Price per Sqft $141
Subdivision Mission Hills
MLS Listing ID PALA2026332
Sold Date 11/30/22
Style Contemporary,Bi-level
Bedrooms 3
Full Baths 3
HOA Y/N N
Abv Grd Liv Area 1,500
Originating Board BRIGHT
Year Built 1975
Annual Tax Amount $4,846
Tax Year 2022
Lot Size 0.640 Acres
Acres 0.64
Lot Dimensions 0.00 x 0.00
Property Description
If you've been looking for a move-in ready home that still has plenty of opportunities to make it your own… well, this is it! Welcome to 2630 Breezewood Drive, sitting on just over 1/2 an acre in the desirable neighborhood of Mission Hills in Manheim Township. This single-family home features 3 spacious bedrooms, 3 full bathrooms, a 2 car garage, and even a bonus room which can be used as a 4th bedroom, an office, a play room, additional storage, a home gym… or anything your heart desires! This home has brand new carpeting and fresh paint throughout. All bedrooms, kitchen, dining room, living room and 2 of the bathrooms are on the upper level, while the family room with a fireplace, the bonus room and full bath are on the lower level, with access to the garage, backyard, and laundry, too! The seller wants you to feel completely comfortable with your purchase and including a ONE YEAR HOME WARRANTY!! Don’t wait, schedule your showing today! Family Room/Dining Room have been virtually staged.
Location
State PA
County Lancaster
Area Manheim Twp (10539)
Zoning RESIDENTIAL
Rooms
Basement Full, Garage Access, Walkout Level
Main Level Bedrooms 3
Interior
Interior Features Carpet, Dining Area, Tub Shower, Stall Shower, Kitchen - Eat-In
Hot Water Electric
Heating Forced Air
Cooling Central A/C
Flooring Carpet, Vinyl
Fireplaces Number 1
Fireplaces Type Wood
Equipment Stove, Refrigerator, Washer, Water Heater, Dryer, Dishwasher
Fireplace Y
Appliance Stove, Refrigerator, Washer, Water Heater, Dryer, Dishwasher
Heat Source Oil
Exterior
Garage Basement Garage, Garage - Side Entry
Garage Spaces 6.0
Waterfront N
Water Access N
Roof Type Architectural Shingle
Accessibility None
Parking Type Attached Garage, Driveway, Off Street, On Street
Attached Garage 2
Total Parking Spaces 6
Garage Y
Building
Story 2
Foundation Permanent
Sewer Public Sewer
Water Public
Architectural Style Contemporary, Bi-level
Level or Stories 2
Additional Building Above Grade, Below Grade
New Construction N
Schools
School District Manheim Township
Others
Senior Community No
Tax ID 390-34839-0-0000
Ownership Fee Simple
SqFt Source Assessor
Acceptable Financing Cash, Conventional
Listing Terms Cash, Conventional
Financing Cash,Conventional
Special Listing Condition Standard
Read Less Info
Want to know what your home might be worth? Contact us for a FREE valuation!

Our team is ready to help you sell your home for the highest possible price ASAP

Bought with Kevin Brown • Coldwell Banker Realty

1619 Walnut St 4th FL, Philadelphia, PA, 19103, United States






