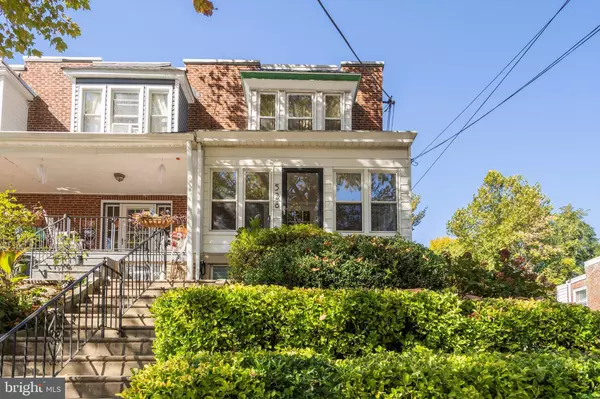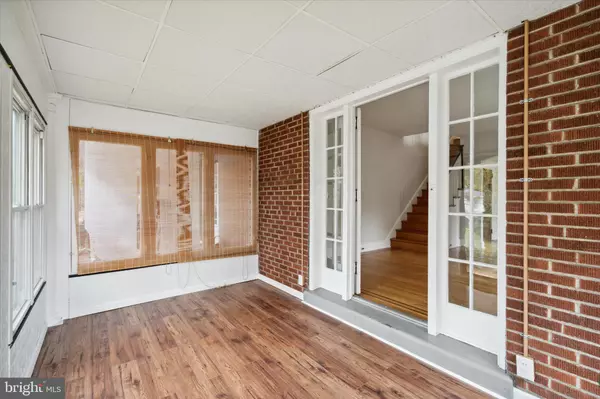$335,000
$345,000
2.9%For more information regarding the value of a property, please contact us for a free consultation.
3 Beds
2 Baths
1,390 SqFt
SOLD DATE : 12/01/2022
Key Details
Sold Price $335,000
Property Type Townhouse
Sub Type End of Row/Townhouse
Listing Status Sold
Purchase Type For Sale
Square Footage 1,390 sqft
Price per Sqft $241
Subdivision Roxborough
MLS Listing ID PAPH2170432
Sold Date 12/01/22
Style Traditional
Bedrooms 3
Full Baths 1
Half Baths 1
HOA Y/N N
Abv Grd Liv Area 1,390
Originating Board BRIGHT
Year Built 1950
Annual Tax Amount $3,687
Tax Year 2022
Lot Size 1,910 Sqft
Acres 0.04
Lot Dimensions 16.00 x 120.00
Property Description
Location Location! Move In Ready. 3 Bedroom 1.5 Bath End of Row on coveted Tree Lined Street in Roxborough. 1 car parking and a fenced in back yard. Lovely in every way. Tons of charm here throughout. Fresh Paint and an open layout give this home a modernized feel. As you enter the three season room you know you have found a gem. You will immediately notice the natural light and beautiful hard wood floors. The living room is open and charming and gives you a blank canvas for furniture/tv set up. The living/dining room combination with open access to the updated kitchen sets this home apart. The kitchen is a stand out here with granite counters, pendant lighting, breakfast bar, gas cooking, wood cabinets, stainless appliances, and tiled backsplash. Powder room with tiled floor and brick wall completes this level. Walk right out to the back patio space for grilling out and entertaining. The second floor boasts three bedroom and a fully renovated bathroom with neutral gray earthy tile and bath/shower. The master bedroom will impress with exposed brick wall and closet space. The full unfinished basement provides all the storage you will need. Walk to the Wissahickon Park Trails, C & C Creamery, D'alessandro's, and Unity Taqueria.
Location
State PA
County Philadelphia
Area 19128 (19128)
Zoning RSA5
Rooms
Basement Unfinished
Interior
Interior Features Ceiling Fan(s), Dining Area, Floor Plan - Open, Floor Plan - Traditional, Upgraded Countertops, Wood Floors
Hot Water Natural Gas
Heating Hot Water, Steam
Cooling Wall Unit
Flooring Hardwood
Equipment Built-In Microwave, Dishwasher, Disposal
Appliance Built-In Microwave, Dishwasher, Disposal
Heat Source Natural Gas
Exterior
Waterfront N
Water Access N
View City, Street
Roof Type Asphalt
Accessibility None
Garage N
Building
Story 2
Foundation Stone
Sewer Public Sewer
Water Public
Architectural Style Traditional
Level or Stories 2
Additional Building Above Grade, Below Grade
New Construction N
Schools
School District The School District Of Philadelphia
Others
Senior Community No
Tax ID 213078000
Ownership Fee Simple
SqFt Source Assessor
Special Listing Condition Standard
Read Less Info
Want to know what your home might be worth? Contact us for a FREE valuation!

Our team is ready to help you sell your home for the highest possible price ASAP

Bought with Amanda J. Saunders • Compass RE

1619 Walnut St 4th FL, Philadelphia, PA, 19103, United States






