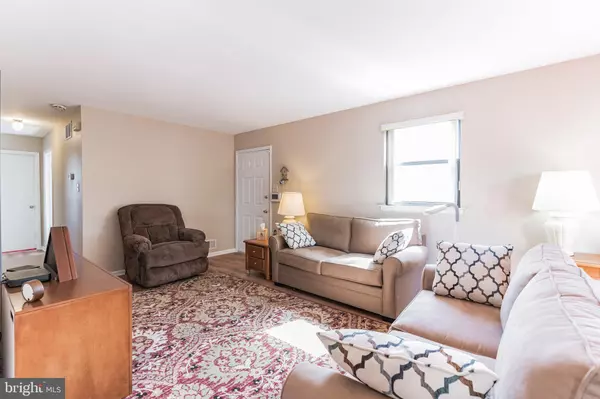$330,000
$319,900
3.2%For more information regarding the value of a property, please contact us for a free consultation.
3 Beds
2 Baths
1,864 SqFt
SOLD DATE : 12/01/2022
Key Details
Sold Price $330,000
Property Type Single Family Home
Sub Type Detached
Listing Status Sold
Purchase Type For Sale
Square Footage 1,864 sqft
Price per Sqft $177
Subdivision Roxborough
MLS Listing ID PAPH2163402
Sold Date 12/01/22
Style Ranch/Rambler
Bedrooms 3
Full Baths 2
HOA Y/N N
Abv Grd Liv Area 1,056
Originating Board BRIGHT
Year Built 1987
Annual Tax Amount $3,656
Tax Year 2022
Lot Size 4,802 Sqft
Acres 0.11
Lot Dimensions 50.00 x 112.00
Property Description
Welcome to 7044 Matthias St. A move in ready single home in the Roxborough section of Philadelphia. Single owner.
With just over 1,600 square feet of living space, this home has 3 bedrooms, 2 full bathrooms. As you step inside you are greeted by the bright and airy living room. Travel through the living room and into the dining room, which features sliders to the rear deck and backyard that is great for cookouts and fall get togethers. From the dining room is the kitchen, complete with natural wood cabinetry, and granite countertops. Travel down the hall and you will find three bedrooms including the primary bedroom ,a bath in the hall and 2 more bedrooms across the way. Downstairs the basement is finished with a separate laundry area, family room and inside access to the garage plus, walkout access to the front of the home. Additional upgrades and features include beautiful hardwood flooring throughout the living and dining rooms. The kitchen is also newer. Walkable to public transportation, Shoprite, Target, restaurants, schools and so much more! Don’t miss out, schedule your showing today.
Location
State PA
County Philadelphia
Area 19128 (19128)
Zoning RSA1
Rooms
Other Rooms Living Room, Dining Room, Primary Bedroom, Bedroom 2, Bedroom 3, Kitchen, Den, Basement, Bathroom 1, Bathroom 2
Basement Front Entrance, Garage Access, Walkout Level
Main Level Bedrooms 3
Interior
Hot Water Electric
Heating Forced Air
Cooling Central A/C
Flooring Hardwood, Ceramic Tile, Carpet, Slate
Equipment Washer, Dryer - Electric, Refrigerator, Water Heater
Appliance Washer, Dryer - Electric, Refrigerator, Water Heater
Heat Source Electric
Laundry Basement
Exterior
Exterior Feature Deck(s)
Garage Inside Access
Garage Spaces 2.0
Waterfront N
Water Access N
Roof Type Shingle
Accessibility Chairlift
Porch Deck(s)
Attached Garage 1
Total Parking Spaces 2
Garage Y
Building
Story 1
Foundation Block, Concrete Perimeter
Sewer Public Sewer
Water Public
Architectural Style Ranch/Rambler
Level or Stories 1
Additional Building Above Grade, Below Grade
New Construction N
Schools
Elementary Schools Shawmont
High Schools W. B. Saul
School District The School District Of Philadelphia
Others
Senior Community No
Tax ID 214148288
Ownership Fee Simple
SqFt Source Assessor
Special Listing Condition Standard
Read Less Info
Want to know what your home might be worth? Contact us for a FREE valuation!

Our team is ready to help you sell your home for the highest possible price ASAP

Bought with Jeffrey P Silva • Keller Williams Real Estate-Blue Bell

1619 Walnut St 4th FL, Philadelphia, PA, 19103, United States






