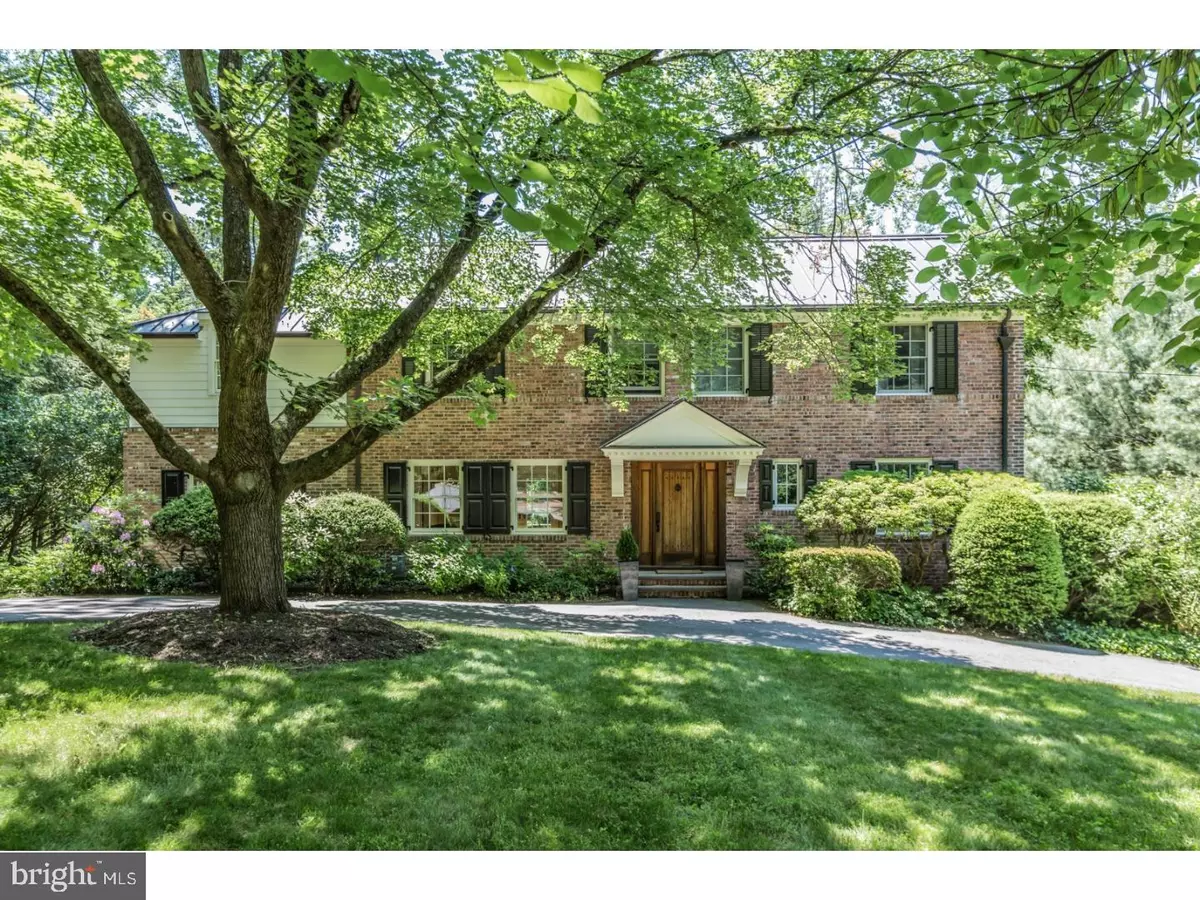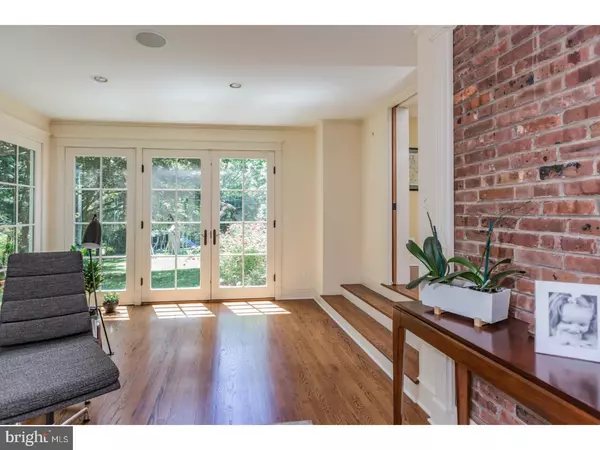$1,550,000
$1,650,000
6.1%For more information regarding the value of a property, please contact us for a free consultation.
4 Beds
3 Baths
0.7 Acres Lot
SOLD DATE : 06/25/2018
Key Details
Sold Price $1,550,000
Property Type Single Family Home
Sub Type Detached
Listing Status Sold
Purchase Type For Sale
Subdivision Western
MLS Listing ID 1000376272
Sold Date 06/25/18
Style Colonial
Bedrooms 4
Full Baths 2
Half Baths 1
HOA Y/N N
Originating Board TREND
Year Built 1960
Annual Tax Amount $32,577
Tax Year 2017
Lot Size 0.700 Acres
Acres 0.7
Lot Dimensions 0X0
Property Description
A solid brick exterior and a copper roof signify a house well-built and worthy of the high-end materials used inside during a top-to-bottom renovation by Lew Barber, who's known to select only the best properties in town for his projects. A private lot in an exceptional enclave bordering Princeton's Battlefield Park helped cement his choice. Custom skylights and a multitude of French doors flood the interior with sunlight. Large spaces enhance the airiness, especially in the professionally equipped kitchen. Help out around the mahogany island or just hang out in front of the fireplace. To get away from it all, head to the sunroom with exposed brick and wraparound views of mature trees. Substantial wood doors make a statement leading into the den with murphy bed and into the four upper bedrooms. The master rises to the top with a travertine spa bathroom and a custom walk-in closet. The hall bath is dressed in Carerra marble. Hidden in the finished basement is a wine cellar and one of two mudrooms. Stone patios and walls enhance the park-like yard. Owner is NJ Licensed Real Estate Agent.
Location
State NJ
County Mercer
Area Princeton (21114)
Zoning R3
Rooms
Other Rooms Living Room, Dining Room, Primary Bedroom, Bedroom 2, Bedroom 3, Kitchen, Family Room, Bedroom 1, Other, Attic
Basement Full, Fully Finished
Interior
Interior Features Primary Bath(s), Kitchen - Island, Skylight(s), Attic/House Fan, Stall Shower, Kitchen - Eat-In
Hot Water Natural Gas
Heating Gas, Forced Air
Cooling Central A/C
Flooring Wood, Tile/Brick, Stone
Fireplaces Type Non-Functioning
Equipment Oven - Wall, Oven - Self Cleaning, Dishwasher, Refrigerator, Energy Efficient Appliances
Fireplace N
Window Features Energy Efficient
Appliance Oven - Wall, Oven - Self Cleaning, Dishwasher, Refrigerator, Energy Efficient Appliances
Heat Source Natural Gas
Laundry Basement
Exterior
Exterior Feature Patio(s)
Garage Inside Access, Garage Door Opener
Garage Spaces 5.0
Waterfront N
Water Access N
Roof Type Metal
Accessibility None
Porch Patio(s)
Attached Garage 2
Total Parking Spaces 5
Garage Y
Building
Story 2
Sewer Public Sewer
Water Public
Architectural Style Colonial
Level or Stories 2
New Construction N
Schools
School District Princeton Regional Schools
Others
Senior Community No
Tax ID 14-09901-00004
Ownership Fee Simple
Security Features Security System
Read Less Info
Want to know what your home might be worth? Contact us for a FREE valuation!

Our team is ready to help you sell your home for the highest possible price ASAP

Bought with Susan A Cook • Callaway Henderson Sotheby's Int'l-Princeton

1619 Walnut St 4th FL, Philadelphia, PA, 19103, United States






