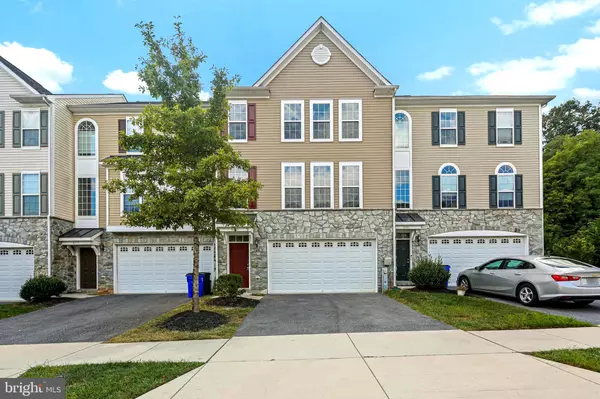$479,500
$479,500
For more information regarding the value of a property, please contact us for a free consultation.
4 Beds
3 Baths
2,190 SqFt
SOLD DATE : 11/15/2022
Key Details
Sold Price $479,500
Property Type Townhouse
Sub Type Interior Row/Townhouse
Listing Status Sold
Purchase Type For Sale
Square Footage 2,190 sqft
Price per Sqft $218
Subdivision Gabriels Courtyard
MLS Listing ID MDHW2021812
Sold Date 11/15/22
Style Traditional,Contemporary,Colonial,Side-by-Side,Trinity,Other
Bedrooms 4
Full Baths 2
Half Baths 1
HOA Fees $33/ann
HOA Y/N Y
Abv Grd Liv Area 2,190
Originating Board BRIGHT
Year Built 2013
Annual Tax Amount $5,218
Tax Year 2022
Lot Size 2,750 Sqft
Acres 0.06
Property Description
This Very Rare Newer 2 Car Garage Townhome is located in a beautiful residential cul-de-sac community with no through traffic. Top Rated Howard County Schools - Newer, Clean and Energy Efficient! Built by Trinity Homes! Private Usable Flat Backyards with easy access from the ground floor Rec room back door - Large back deck off the kitchen - Finished in place Oak Hardwood Floors - Granite Kitchen Countertops - Wide Public Street plowed quickly by the county - trash picked up right at your curbside by the county - Tons of additional parking! Very good commuting routes to DC, Baltimore and Fort Meade. Note 3% of Gross!
Location
State MD
County Howard
Zoning RSC
Direction East
Interior
Interior Features Breakfast Area, Carpet, Chair Railings, Combination Kitchen/Dining, Crown Moldings, Dining Area, Family Room Off Kitchen, Floor Plan - Open, Kitchen - Gourmet, Kitchen - Island, Pantry, Tub Shower
Hot Water Electric
Heating Heat Pump - Electric BackUp
Cooling Central A/C
Equipment Dishwasher, Disposal, Dryer - Electric, Icemaker, Oven/Range - Electric, Refrigerator, Washer, Water Heater
Furnishings No
Fireplace N
Appliance Dishwasher, Disposal, Dryer - Electric, Icemaker, Oven/Range - Electric, Refrigerator, Washer, Water Heater
Heat Source Electric
Laundry Has Laundry, Upper Floor
Exterior
Exterior Feature Deck(s), Porch(es)
Garage Garage Door Opener, Garage - Front Entry
Garage Spaces 2.0
Waterfront N
Water Access N
Roof Type Architectural Shingle
Accessibility Other
Porch Deck(s), Porch(es)
Parking Type Attached Garage
Attached Garage 2
Total Parking Spaces 2
Garage Y
Building
Story 3
Foundation Slab, Concrete Perimeter
Sewer Public Sewer
Water Public
Architectural Style Traditional, Contemporary, Colonial, Side-by-Side, Trinity, Other
Level or Stories 3
Additional Building Above Grade, Below Grade
New Construction N
Schools
School District Howard County Public School System
Others
Pets Allowed Y
Senior Community No
Tax ID 1406593415
Ownership Fee Simple
SqFt Source Assessor
Special Listing Condition Standard
Pets Description No Pet Restrictions
Read Less Info
Want to know what your home might be worth? Contact us for a FREE valuation!

Our team is ready to help you sell your home for the highest possible price ASAP

Bought with Eric A Clash • KLR Real Estate Inc

1619 Walnut St 4th FL, Philadelphia, PA, 19103, United States






