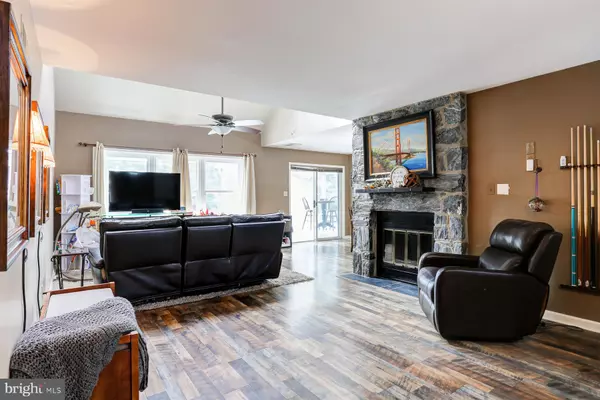$295,000
$274,900
7.3%For more information regarding the value of a property, please contact us for a free consultation.
3 Beds
2 Baths
1,842 SqFt
SOLD DATE : 11/14/2022
Key Details
Sold Price $295,000
Property Type Single Family Home
Sub Type Twin/Semi-Detached
Listing Status Sold
Purchase Type For Sale
Square Footage 1,842 sqft
Price per Sqft $160
Subdivision None Available
MLS Listing ID PALA2025034
Sold Date 11/14/22
Style Traditional
Bedrooms 3
Full Baths 2
HOA Y/N N
Abv Grd Liv Area 1,842
Originating Board BRIGHT
Year Built 1987
Annual Tax Amount $4,302
Tax Year 2022
Lot Size 10,019 Sqft
Acres 0.23
Lot Dimensions 0.00 x 0.00
Property Description
This is not your average end unit townhome! Move right into this Hempfield two story w/ 2 car garage and updates galore. New windows, siding, huge patio, newer roof, newer HVAC and MORE! Featuring over 1800 square feet with 3 bedrooms, 2 baths, including a first floor primary bedroom with WIC. As you enter the front door, you will be welcomed to an entertainer's dream with an open and spacious living area, boasting a stately fireplace and sitting area, living room, dining room and beautiful kitchen with multiple food prep areas, 2 pantries and ample counterspace, including a second produce sink. Bonus- all appliances included! Sunroom, that sits off of dining room and leads to patio, completes the amazing first floor layout. The second floor does not disappoint with two bedrooms, plus a wonderful loft area, perfect for extra office space, exercise room, playroom, so many wonderful uses! Enjoy your huge yard and patio area in all seasons with the extra perk of a shed that is like no other! This extra special shed features electric, heating and cooling and has been used in the past as a "get-away" shed. This home is nestled in a lovely neighborhood on a cul-de-sac, but a short drive to schools, shopping, highways and more!
Location
State PA
County Lancaster
Area West Hempfield Twp (10530)
Zoning RESIDENTIAL
Rooms
Main Level Bedrooms 2
Interior
Interior Features Entry Level Bedroom, Kitchen - Island, Pantry, Skylight(s)
Hot Water Electric
Heating Heat Pump(s)
Cooling Ceiling Fan(s), Central A/C
Fireplaces Number 1
Fireplaces Type Stone, Wood
Equipment Dishwasher, Dryer - Electric, Oven/Range - Electric, Refrigerator, Washer
Fireplace Y
Window Features Skylights
Appliance Dishwasher, Dryer - Electric, Oven/Range - Electric, Refrigerator, Washer
Heat Source Electric
Laundry Main Floor
Exterior
Exterior Feature Patio(s)
Garage Garage - Front Entry
Garage Spaces 2.0
Waterfront N
Water Access N
Accessibility None
Porch Patio(s)
Parking Type Attached Garage, Driveway, Off Street
Attached Garage 2
Total Parking Spaces 2
Garage Y
Building
Story 2
Foundation Slab
Sewer Public Sewer
Water Public
Architectural Style Traditional
Level or Stories 2
Additional Building Above Grade, Below Grade
New Construction N
Schools
School District Hempfield
Others
Senior Community No
Tax ID 300-06480-0-0000
Ownership Fee Simple
SqFt Source Assessor
Acceptable Financing Cash, Conventional, FHA, VA
Listing Terms Cash, Conventional, FHA, VA
Financing Cash,Conventional,FHA,VA
Special Listing Condition Standard
Read Less Info
Want to know what your home might be worth? Contact us for a FREE valuation!

Our team is ready to help you sell your home for the highest possible price ASAP

Bought with Vuthy Taing • RE/MAX SmartHub Realty

1619 Walnut St 4th FL, Philadelphia, PA, 19103, United States






