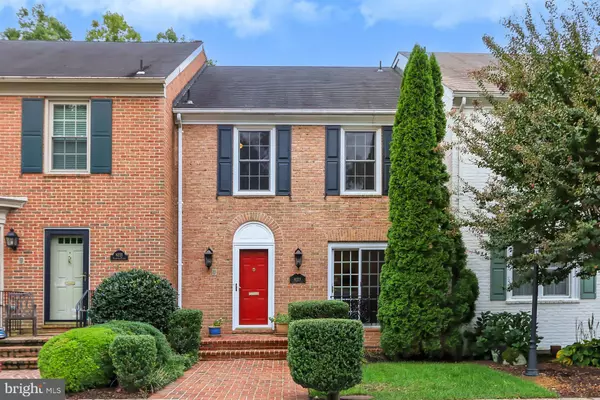$680,000
$675,000
0.7%For more information regarding the value of a property, please contact us for a free consultation.
4 Beds
4 Baths
2,440 SqFt
SOLD DATE : 11/16/2022
Key Details
Sold Price $680,000
Property Type Townhouse
Sub Type Interior Row/Townhouse
Listing Status Sold
Purchase Type For Sale
Square Footage 2,440 sqft
Price per Sqft $278
Subdivision Rhygate
MLS Listing ID VAFX2095408
Sold Date 11/16/22
Style Colonial
Bedrooms 4
Full Baths 3
Half Baths 1
HOA Fees $120/mo
HOA Y/N Y
Abv Grd Liv Area 1,640
Originating Board BRIGHT
Year Built 1969
Annual Tax Amount $6,813
Tax Year 2022
Lot Size 2,640 Sqft
Acres 0.06
Property Description
Welcome to 8223 Taunton Place in Springfield, Virginia! Nestled in the sought-after Rhygate community cradled by the idyllic Springfield Golf & Country Club, this lovely 4 bedroom, 3.5 bath townhome delivers contemporary design infused with high-end finishes. An all brick exterior, courtyard-style patio with views of the 14th fairway, hardwood flooring, decorative moldings, recessed lighting, and updated kitchen and baths are just a few of the fine features that make this home a must-see!
All this can be found in a peaceful community surrounded by the serene setting of the Springfield Country Club that feels a world away from the hustle and bustle yet is super convenient to I-395, I-495, the Fairfax County Parkway, and Old Keene Mill Road. Plenty of shopping, dining, and entertainment choices can be found in nearby Springfield Town Center and Old Keene Mill Shopping Center puts all the daily necessities right at your fingertips. Outdoor enthusiasts can take advantage of the nearby “mega-park” created by Orange Hunt Estates Park, Hidden Pond Nature Center, and Pohick Stream Valley Park—all coming together to deliver a vast area of undisturbed natural beauty. For classic elegance infused with expert craftsmanship and designer finishes, you’ve found it. Welcome home!
Location
State VA
County Fairfax
Zoning 180
Rooms
Other Rooms Living Room, Dining Room, Primary Bedroom, Bedroom 2, Bedroom 3, Bedroom 4, Kitchen, Game Room, Family Room, Utility Room, Attic
Basement Rear Entrance, Full, Fully Finished, Walkout Level
Interior
Interior Features Breakfast Area, Dining Area, Built-Ins, Window Treatments, Laundry Chute, Primary Bath(s), Wet/Dry Bar, Wood Floors, Upgraded Countertops
Hot Water Electric
Cooling Central A/C
Flooring Carpet, Hardwood, Ceramic Tile, Heated
Fireplaces Number 1
Fireplaces Type Wood
Equipment Dishwasher, Disposal, Dryer, Exhaust Fan, Icemaker, Microwave, Oven/Range - Electric, Refrigerator, Washer, Stove
Furnishings No
Fireplace Y
Window Features Bay/Bow,Double Pane
Appliance Dishwasher, Disposal, Dryer, Exhaust Fan, Icemaker, Microwave, Oven/Range - Electric, Refrigerator, Washer, Stove
Heat Source Electric
Laundry Basement
Exterior
Exterior Feature Patio(s)
Garage Spaces 2.0
Parking On Site 2
Fence Rear
Utilities Available Cable TV Available, Phone Connected, Sewer Available, Water Available
Amenities Available Common Grounds
Waterfront N
Water Access N
View Golf Course, Pond, Scenic Vista
Roof Type Asbestos Shingle
Street Surface Paved
Accessibility Other
Porch Patio(s)
Total Parking Spaces 2
Garage N
Building
Lot Description Landscaping, Front Yard, Rear Yard
Story 2
Foundation Block
Sewer Public Sewer
Water Public
Architectural Style Colonial
Level or Stories 2
Additional Building Above Grade, Below Grade
New Construction N
Schools
Elementary Schools West Springfield
Middle Schools Irving
High Schools West Springfield
School District Fairfax County Public Schools
Others
Pets Allowed Y
HOA Fee Include Management,Insurance,Reserve Funds,Road Maintenance,Snow Removal,Trash,Common Area Maintenance
Senior Community No
Tax ID 0891 08 0020
Ownership Fee Simple
SqFt Source Assessor
Acceptable Financing Cash, Conventional, VA, Negotiable
Horse Property N
Listing Terms Cash, Conventional, VA, Negotiable
Financing Cash,Conventional,VA,Negotiable
Special Listing Condition Standard
Pets Description No Pet Restrictions
Read Less Info
Want to know what your home might be worth? Contact us for a FREE valuation!

Our team is ready to help you sell your home for the highest possible price ASAP

Bought with John R Astorino • Long & Foster Real Estate, Inc.

1619 Walnut St 4th FL, Philadelphia, PA, 19103, United States






