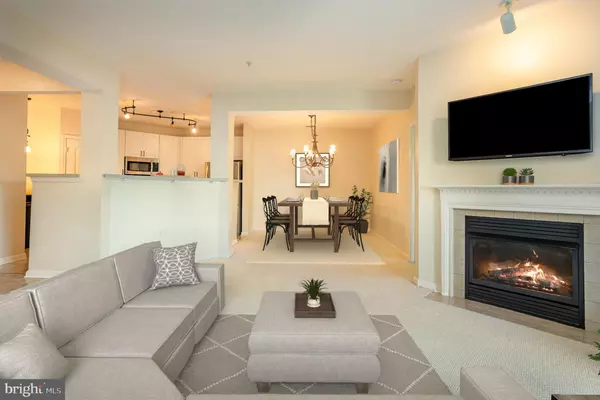$258,000
$262,900
1.9%For more information regarding the value of a property, please contact us for a free consultation.
2 Beds
2 Baths
1,195 SqFt
SOLD DATE : 11/04/2022
Key Details
Sold Price $258,000
Property Type Condo
Sub Type Condo/Co-op
Listing Status Sold
Purchase Type For Sale
Square Footage 1,195 sqft
Price per Sqft $215
Subdivision High View At Hunt Valley
MLS Listing ID MDBC2041194
Sold Date 11/04/22
Style Traditional
Bedrooms 2
Full Baths 2
Condo Fees $483/mo
HOA Y/N N
Abv Grd Liv Area 1,195
Originating Board BRIGHT
Year Built 2006
Annual Tax Amount $3,505
Tax Year 2022
Property Description
TERRIFIC 2 BEDROOM-2 BATH CONDO IN HIGH VIEW- ENTRY WITH COAT CLOSET - KITCHEN OPEN TO THE LIVING SPACE WITH STAINLESS STEEL APPLIANCES, BUILT IN DESK AND LARGE PANTRY - ROOMY DINING ROOM - LIVING ROOM WITH FIREPLACE AND SLIDER TO BALCONY - PRIMARY SUITE WITH DOOR TO BALCONY, HUGE WALK IN CLOSET AND FULL BATH WITH TWO VANITIES, SOAKING TUB AND SEPARATE SHOWER - SECOND SUITE WITH DOOR TO BALCONY, WALK IN CLOSET AND FULL CERAMIC BATH WITH SHOWER/TUB COMBO-GREAT PRIVATE VIEW FROM BALCONY - UNIT COMES WITH ONE GARAGE PARKING SPOT #2168 (HAS SEPARATE TAX BILL - $55 CURRENTLY). SUPER CONVENIENT LIVING WITH A SECURE FRONT DESK, FITNESS CENTER, PARTY ROOMS, POOL, TENNIS COURTS ALL LOCATED WITHIN WALKING DISTANCE TO THE RETAIL AND DINING OF HUNT VALLEY CENTER PLUS SO CLOSE TO THE LIGHT RAIL, I-83 AND THE NCR HIKE/BIKE TRAIL. IN ADDITION TO CURRENT CONDO FEE THERE IS AN ADDITIONAL $110 ASSESSMENT PAID MONTHLY THROUGH THE END OF 2022. *SELLER AGREES TO PAY THIS ADDITIONAL SETTLEMENT IN FULL FOR BUYER*CPOUFS
Location
State MD
County Baltimore
Zoning RESIDENTIAL
Rooms
Other Rooms Living Room, Dining Room, Primary Bedroom, Bedroom 2, Kitchen, Bathroom 2, Primary Bathroom
Main Level Bedrooms 2
Interior
Hot Water Electric
Heating Forced Air
Cooling Central A/C
Fireplace Y
Heat Source Electric
Laundry Has Laundry, Washer In Unit, Dryer In Unit
Exterior
Garage Other
Garage Spaces 1.0
Amenities Available Common Grounds, Concierge, Exercise Room, Fitness Center, Pool - Outdoor
Waterfront N
Water Access N
Accessibility Elevator
Parking Type Parking Garage
Total Parking Spaces 1
Garage Y
Building
Story 1
Unit Features Mid-Rise 5 - 8 Floors
Sewer Public Sewer
Water Public
Architectural Style Traditional
Level or Stories 1
Additional Building Above Grade, Below Grade
New Construction N
Schools
Elementary Schools Pot Spring
Middle Schools Cockeysville
High Schools Dulaney
School District Baltimore County Public Schools
Others
Pets Allowed Y
HOA Fee Include Common Area Maintenance,Management,Pool(s),Reserve Funds
Senior Community No
Tax ID 04082400008210
Ownership Condominium
Security Features Desk in Lobby,Sprinkler System - Indoor
Special Listing Condition Standard
Pets Description Cats OK, Dogs OK
Read Less Info
Want to know what your home might be worth? Contact us for a FREE valuation!

Our team is ready to help you sell your home for the highest possible price ASAP

Bought with Terence P Brennan • Long & Foster Real Estate, Inc.

1619 Walnut St 4th FL, Philadelphia, PA, 19103, United States






