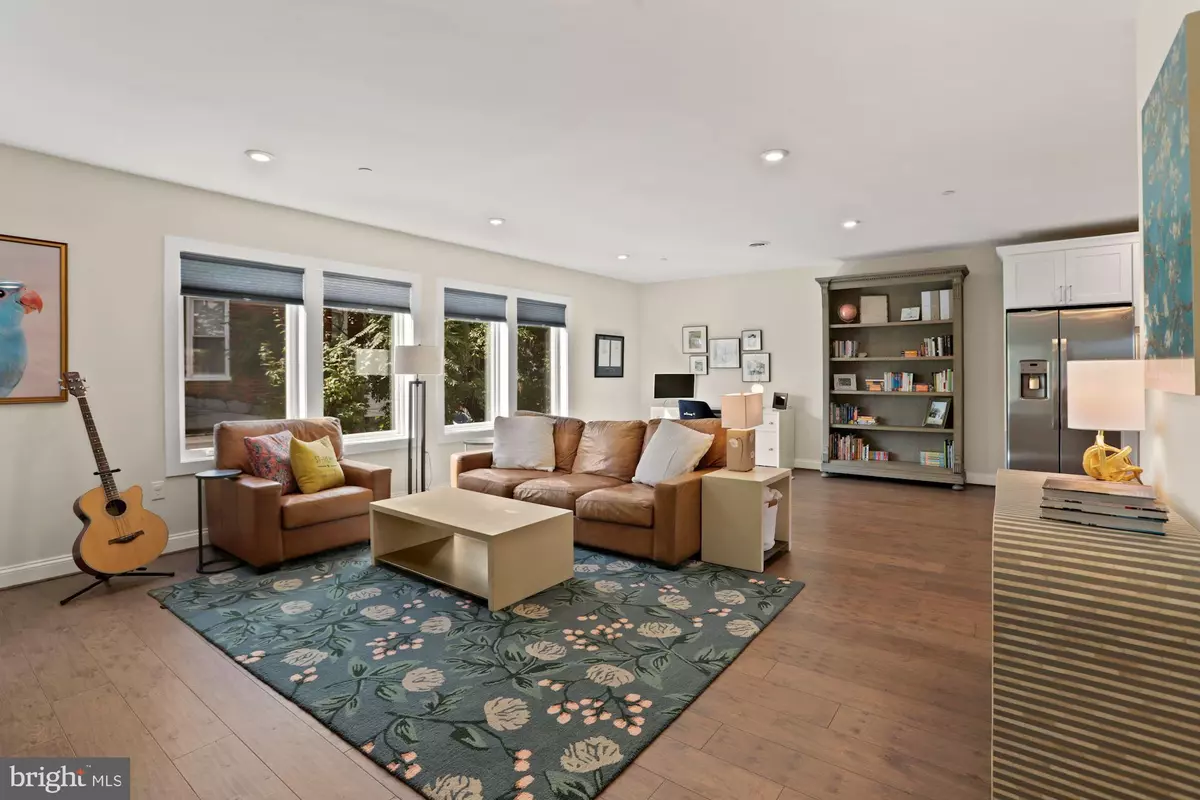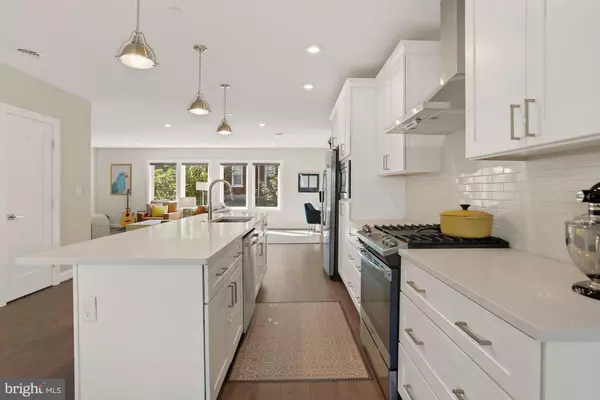$850,000
$865,000
1.7%For more information regarding the value of a property, please contact us for a free consultation.
3 Beds
3 Baths
2,012 SqFt
SOLD DATE : 10/28/2022
Key Details
Sold Price $850,000
Property Type Condo
Sub Type Condo/Co-op
Listing Status Sold
Purchase Type For Sale
Square Footage 2,012 sqft
Price per Sqft $422
Subdivision Eckington
MLS Listing ID DCDC2068094
Sold Date 10/28/22
Style Traditional
Bedrooms 3
Full Baths 2
Half Baths 1
Condo Fees $262/mo
HOA Y/N N
Abv Grd Liv Area 2,012
Originating Board BRIGHT
Year Built 2019
Annual Tax Amount $5,689
Tax Year 2021
Property Description
231 Seaton Place NE #6 is an upper-level, three-bedroom, two-and-one-half bathroom condo with a private roof deck that lives like a house on two-levels. The front porch leads you to your private entry that has a convenient coat closet and a staircase to your main living area. Once upstairs you will be greeted by a spacious living room with a wall of windows that provide a coveted southern exposure and an abundance of natural light to permeate the more than 2,000 square feet of living space. The living room flows seamlessly into the kitchen with a large granite island, crisp white cabinetry with mixed metal finishes, a 5-burner gas range and a classic white subway tile backsplash. Continuing through the first level you will find space for an oversized dining table perfect for hosting large dinner parties. There is even extra space for an at-home gym, office or playspace. Rounding out the first level is a powder room tucked away under the staircase.
The second level features three well-appointed bedrooms. The primary bedroom has a large walk in closet with custom shelving and organizers. The adjacent ensuite bath has a generous double sink vanity, separate water closet and and a massive glass-enclosed walk in shower. The two guest bedrooms are generously sized with more than adequate closet space. A full hall bath is located on this level and convenient Laundry rounds out the upper level.
Be sure to take the spiral staircase to your private roof deck to take in the views to the north of the Basilica and south towards Union Market.
All of this is situated nicely between the NOMA and RI Ave Metros with direct access to the Metropolitan BranchTrail. Don’t miss out on all the action at the new Eckington Yards Development featuring a Brooklyn Boulders Gym, Union Market Grocery, locally- and female-owned She Loves Me florist, all right next to the gorgeous greenspace at Alethia Tanner Park and the Eckington Dog Park. First public open house Saturday, September 24th from 12-2, we hope to see you there!
Location
State DC
County Washington
Zoning RESIDENTIAL
Interior
Hot Water Natural Gas
Heating Central
Cooling Central A/C
Heat Source Natural Gas
Exterior
Amenities Available None
Waterfront N
Water Access N
Accessibility None
Parking Type On Street
Garage N
Building
Story 2
Foundation Concrete Perimeter
Sewer Public Sewer
Water Public
Architectural Style Traditional
Level or Stories 2
Additional Building Above Grade, Below Grade
New Construction N
Schools
School District District Of Columbia Public Schools
Others
Pets Allowed Y
HOA Fee Include Common Area Maintenance,Management,Water
Senior Community No
Tax ID 3569//2010
Ownership Condominium
Special Listing Condition Standard
Pets Description No Pet Restrictions
Read Less Info
Want to know what your home might be worth? Contact us for a FREE valuation!

Our team is ready to help you sell your home for the highest possible price ASAP

Bought with Jason C Lallis • RLAH @properties

1619 Walnut St 4th FL, Philadelphia, PA, 19103, United States






