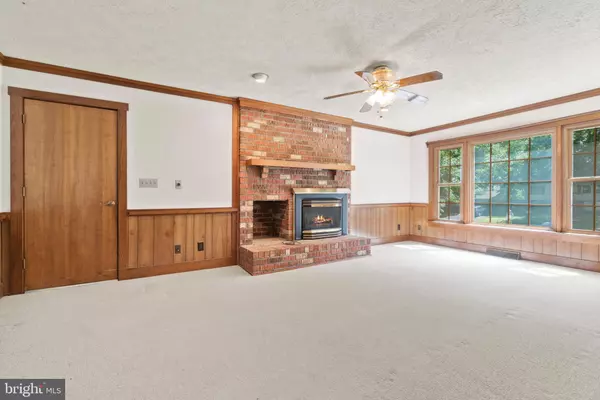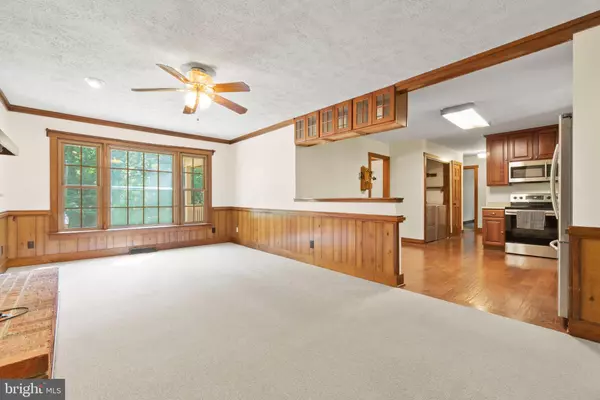$440,000
$460,000
4.3%For more information regarding the value of a property, please contact us for a free consultation.
4 Beds
3 Baths
2,481 SqFt
SOLD DATE : 10/26/2022
Key Details
Sold Price $440,000
Property Type Single Family Home
Sub Type Detached
Listing Status Sold
Purchase Type For Sale
Square Footage 2,481 sqft
Price per Sqft $177
Subdivision Aquia Harbour
MLS Listing ID VAST2014140
Sold Date 10/26/22
Style Colonial
Bedrooms 4
Full Baths 3
HOA Fees $135/mo
HOA Y/N Y
Abv Grd Liv Area 2,481
Originating Board BRIGHT
Year Built 1983
Annual Tax Amount $2,955
Tax Year 2021
Lot Size 0.301 Acres
Acres 0.3
Property Description
Beautiful well maintained colonial in first section of amenity filled Aquia Harbour! Great versatile floor plan with Large Main Level Bedroom, Family Room with Fireplace, Updated Kitchen, Formal Living Room (could be used as 5th bedroom), Formal Dining Room and Full Bath with Double Sinks, and Screened Porch overlooking a Fenced Rear Yard! Upstairs Features 3 Large Bedrooms and 2 Full Baths! Large Garage, Shed with Power, Fenced Rear Yard, ** WHEEL CHAIR LIFT AND HANDICAP SHOWER** and so much more! Great Home shows pride of Ownership from top to bottom! Great Home, Super Community! Golf, Marina, 2 Pools, Stables, Walking Trails, Tennis & Sports Courts, Etc... Walking Access to Government Island! **PRICE REDUCED!
Location
State VA
County Stafford
Zoning R1
Rooms
Other Rooms Living Room, Dining Room, Primary Bedroom, Bedroom 2, Bedroom 3, Bedroom 4, Kitchen, Family Room, Primary Bathroom, Full Bath, Screened Porch
Main Level Bedrooms 1
Interior
Interior Features Breakfast Area, Carpet, Ceiling Fan(s), Dining Area, Family Room Off Kitchen, Kitchen - Table Space, Upgraded Countertops, Walk-in Closet(s)
Hot Water Electric
Heating Heat Pump(s)
Cooling Central A/C
Fireplaces Number 1
Fireplaces Type Gas/Propane
Equipment Built-In Microwave, Dishwasher, Disposal, Refrigerator, Stove, Washer, Dryer, Water Heater
Fireplace Y
Appliance Built-In Microwave, Dishwasher, Disposal, Refrigerator, Stove, Washer, Dryer, Water Heater
Heat Source Electric
Exterior
Garage Garage - Front Entry
Garage Spaces 6.0
Fence Rear
Amenities Available Baseball Field, Basketball Courts, Bike Trail, Boat Ramp, Common Grounds, Gated Community, Golf Club, Golf Course Membership Available, Horse Trails, Jog/Walk Path, Marina/Marina Club, Pool Mem Avail, Pool - Outdoor, Riding/Stables, Security, Soccer Field, Swimming Pool
Water Access N
Accessibility Other, Chairlift
Attached Garage 2
Total Parking Spaces 6
Garage Y
Building
Lot Description Landscaping, Premium
Story 2
Foundation Crawl Space, Permanent
Sewer Public Sewer
Water Public
Architectural Style Colonial
Level or Stories 2
Additional Building Above Grade, Below Grade
New Construction N
Schools
School District Stafford County Public Schools
Others
Senior Community No
Tax ID 21B 452
Ownership Fee Simple
SqFt Source Assessor
Security Features 24 hour security,Security Gate
Acceptable Financing Cash, Conventional, FHA, VA
Horse Property Y
Horse Feature Stable(s), Arena
Listing Terms Cash, Conventional, FHA, VA
Financing Cash,Conventional,FHA,VA
Special Listing Condition Standard
Read Less Info
Want to know what your home might be worth? Contact us for a FREE valuation!

Our team is ready to help you sell your home for the highest possible price ASAP

Bought with Thomas Duncan Ferguson • CENTURY 21 New Millennium

1619 Walnut St 4th FL, Philadelphia, PA, 19103, United States






