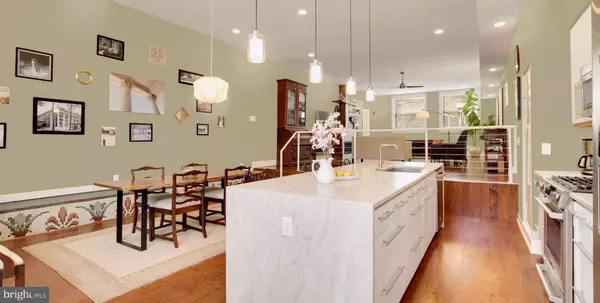$720,000
$770,000
6.5%For more information regarding the value of a property, please contact us for a free consultation.
3 Beds
2 Baths
2,022 SqFt
SOLD DATE : 10/21/2022
Key Details
Sold Price $720,000
Property Type Condo
Sub Type Condo/Co-op
Listing Status Sold
Purchase Type For Sale
Square Footage 2,022 sqft
Price per Sqft $356
Subdivision National Park Seminary
MLS Listing ID MDMC2068088
Sold Date 10/21/22
Style Other
Bedrooms 3
Full Baths 2
Condo Fees $714/mo
HOA Fees $130/mo
HOA Y/N Y
Abv Grd Liv Area 2,022
Originating Board BRIGHT
Year Built 1907
Annual Tax Amount $9,038
Tax Year 2022
Property Description
Beautiful, unique and easy living large 3 bedroom, 2 bath home with 2,022 of living space in what was once the swimming pool at The Gymnasium Condominium at National Park Seminary. Open living, kitchen and dining with high ceilings and oversized windows that provide gorgeous natural light. High-end finishes abound in this grand unit in an award-winning restored building. Unit features gorgeous wood floors throughout and pristine modern tiles and fixtures in each bath. Tons of original charm and character have been preserved throughout this totally redone (2017) 1907 masterpiece. Tons of storage. A 40-foot long balcony offers lots of outdoor living and entertaining space. Two parking spaces convey. Zip to close by Sniders grocery store for anything you need. Rock Creek hiking and biking trails are close by! It is an excellent location with quick access to downtown Silver Spring, Bethesda, Chevy Chase, Kensington and the Beltway.
Location
State MD
County Montgomery
Zoning RO38
Rooms
Main Level Bedrooms 3
Interior
Interior Features Breakfast Area, Combination Kitchen/Dining, Combination Kitchen/Living, Combination Dining/Living, Elevator, Primary Bath(s), Wood Floors, Other
Hot Water Electric
Heating Forced Air
Cooling Central A/C
Fireplaces Number 1
Fireplaces Type Gas/Propane
Equipment Washer/Dryer Hookups Only, Dishwasher, Disposal, Dryer - Front Loading, Exhaust Fan, Freezer, Intercom, Microwave, Oven/Range - Gas, Oven - Self Cleaning, Refrigerator, Stove, Washer/Dryer Stacked, Washer - Front Loading
Fireplace Y
Window Features Casement,Double Pane,Insulated,Screens,Wood Frame
Appliance Washer/Dryer Hookups Only, Dishwasher, Disposal, Dryer - Front Loading, Exhaust Fan, Freezer, Intercom, Microwave, Oven/Range - Gas, Oven - Self Cleaning, Refrigerator, Stove, Washer/Dryer Stacked, Washer - Front Loading
Heat Source Natural Gas
Laundry Dryer In Unit, Washer In Unit
Exterior
Exterior Feature Balcony
Garage Spaces 2.0
Parking On Site 2
Amenities Available Elevator, Exercise Room, Jog/Walk Path, Party Room, Security
Waterfront N
Water Access N
Accessibility Doors - Lever Handle(s), Doors - Swing In, Elevator
Porch Balcony
Parking Type Off Street, On Street
Total Parking Spaces 2
Garage N
Building
Story 1.5
Sewer Public Sewer
Water Public
Architectural Style Other
Level or Stories 1.5
Additional Building Above Grade, Below Grade
Structure Type 2 Story Ceilings,9'+ Ceilings,Other,Vaulted Ceilings,Dry Wall
New Construction N
Schools
School District Montgomery County Public Schools
Others
Pets Allowed Y
HOA Fee Include Common Area Maintenance,Ext Bldg Maint,Lawn Maintenance,Management,Insurance,Other,Reserve Funds,Road Maintenance,Sewer,Water,Trash
Senior Community No
Tax ID 161303767381
Ownership Condominium
Special Listing Condition Standard
Pets Description No Pet Restrictions
Read Less Info
Want to know what your home might be worth? Contact us for a FREE valuation!

Our team is ready to help you sell your home for the highest possible price ASAP

Bought with Michael J Matese • Compass

1619 Walnut St 4th FL, Philadelphia, PA, 19103, United States






