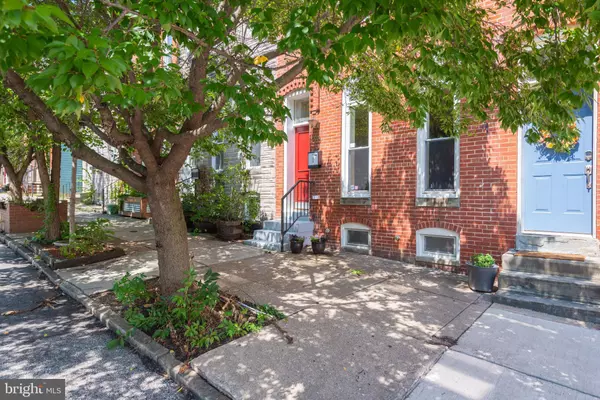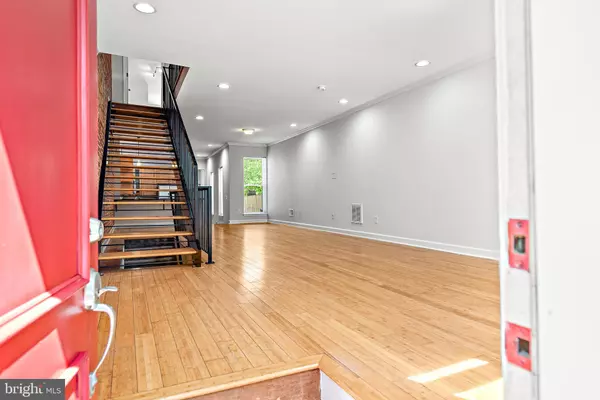$380,000
$389,900
2.5%For more information regarding the value of a property, please contact us for a free consultation.
3 Beds
4 Baths
2,770 SqFt
SOLD DATE : 10/13/2022
Key Details
Sold Price $380,000
Property Type Townhouse
Sub Type Interior Row/Townhouse
Listing Status Sold
Purchase Type For Sale
Square Footage 2,770 sqft
Price per Sqft $137
Subdivision Patterson Park
MLS Listing ID MDBA2057808
Sold Date 10/13/22
Style Federal
Bedrooms 3
Full Baths 3
Half Baths 1
HOA Y/N N
Abv Grd Liv Area 2,162
Originating Board BRIGHT
Year Built 1920
Annual Tax Amount $6,433
Tax Year 2022
Lot Size 1,306 Sqft
Acres 0.03
Property Description
NICELY UPDATED 4 FINISHED LEVEL BRICK ROWHOME WITH 2-CAR PARKING PAD* LOCATED JUST ONE BLOCK ABOVE PATTERSON PARK & BUTCHERS HILL* OPEN FLOORPLAN - PERFECT FOR ROOMMATE SETUP* NEW ROOFTOP HVAC UNIT & NEW ROOF COATING JUST INSTALLED* ADDITIONAL UPDATES INCLUDE BRAND NEW CARPET* FRESHLY PAINTED* STAINLESS STEEL APPLIANCES & GRANITE COUNTERS* TOP LEVEL MASTER SUITE W/CUSTOM WALK-IN SHOWER & JACUZZI TUB* BAMBOO HARDWOOD THROUGHOUT* FINISHED LOWER LEVEL WHICH CAN BE USED AS A 4TH BEDROOM* BATHROOMS ON ALL LEVELS* HOME SHOWS VERY WELL & QUICK SALE IS PREFERRED!
Location
State MD
County Baltimore City
Zoning R-8
Rooms
Other Rooms Living Room, Dining Room, Primary Bedroom, Bedroom 2, Bedroom 3, Kitchen, Laundry, Mud Room, Storage Room, Bonus Room
Basement Connecting Stairway, Full, Space For Rooms, Partially Finished
Interior
Interior Features Kitchen - Gourmet, Crown Moldings, Window Treatments, Upgraded Countertops, Primary Bath(s), Wood Floors, WhirlPool/HotTub, Recessed Lighting, Floor Plan - Open
Hot Water 60+ Gallon Tank, Electric
Heating Forced Air
Cooling Ceiling Fan(s), Central A/C
Flooring Hardwood, Carpet
Equipment Washer/Dryer Hookups Only, Dishwasher, Disposal, Dryer - Front Loading, Exhaust Fan, Icemaker, Microwave, Range Hood, Refrigerator, Washer - Front Loading, Washer/Dryer Stacked, Stainless Steel Appliances, Oven/Range - Gas
Fireplace N
Window Features Skylights
Appliance Washer/Dryer Hookups Only, Dishwasher, Disposal, Dryer - Front Loading, Exhaust Fan, Icemaker, Microwave, Range Hood, Refrigerator, Washer - Front Loading, Washer/Dryer Stacked, Stainless Steel Appliances, Oven/Range - Gas
Heat Source Natural Gas
Laundry Upper Floor
Exterior
Exterior Feature Porch(es)
Garage Spaces 2.0
Fence Partially
Utilities Available Cable TV Available
Waterfront N
Water Access N
Roof Type Rubber
Accessibility None
Porch Porch(es)
Parking Type On Street, Driveway
Total Parking Spaces 2
Garage N
Building
Lot Description Level
Story 4
Foundation Other
Sewer Public Sewer
Water Public
Architectural Style Federal
Level or Stories 4
Additional Building Above Grade, Below Grade
Structure Type Dry Wall
New Construction N
Schools
Elementary Schools Commodore John Rogers Elementary-Middle School
School District Baltimore City Public Schools
Others
Senior Community No
Tax ID 0306131707 065
Ownership Fee Simple
SqFt Source Estimated
Security Features Electric Alarm,Main Entrance Lock
Acceptable Financing Cash, Conventional
Listing Terms Cash, Conventional
Financing Cash,Conventional
Special Listing Condition Standard
Read Less Info
Want to know what your home might be worth? Contact us for a FREE valuation!

Our team is ready to help you sell your home for the highest possible price ASAP

Bought with Kelli Kulnich • Corner House Realty

1619 Walnut St 4th FL, Philadelphia, PA, 19103, United States






