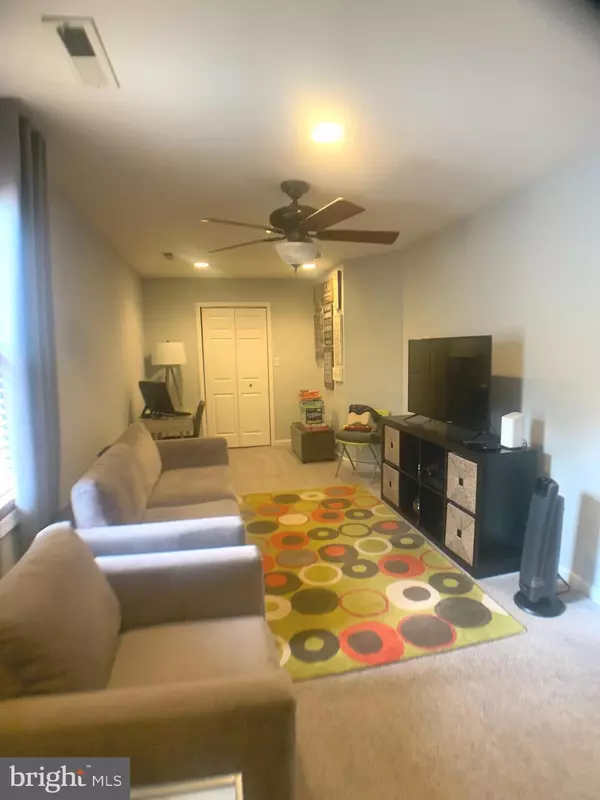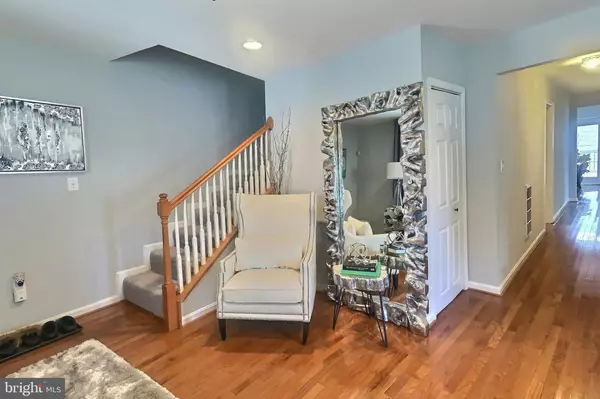$400,000
$399,900
For more information regarding the value of a property, please contact us for a free consultation.
4 Beds
4 Baths
2,016 SqFt
SOLD DATE : 10/13/2022
Key Details
Sold Price $400,000
Property Type Single Family Home
Sub Type Detached
Listing Status Sold
Purchase Type For Sale
Square Footage 2,016 sqft
Price per Sqft $198
Subdivision Deanwood Park
MLS Listing ID MDPG2056374
Sold Date 10/13/22
Style Colonial
Bedrooms 4
Full Baths 3
Half Baths 1
HOA Y/N N
Abv Grd Liv Area 2,016
Originating Board BRIGHT
Year Built 2007
Annual Tax Amount $5,784
Tax Year 2022
Lot Size 6,050 Sqft
Acres 0.14
Property Description
This may be the home for you. This home was totally renovated (2007) with a purpose. If you have not been satisfied with room sizes of other homes, problem solved. This home features four large bedrooms. There is a first floor primary suite with a private bathroom.
There is an open floor plan. The kitchen has upgraded appliances. There are lots of quality cabinets.
The home is located on a very lovely corner lot. The lot is fenced and level. There is a rear deck which is great for entertaining. There is off street parking.
The property is just a few blocks away from Washington DC. The home is located on the Maryland side of Eastern Ave . Public transportation ( both bus and subway) is very convenient. You are only minutes away from 295. It is an easy ride to downtown DC , the H St. Corridor, etc.
This property has been priced to sell. This is a lot of house for the money. Come see the value.
COVID Protocol
Buyer hereby represents that to the buyers knowledge neither the buyer or members of their household have been diagnosed with COVID-19 or is currently experiencing symptoms associated with COVID-19. Buyer agrees to notify their agent if either of these occur in the future. Buyer further acknowledges and assumes the risk of exposure to COVID-19 by entering and touring properties listed for sale. Buyer agrees to conduct their own due diligence to investigate these risks and is not relying on the brokerage or its agents for advice or information on whether it is safe to access listed property. Buyer agrees to employ precautions recommended by the CDC to minimize exposure to themselves and others when touring listed property both before and after such access, including the use of hand sanitizer and washing their hands for at least 20 seconds, as well as other precautions the buyer considers necessary. Additionally, buyer agrees to follow social distancing practices with any other persons present during the showing, including the real estate agent.
Location
State MD
County Prince Georges
Zoning RSF65
Rooms
Main Level Bedrooms 1
Interior
Interior Features Carpet, Ceiling Fan(s), Dining Area, Entry Level Bedroom, Formal/Separate Dining Room, Floor Plan - Open, Kitchen - Gourmet, Kitchen - Galley, Recessed Lighting, Upgraded Countertops, Walk-in Closet(s)
Hot Water Natural Gas
Heating Central
Cooling Central A/C
Flooring Carpet, Ceramic Tile, Hardwood
Equipment Built-In Microwave, Dishwasher, Disposal, Dryer - Electric, Exhaust Fan, Microwave, Refrigerator, Stove, Washer
Fireplace N
Appliance Built-In Microwave, Dishwasher, Disposal, Dryer - Electric, Exhaust Fan, Microwave, Refrigerator, Stove, Washer
Heat Source Natural Gas
Exterior
Waterfront N
Water Access N
Roof Type Asphalt
Accessibility None
Parking Type Driveway
Garage N
Building
Story 2
Foundation Crawl Space
Sewer Public Sewer
Water Public
Architectural Style Colonial
Level or Stories 2
Additional Building Above Grade, Below Grade
New Construction N
Schools
School District Prince George'S County Public Schools
Others
Pets Allowed Y
Senior Community No
Tax ID 17182095024
Ownership Fee Simple
SqFt Source Assessor
Acceptable Financing FHA, Cash, Conventional, VA
Listing Terms FHA, Cash, Conventional, VA
Financing FHA,Cash,Conventional,VA
Special Listing Condition Standard
Pets Description Case by Case Basis
Read Less Info
Want to know what your home might be worth? Contact us for a FREE valuation!

Our team is ready to help you sell your home for the highest possible price ASAP

Bought with Wakysha J Lee • Bennett Realty Solutions

1619 Walnut St 4th FL, Philadelphia, PA, 19103, United States






